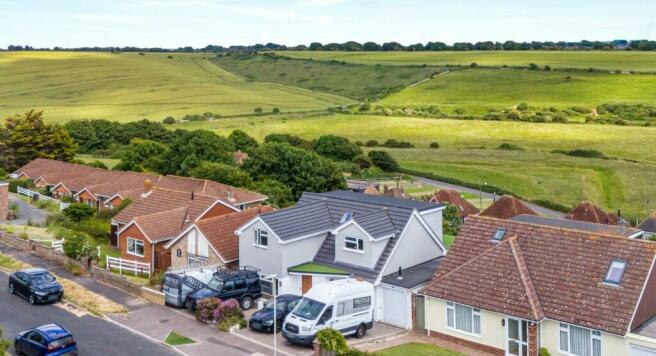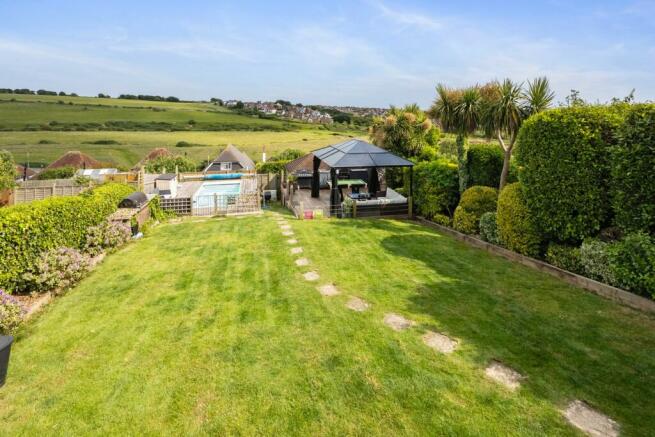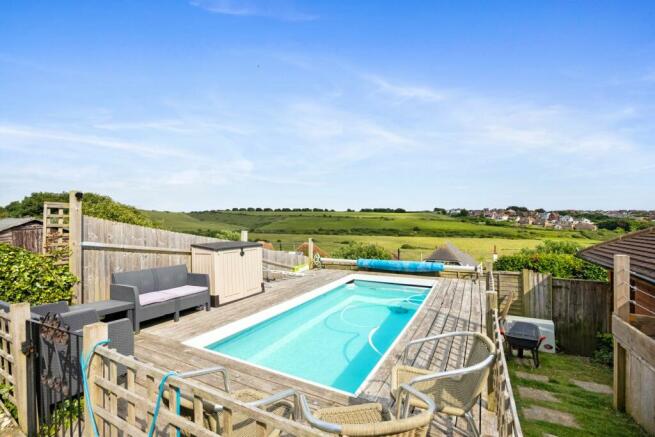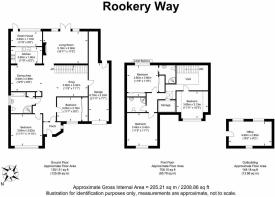
Rookery Way, Seaford, BN25

- PROPERTY TYPE
Detached
- BEDROOMS
5
- BATHROOMS
3
- SIZE
Ask agent
- TENUREDescribes how you own a property. There are different types of tenure - freehold, leasehold, and commonhold.Read more about tenure in our glossary page.
Freehold
Key features
- EXTENDED FAMILY HOME
- SEA AND DOWNLAND VIEWS
- VERSATILE ACCOMMODATION
- FIVE DOUBLE BEDROOMS
- THREE RECEPTION ROOMS
- THREE BATH/SHOWER ROOMS
- GARDEN OFFICE/ROOM
- HEATED POOL
- OFF ROAD PARKING
- EXCELLENT DECOR
Description
A UNIQUE AND DECEPTIVELY SPACIOUS DETACHED HOUSE with far reaching views of the sea and South Downs National Park. The accommodation comprises LOUNGE, DINNING AREA, SNUG, KITCHEN, 5 BEDROOMS, 3 BATH/SHOWER ROOMS, DRIVEWAY, GARAGE, SWIMMING POOL, REAR GARDEN, EPC: TBC
PORCH
Double glazed composite entrance door, Upvc double glazed window to side, coconut matting, glazed door to:
ENTRANCE HALL
Luxury Vinyl Tile (LVT) grey wood effect flooring throughout, radiator, gallery staircase rising to first floor. Open plan to dining room and snug/lounge, open double doorway to:
LIVING ROOM
Upvc double patio doors with matching side screens to rear affording views towards the sea and South Downs National Park, chimney breast with solid oak mantle and surround housing wood burner, Luxury Vinyl Tile (LVT) grey wood effect flooring, radiator.
DINING ROOM
Fitted dresser style cupboards and drawers, Luxury Vinyl Tile (LVT) grey wood effect flooring, radiator with decorative cover. Open plan to:
KITCHEN
Modern fitted kitchen with a range of eye level wall cupboards and base cupboard and drawer units, wooden worktops, one and a half bowl sink unit with mixer tap, two electric ovens with five ring gas hob over and stainless steel extractor hood above, integrated dishwasher, space and plumbing for American style fridge/freezer, window to rear overlooking greenhouse, garden and far reaching views, Luxury Vinyl Tile (LVT) grey wood effect flooring.
SNUG/LOUNGE
Open plan to entrance hall and gallery staircase, double ceiling height with elegant chandelier style light, door to integrated garage, Luxury Vinyl Tile (LVT) grey wood effect flooring.
BEDROOM 4
Upvc double glazed window to front, wall to wall and floor to ceiling fitted wardrobes housing hanging rail and shelving, radiator.
BATH/SHOWER ROOM
Fitted with modern white suite comprising tiled panel bath with centralised mixer tap, large corner electric shower, wash basin with mixer tap, low level close coupled WC, frosted upvc double glazed window to side, mirror fronted vanity cupboard, fitted cupboard housing immersion heater, ceiling spotlights, extractor fan, part tiled walls, ladder style heated towel rail, tiled floor.
BEDROOM 5
Upvc double glazed picture window to front, radiator.
LANDING
Large Upvc double glazed window with far reaching views to the sea and South Downs National Park, eaves storage cupboard with power and light, door to:
BEDROOM 1
Upvc double glazed sliding patio doors to rear with Juliette style balcony, affording far reaching views to the sea and South Downs National Park, two fitted wardrobe cupboards with mirror fronted sliding doors housing hanging rail and shelving, vertical radiator, one sliding wardrobe door affording access to:
EN SUITE SHOWER ROOM
Fitted with modern white suite comprising double corner electric spa shower with body jets, rain maker, steam function and bluetooth function speakers, wash basin with mixer tap, low level close coupled WC, mirror fronted vanity cupboard, ceiling spotlights, extractor fan, ladder style heated towel rail, Luxury Vinyl Tile (LVT) grey wood effect flooring. Doors from landing to all remaining rooms, including:
BEDROOM 2
Upvc double glazed window to front, radiator.
BEDROOM 3
Upvc double glazed window to front, radiator.
SHOWER ROOM
Fitted with modern white suite comprising corner electric spa shower with body jets, rain maker, steam function and bluetooth function speakers, wash basin with mixer tap, low level close coupled WC, mirror fronted vanity cupboard, ceiling spotlights, extractor fan, ladder style heated towel rail, Luxury Vinyl Tile (LVT) grey wood effect flooring.
GARDEN OFFICE/ROOM
Insulated with power and light, two upvc double glazed windows to rear, overlooking wide grass twitten.
DRIVEWAY
Block paved affording off road parking for up to five vehicles, steps and driveway to front door and garage door.
DOUBLE LENGTH GARAGE
Measuring 21'11" x 7'7. Electric roller door, space and plumbing for washing machine, worktop, stainless steel single bowl sink unit with mixer tap having hot and cold water feed, power and lights, door to snug/lounge, sliding door to rear.
REAR GARDEN
Accessed via living room, decked area with panoramic views from the sea to the South Downs National Park, wide decked stairs or slide affords access to large lawn area with beds to either side, heated swimming pool, entertainment area with permanent gazebo on additional decking, gate to rear twitten which is wide enough for vehicle access.
GREENHOUSE
Glazed roof and safety glazing to rear with views across the rear garden towards South Downs National Park.
Please note
Under The Estate Agents Act 1979 we disclose that the vendor of this property is an employee of Brices
- COUNCIL TAXA payment made to your local authority in order to pay for local services like schools, libraries, and refuse collection. The amount you pay depends on the value of the property.Read more about council Tax in our glossary page.
- Ask agent
- PARKINGDetails of how and where vehicles can be parked, and any associated costs.Read more about parking in our glossary page.
- Off street
- GARDENA property has access to an outdoor space, which could be private or shared.
- Yes
- ACCESSIBILITYHow a property has been adapted to meet the needs of vulnerable or disabled individuals.Read more about accessibility in our glossary page.
- Ask agent
Rookery Way, Seaford, BN25
NEAREST STATIONS
Distances are straight line measurements from the centre of the postcode- Bishopstone Station0.4 miles
- Newhaven Harbour Station1.2 miles
- Seaford Station1.2 miles
About the agent
"We are more than just sales people and we do not adopt the hard sell approach - we know our clients, listen and intelligently match them to a tailor made service or suitable property to buy or rent."
Louise Brice
We feel blessed to be located in the historical and protected Brunswick area of Hove and with the utmost respect for our surroundings, have sympathetically designed our entire brand and associated colour scheme to subtly blend in.
But for ever
Industry affiliations



Notes
Staying secure when looking for property
Ensure you're up to date with our latest advice on how to avoid fraud or scams when looking for property online.
Visit our security centre to find out moreDisclaimer - Property reference 27913454. The information displayed about this property comprises a property advertisement. Rightmove.co.uk makes no warranty as to the accuracy or completeness of the advertisement or any linked or associated information, and Rightmove has no control over the content. This property advertisement does not constitute property particulars. The information is provided and maintained by Brices, Hove. Please contact the selling agent or developer directly to obtain any information which may be available under the terms of The Energy Performance of Buildings (Certificates and Inspections) (England and Wales) Regulations 2007 or the Home Report if in relation to a residential property in Scotland.
*This is the average speed from the provider with the fastest broadband package available at this postcode. The average speed displayed is based on the download speeds of at least 50% of customers at peak time (8pm to 10pm). Fibre/cable services at the postcode are subject to availability and may differ between properties within a postcode. Speeds can be affected by a range of technical and environmental factors. The speed at the property may be lower than that listed above. You can check the estimated speed and confirm availability to a property prior to purchasing on the broadband provider's website. Providers may increase charges. The information is provided and maintained by Decision Technologies Limited. **This is indicative only and based on a 2-person household with multiple devices and simultaneous usage. Broadband performance is affected by multiple factors including number of occupants and devices, simultaneous usage, router range etc. For more information speak to your broadband provider.
Map data ©OpenStreetMap contributors.





