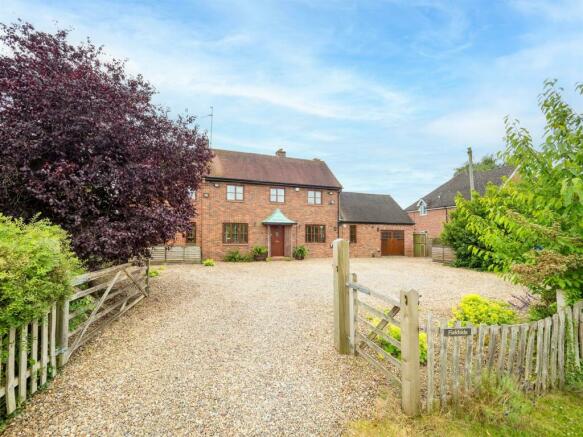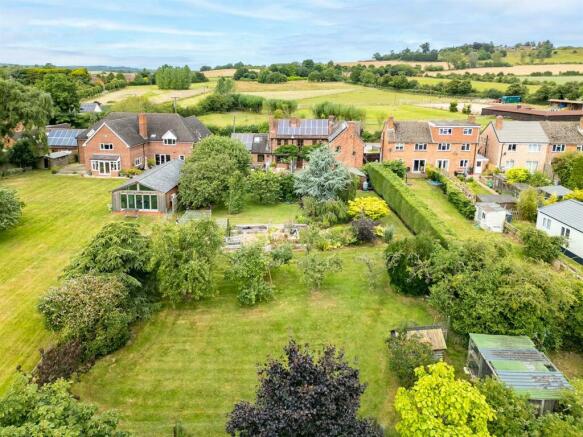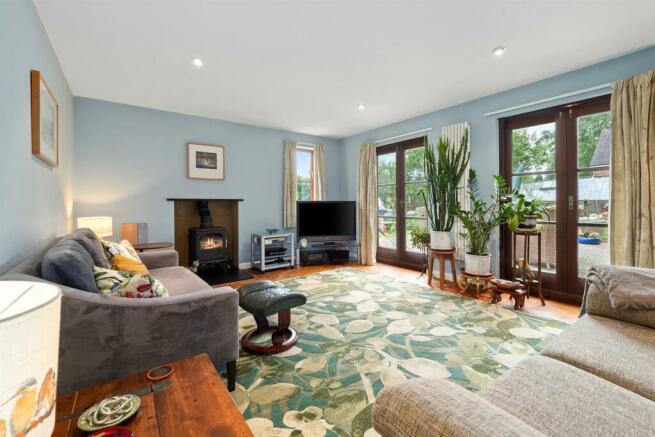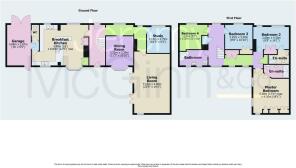
Wixford, Alcester

- PROPERTY TYPE
Detached
- BEDROOMS
4
- BATHROOMS
3
- SIZE
Ask agent
- TENUREDescribes how you own a property. There are different types of tenure - freehold, leasehold, and commonhold.Read more about tenure in our glossary page.
Freehold
Key features
- Extended & Detached Family Home in approx. 2/3 acre (not measured)
- Large Living room with log-burner and 2 x french doors to gardens
- Snug/Formal Dining room with log burner
- Office & impressive Reception Hall
- Fabulous Dining/Kitchen with appliances & Downstairs wc
- FOUR Double Bedrooms, two with Ensuite & Family Bathroom
- Well-maintained & beautifully presented individual accommodation
- Large frontage providing parking for numerous vehicles & a GARAGE
- SOLAR PANELS & a TESLA POWERWALL 2 & Feed In Tariff (FIT)
- SOUTH-FACING Rear Garden filled with trees, flowering plants & vegetable garden
Description
The deceptively spacious and individually-styled accommodation has been tastefully decorated and benefits from 8.5kw SOLAR panels with a Tesla Powerwall 2 which provides the property with the majority of its electricity and income from a Feed In Tariff (FIT).
The property is accessed over a large gravelled frontage providing parking for numerous vehicles, and a GARAGE.
Internally, a Reception Hall leads to the large Dining Kitchen with an extensive range of cupboards and granite work-surfaces. A pennisula with breakfast bar, divides the dining from the kitchen with a built-in 3-ring gas hob with 2-ring induction hob to one side and a 2-ring halogen hob to the other, taking central place. Beneath this sits an over-sized oven. There is also a Stanley cooker, an American-style fridge/freezer, integral washing machine and built-in microwave. From the kitchen a hall leads to a D/S WC and accesses the Garage.
From the hall, doors lead to a Snug/Dining room with log-burner, the Office, and an impressive Living room with feature fireplace/log-burner and double french doors to the Gardens.
Upstairs, a full height window at top of the stairs provides a stunning view over the Gardens. The landing leads to FOUR large Double Bedrooms, Bed 2 with Ensuite and the Master Bedroom with Ensuite and views over the Gardens along with a modern Family Bathroom.
The Stunning Rear Garden (approx 2/3 acre not measured)of this property is SOUTH-FACING and has been beautifully maintained by the current owners. There are numerous flower beds filled with perennials, apple & cherry trees, a twisted hazel and a weeping birch to name a few. Mid-way down there is a vegetable garden, chicken pen and 'Wild-Garden' leading down to Haye Brook.
Brochures
Wixford, AlcesterBrochure- COUNCIL TAXA payment made to your local authority in order to pay for local services like schools, libraries, and refuse collection. The amount you pay depends on the value of the property.Read more about council Tax in our glossary page.
- Band: E
- PARKINGDetails of how and where vehicles can be parked, and any associated costs.Read more about parking in our glossary page.
- Garage
- GARDENA property has access to an outdoor space, which could be private or shared.
- Yes
- ACCESSIBILITYHow a property has been adapted to meet the needs of vulnerable or disabled individuals.Read more about accessibility in our glossary page.
- Ask agent
Wixford, Alcester
NEAREST STATIONS
Distances are straight line measurements from the centre of the postcode- Wilmcote Station5.4 miles
About the agent
Jeremy McGinn & Co are a young, vibrant company built on the principles of traditional Estate Agency where client focus is a high priority supported by the very best use of modern technology.
Benefitting from a strategically placed network of offices across Worcestershire & Warwickshire, we ensure your property receives the very best exposure. Our offices include;
- Alcester
- Astwood Bank
- Redditch
- St
Industry affiliations


Notes
Staying secure when looking for property
Ensure you're up to date with our latest advice on how to avoid fraud or scams when looking for property online.
Visit our security centre to find out moreDisclaimer - Property reference 33217798. The information displayed about this property comprises a property advertisement. Rightmove.co.uk makes no warranty as to the accuracy or completeness of the advertisement or any linked or associated information, and Rightmove has no control over the content. This property advertisement does not constitute property particulars. The information is provided and maintained by Jeremy McGinn & Co, Alcester. Please contact the selling agent or developer directly to obtain any information which may be available under the terms of The Energy Performance of Buildings (Certificates and Inspections) (England and Wales) Regulations 2007 or the Home Report if in relation to a residential property in Scotland.
*This is the average speed from the provider with the fastest broadband package available at this postcode. The average speed displayed is based on the download speeds of at least 50% of customers at peak time (8pm to 10pm). Fibre/cable services at the postcode are subject to availability and may differ between properties within a postcode. Speeds can be affected by a range of technical and environmental factors. The speed at the property may be lower than that listed above. You can check the estimated speed and confirm availability to a property prior to purchasing on the broadband provider's website. Providers may increase charges. The information is provided and maintained by Decision Technologies Limited. **This is indicative only and based on a 2-person household with multiple devices and simultaneous usage. Broadband performance is affected by multiple factors including number of occupants and devices, simultaneous usage, router range etc. For more information speak to your broadband provider.
Map data ©OpenStreetMap contributors.





