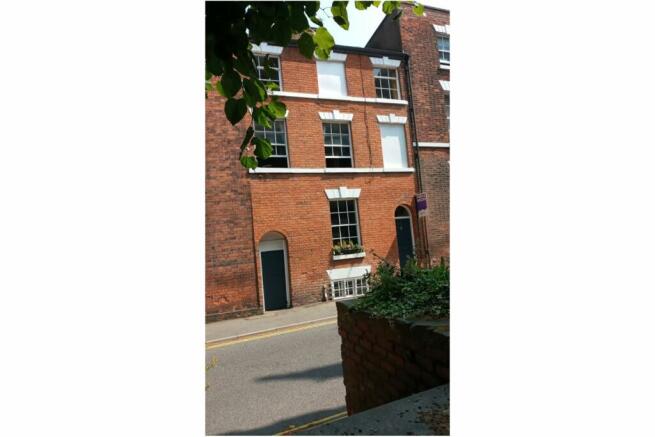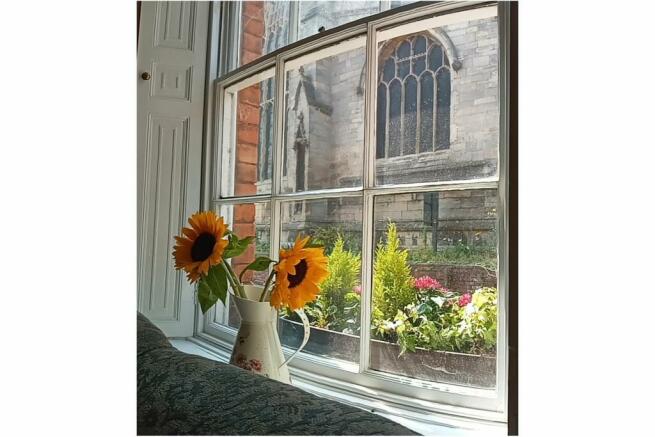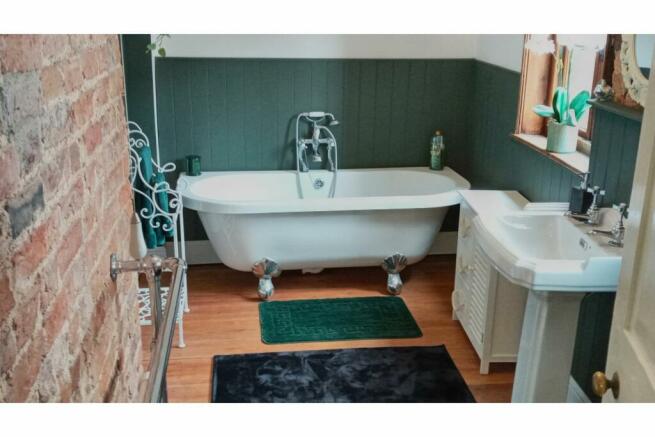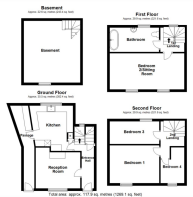Upgate, Louth, LN11

- PROPERTY TYPE
Terraced
- BEDROOMS
3
- BATHROOMS
1
- SIZE
Ask agent
- TENUREDescribes how you own a property. There are different types of tenure - freehold, leasehold, and commonhold.Read more about tenure in our glossary page.
Freehold
Key features
- Period Property
- Full Of Character
- Terraced Property
- Three Bedrooms
- Local Amenities & Great Transport Links
- Viewing Highly Recommended
Description
**GUIDE PRICE 250.000-260.000**
Introducing ‘No 5’ Up gate: A Captivating Grade II Listed Residence
Nestled in the heart of Louth, positioned opposite to St James Church and only a short walk to Hubbard's Hills, parks, amenities and restaurants, this beautiful townhouse boasts both sympathetically restored interiors and exteriors to include period features. Enjoying picturesque views of St James Church it offers spacious accommodation, including 3/4 bedrooms and a versatile basement room suitable for various purposes—whether as a work-from-home space, hobby room, or an additional bedroom. Early viewing is recommended, and there is no upper chain.
Property Description
Entrance Hall 16'4" x 3'3"
Fuse box. Staircase which leads to both the basement downstairs and the first-floor level. Radiator.
Reception Room 6'7" x 11'9"
Wooden flooring, attractive feature fireplace. T.V. aerial point.
Kitchen 12'0" x 10'8"
Wall and base units with oak work surfaces. Ceramic butler sink. Space for cooker and under counter fridge/freezer. Velux window. Cupboard, housing gas combi boiler. Door to Utility area.
Utility Area
With access door to the front. Worktops and storage area.
Basement 16'4" x 14'11"
This large room is separated into two parts with wall lighting, electric sockets, window and has the added benefit of its own thermostat and electric wall mounted heaters. This room lends itself to a variety of uses including work from home space, hobby room or extra bedroom.
1st Landing 6'5" x 6'4"
Staircase to 1st floor landing with 2 wall lights and stairs leading to 2nd floor.
Bathroom 13'10 x 6'5"
An attractive, large bathroom, featuring a roll top bath with shower attachment, a high level flush w.c. and pedestal wash basin. Exposed brick walls and carefully restored original slat walling. Wooden floors. Heated towel radiator.
Sitting Room/Bedroom 2 19'8 x 9'7"
With breath-taking views overlooking St. James Church, this remarkable room offers versatility—it can serve as an extra bedroom or a superb sitting room. The attractive feature fireplace and wall lighting add to its charm.
Bedroom 1 13'1" x 10'0'
Spacious double bedroom with wooden restored flooring. Feature fireplace and radiator. T.V. aerial point. Stunning views of St James Church from your bed.
Bedroom 3 13'1" x 6'
Again, with breath-taking views overlooking St James Church this makes a lovely bedroom/ office. Original restored wooden floorboards, radiator.
Bedroom 4 9'6" x 6'3"
With wooden flooring and radiator.
Local Area
“The Secrets of ‘No 5’ Upgate: A Georgian Legacy”
In the heart of Louth, nestled among cobblestone streets and centuries-old architecture, stands ‘No 5’ Upgate, a residence of fascinating historical providence. Built in 1832, this elegant Georgian home began its journey as a notorious public house known as ‘The Dog and Duck’ and tales of raucous nights and clandestine meetings are documented in Louth Museum, Louth library and also online.
The winds of change swept through those timeworn corridors. Lightning struck the spire of St. James’ Church across the road in the 1840s, leaving it in need of repair. Amid the scaffolding, a local artist seized an opportunity. Scaling dizzying heights, brush in hand, he immortalized the scene - the Louth Panorama. And within that very painting, ‘No 5’ Upgate can be seen, standing proudly, its pub sign visible (a print is mounted in the hallway of 5 Upgate).
St. James Church, witness to centuries of devotion and rebellion, played a pivotal role in the Lincolnshire Rising of 1536. The vicar, embroiled in the uprising, met a grim fate - hung, drawn, and quartered. Beneath ‘No 5’ Upgate’s floorboards, hidden tunnels snake their way to St. James, a secret passage through time.
As you step across the threshold, imagine the echoes of laughter and the clash of tankards ‘No 5’ Upgate, a symphony of secrets—a home steeped in a rich history.
Disclaimer for virtual viewings
Some or all information pertaining to this property may have been provided solely by the vendor, and although we always make every effort to verify the information provided to us, we strongly advise you to make further enquiries before continuing.
If you book a viewing or make an offer on a property that has had its valuation conducted virtually, you are doing so under the knowledge that this information may have been provided solely by the vendor, and that we may not have been able to access the premises to confirm the information or test any equipment. We therefore strongly advise you to make further enquiries before completing your purchase of the property to ensure you are happy with all the information provided.
Brochures
Brochure- COUNCIL TAXA payment made to your local authority in order to pay for local services like schools, libraries, and refuse collection. The amount you pay depends on the value of the property.Read more about council Tax in our glossary page.
- Band: B
- PARKINGDetails of how and where vehicles can be parked, and any associated costs.Read more about parking in our glossary page.
- Ask agent
- GARDENA property has access to an outdoor space, which could be private or shared.
- Private garden
- ACCESSIBILITYHow a property has been adapted to meet the needs of vulnerable or disabled individuals.Read more about accessibility in our glossary page.
- Ask agent
Upgate, Louth, LN11
NEAREST STATIONS
Distances are straight line measurements from the centre of the postcode- Cleethorpes Station13.5 miles
About the agent
Purplebricks, covering Lincoln
Purplebricks, 650 The Crescent Colchester Business Park, Colchester, United Kingdom, CO4 9YQ

Sell your home for free with Purplebricks.
Think there’s a better way to sell your home? So do we. With more than 80,000 5-star reviews on Trustpilot* we’re here for those looking for a smarter way. That means combining the best tech to put you in control of your home sale, while never losing the personal touch. We give you stunning app *and* a team of experts — local knowledge *and* a wealth of data and insights. Oh, and we’ll sell your home for free.
Every single person
Notes
Staying secure when looking for property
Ensure you're up to date with our latest advice on how to avoid fraud or scams when looking for property online.
Visit our security centre to find out moreDisclaimer - Property reference 1615049-1. The information displayed about this property comprises a property advertisement. Rightmove.co.uk makes no warranty as to the accuracy or completeness of the advertisement or any linked or associated information, and Rightmove has no control over the content. This property advertisement does not constitute property particulars. The information is provided and maintained by Purplebricks, covering Lincoln. Please contact the selling agent or developer directly to obtain any information which may be available under the terms of The Energy Performance of Buildings (Certificates and Inspections) (England and Wales) Regulations 2007 or the Home Report if in relation to a residential property in Scotland.
*This is the average speed from the provider with the fastest broadband package available at this postcode. The average speed displayed is based on the download speeds of at least 50% of customers at peak time (8pm to 10pm). Fibre/cable services at the postcode are subject to availability and may differ between properties within a postcode. Speeds can be affected by a range of technical and environmental factors. The speed at the property may be lower than that listed above. You can check the estimated speed and confirm availability to a property prior to purchasing on the broadband provider's website. Providers may increase charges. The information is provided and maintained by Decision Technologies Limited. **This is indicative only and based on a 2-person household with multiple devices and simultaneous usage. Broadband performance is affected by multiple factors including number of occupants and devices, simultaneous usage, router range etc. For more information speak to your broadband provider.
Map data ©OpenStreetMap contributors.




