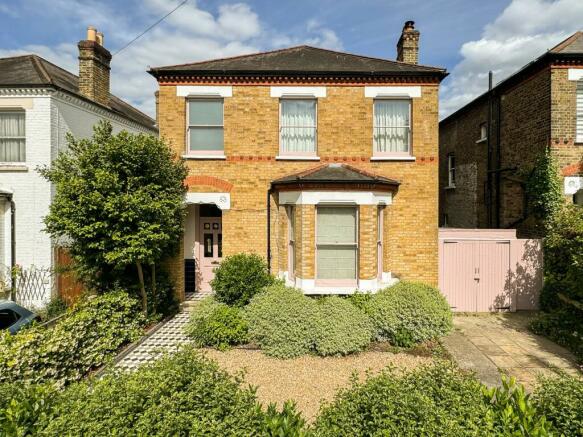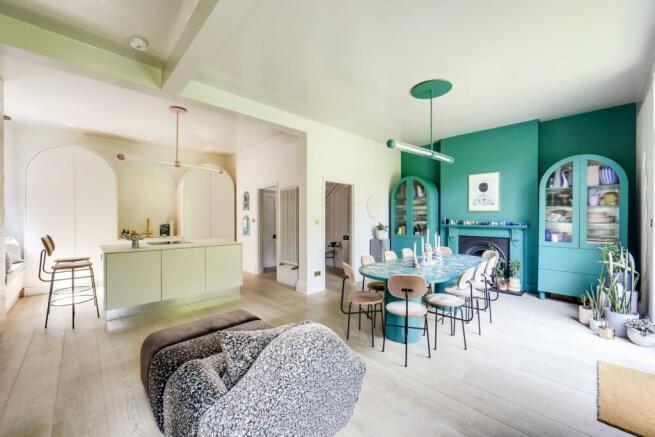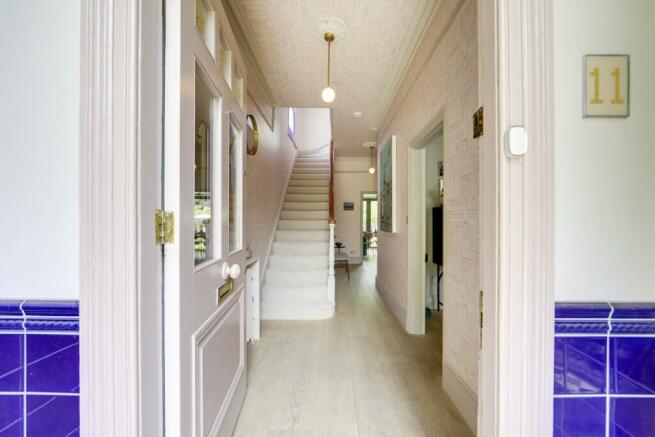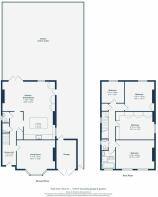Perry Rise, Forest Hill, London, SE23

- PROPERTY TYPE
Detached
- BEDROOMS
4
- BATHROOMS
2
- SIZE
Ask agent
- TENUREDescribes how you own a property. There are different types of tenure - freehold, leasehold, and commonhold.Read more about tenure in our glossary page.
Freehold
Key features
- Open Plan Kitchen/Dining Room
- Modern Interior Design
- Stunning Period Features
- Beautifully Landscaped Garden
- Garage and Off Street Parking
- Approx 1,784sqft.
Description
This spectacular four-bedroom detached house has been meticulously refurbished by the current owners, creating a light and modern home with stunning interiors while retaining many original features that make these houses so popular.
Upon entering, the welcoming entrance hall leads to a front lounge boasting original sash bay windows, ornate period features including an elaborate ceiling rose and cornicing, and a fireplace with a wood-burning stove. Further along the hall, you'll find an expansive open-plan kitchen and dining room, flooded with natural light from dual aspect windows. This versatile space offers ample room for dining, entertaining, and everyday living, featuring a bespoke fitted kitchen and cleverly designed cabinetry with a built-in desk that can be easily tucked away at the end of the workday. The ground floor also includes a utility closet and a downstairs WC.
Upstairs, the stunning interiors and period charm continue. The first-floor landing, bathed in light from a stained glass window, leads to four bedrooms, all boasting original sash windows and traditional column radiators. Two of these are arranged as double bedrooms with feature fireplaces, a third is utilised as a spacious walk-in closet, and the fourth smaller room serves as an ideal nursery or home office. The bathroom is thoughtfully designed, featuring a freestanding bathtub, a walk-in shower, and a separate WC.
Outside, the lovingly landscaped garden features a lush green lawn, mature plant borders, and pathways leading to a large patio area and pergola, perfect for lounging in the sun and alfresco dining. This property also benefits from off-street parking, an attached garage, and side access.
Ideal for buyers seeking fast transport links and a vibrant local area, this property is conveniently positioned within a mile of Forest Hill, Sydenham, and Lower Sydenham Stations, offering frequent London Overground and National Rail services to Central London. The local area boasts a range of convenient amenities, diverse shops, supermarkets, and exciting places to eat and drink, all within walking distance. Known for its family-friendly atmosphere, Perry Rise is well-served by good nurseries and schools and offers plenty of green spaces, such as Mayow Park and the scenic Waterlink Way, a favored walking and cycling route.
This exceptional property offers a rare opportunity to enjoy a stylish and spacious home in one of Forest Hill's most desirable locations.
Tenure: Freehold | Council Tax: Lewisham band G
Ground Floor
Entrance Hall
23' 6" x 6' 0" (7.16m x 1.83m)
Pendant ceiling lights, built-in storage cupboard, understairs cupboard, column radiator, wood flooring.
Living Room
16' 11" x 15' 0" (5.16m x 4.57m)
Sash bay windows, pendant ceiling light, fireplace with wood burning stove, column radiator, wood flooring.
Kitchen/Dining Room
25' 5" x 23' 2" (7.75m x 7.06m)
Sash window to side, double glazed window and doors to garden, Inset ceiling spotlights, pendant ceiling light fittings, bespoke fitted kitchen, sink with 3 in 1 mixer tap, integrated dishwasher, fridge/freezer, hob, oven, grill and microwave, utility cupboard with plumbing for washing machine, cast iron fireplace, column radiator, wood flooring.
WC 1
4' 9" x 2' 11" (1.45m x 0.89m)
Window to side, pendant ceiling light, WC, wall-mounted sink, tile flooring.
First Floor
Bedroom
16' 1" x 12' 7" (4.90m x 3.84m)
Sash windows, pendant ceiling light, washbasin, fireplace, column radiators, fitted carpet.
Bedroom 1
16' 11" x 12' 3" (5.16m x 3.73m)
Sash window, inset ceiling spotlights, pendant ceiling light, built-in wardrobes and shelving, column radiator, fitted carpet.
Bedroom 2
13' 0" x 12' 11" (3.96m x 3.94m)
Sash window, pendant ceiling light, built-in wardrobe, fireplace, column radiator, fitted carpet.
Bedroom 3
9' 11" x 9' 3" (3.02m x 2.82m)
Sash window, pendant ceiling light, column radiator, fitted carpet.
Bathroom
8' 0" x 5' 11" (2.44m x 1.80m)
Sash window, inset ceiling lights, freestanding bathtub, walk-in shower with overhead and handheld showers, washbasin, heated towel rail, tile flooring.
WC 2
4' 9" x 2' 8" (1.45m x 0.81m)
Window to side, ceiling light, washbasin, WC, tile flooring.
Outside
Garden
Lawn with mature plant boarders, paved walkways leading to raised patio and wooden pergola, side access.
Garage
Attached garage with direct access to garden.
Brochures
Brochure 1- COUNCIL TAXA payment made to your local authority in order to pay for local services like schools, libraries, and refuse collection. The amount you pay depends on the value of the property.Read more about council Tax in our glossary page.
- Band: G
- PARKINGDetails of how and where vehicles can be parked, and any associated costs.Read more about parking in our glossary page.
- Yes
- GARDENA property has access to an outdoor space, which could be private or shared.
- Yes
- ACCESSIBILITYHow a property has been adapted to meet the needs of vulnerable or disabled individuals.Read more about accessibility in our glossary page.
- Ask agent
Perry Rise, Forest Hill, London, SE23
NEAREST STATIONS
Distances are straight line measurements from the centre of the postcode- Forest Hill Station0.6 miles
- Sydenham Station0.7 miles
- Lower Sydenham Station0.7 miles
About the agent
As Forest Hill's longest serving Estate Agent we at Robert Stanford are fortunate enough to be the first call for many local people. Our friendly approach to serving our Vendors by professionally and proactively selling property in and around Forest Hill and Honor Oak has led to constant referrals and recommendations.
As the regeneration process continues in the locality we are finding increasing interest from Tenants and Purchasers from outside the area wanting to move here. Furthermor
Industry affiliations



Notes
Staying secure when looking for property
Ensure you're up to date with our latest advice on how to avoid fraud or scams when looking for property online.
Visit our security centre to find out moreDisclaimer - Property reference 27768066. The information displayed about this property comprises a property advertisement. Rightmove.co.uk makes no warranty as to the accuracy or completeness of the advertisement or any linked or associated information, and Rightmove has no control over the content. This property advertisement does not constitute property particulars. The information is provided and maintained by Stanford Estates, Forest Hill. Please contact the selling agent or developer directly to obtain any information which may be available under the terms of The Energy Performance of Buildings (Certificates and Inspections) (England and Wales) Regulations 2007 or the Home Report if in relation to a residential property in Scotland.
*This is the average speed from the provider with the fastest broadband package available at this postcode. The average speed displayed is based on the download speeds of at least 50% of customers at peak time (8pm to 10pm). Fibre/cable services at the postcode are subject to availability and may differ between properties within a postcode. Speeds can be affected by a range of technical and environmental factors. The speed at the property may be lower than that listed above. You can check the estimated speed and confirm availability to a property prior to purchasing on the broadband provider's website. Providers may increase charges. The information is provided and maintained by Decision Technologies Limited. **This is indicative only and based on a 2-person household with multiple devices and simultaneous usage. Broadband performance is affected by multiple factors including number of occupants and devices, simultaneous usage, router range etc. For more information speak to your broadband provider.
Map data ©OpenStreetMap contributors.




