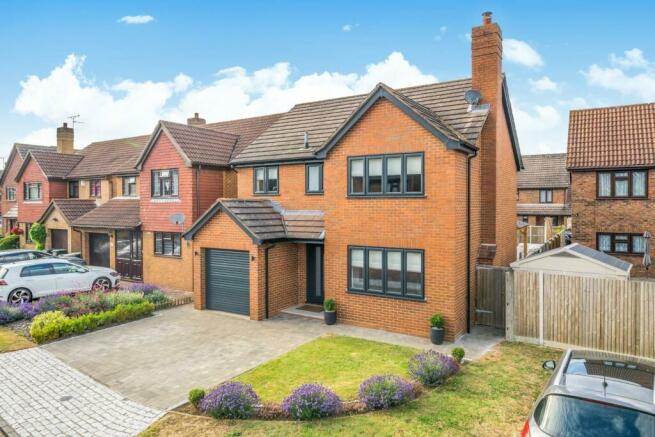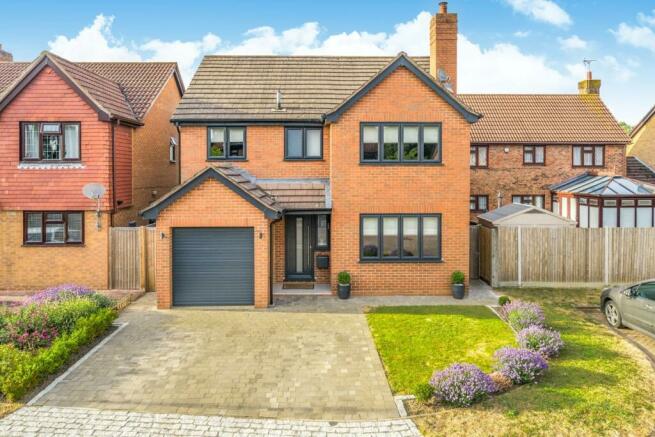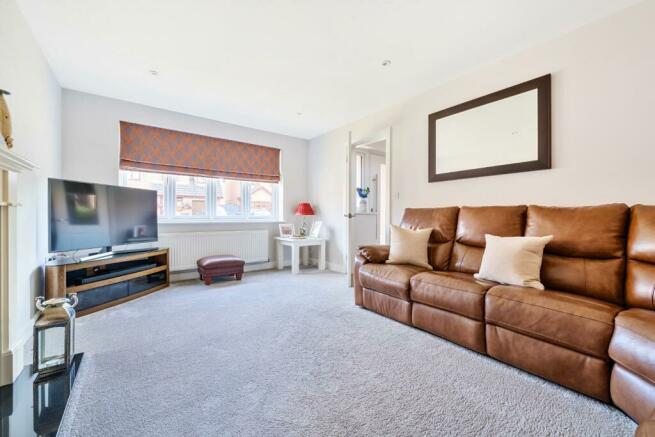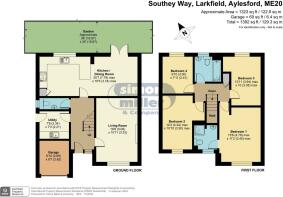Southey Way, Larkfield

- PROPERTY TYPE
Detached
- BEDROOMS
4
- BATHROOMS
2
- SIZE
1,777 sq ft
165 sq m
- TENUREDescribes how you own a property. There are different types of tenure - freehold, leasehold, and commonhold.Read more about tenure in our glossary page.
Freehold
Key features
- Fantastically Presented Detached Family Home
- Completely Refurbished To High Spec
- Four Double Bedrooms
- En-Suite To Master Bedroom
- Open Planned Kitchen/Dining Room
- Separate Utility Room
- Driveway & Half Converted Garage
Description
Offered new to the market is this STUNNING four bedroom detached family home in arguably one of the best road in Larkfield. Within walking distance are lake and country walks, supermarkets, train links and bus stations. Also within close proximity are motorway links ensuring that access onto the M20 and M2 could not be easier.
The owners of this home have completely renovated the property from top to bottom. Externally, this property boasts new windows and doors in anthracite grey colour, new facias and soffits in rainwater black and a brand new electric roller shutter garage door. The driveway has been updated to a Nova driveway with granite sets and has room for a couple of cars. The garage has been half converted and still has ample storage to the front.
Internally, the owners have taken everything back to brickwork and have completed a full rewire including all power and light points being reconfigured, new fuse board, complete re-plumbing throughout including pipework replacement, new heating system with a top of the range Valliant 38kw combination boiler and new radiators and towel rails. Stepping over the threshold leads you into a large hallway where it is noticeable that the downstairs has karndean flooring throughout. Turning right takes you into the living room which has a new Gasco fire place. This room is private and has an abundance of natural light coming through the large front window. Stepping back out into the hallway, you can also find a downstairs WC and a separate utility room where there is side access out into the garden or the front of the house via a secure gate. The utility room has the added benefit of Crown Imperial units, a sink and an extractor. Going towards the rear of the home, it is evident to see that the owners have changed the layout to create a stylish open planned kitchen/dining area. The kitchen is a Crown Imperial kitchen which houses 2 x full size double ovens, integral fridge/freezer, integral dish washer, wine cooler, carousel kidney corners and Mia resin seamless worktops. If the kitchen was not modern enough, there is also LED lighting. The kitchen/dining room really is the social hub of the house and is large enough to fit a sizable dining room table. Upstairs, this home boasts a rare four DOUBLE bedrooms! The master bedroom has an en-suite which along with the family bathroom and the downstairs WC, is made by Roca and Niagara. The bathroom and en-suite has the benefit of including ducting ventilation. The loft is partially boarded and is doubly insulated all over.
From the dining room, you access the private garden which has been completely landscaped and has Porcelain paving straight as you go outside. The owners have installed a Western Red Cedar based canopy which contains a glass roof allowing plenty of of natural light. At the end of the garden, there is Millboard decking from London Stone. There is also external lighting in the flower beds in the garden and external lighting and power to the front of the property.
This really is a one of a kind property and we know it is going to sell quickly! To avoid disappointment, call the office now on to arrange a viewing at your earliest convenience!
Freehold
EPC: D
Council Tax: F
Standard and Superfast Fibre Broadband available, Ultrafast Full Fibre Broadband planned for before December 2026
Brochures
Southey Way, Larkfield- COUNCIL TAXA payment made to your local authority in order to pay for local services like schools, libraries, and refuse collection. The amount you pay depends on the value of the property.Read more about council Tax in our glossary page.
- Band: F
- PARKINGDetails of how and where vehicles can be parked, and any associated costs.Read more about parking in our glossary page.
- Yes
- GARDENA property has access to an outdoor space, which could be private or shared.
- Yes
- ACCESSIBILITYHow a property has been adapted to meet the needs of vulnerable or disabled individuals.Read more about accessibility in our glossary page.
- Ask agent
Southey Way, Larkfield
NEAREST STATIONS
Distances are straight line measurements from the centre of the postcode- New Hythe Station0.8 miles
- Snodland Station1.4 miles
- Aylesford Station1.5 miles
About the agent
The prestigious Larkfield office of Simon Miller & Company was the original office to open in 2000. Since then seven further offices have opened in Maidstone, Malling and the Weald of Kent. In addition, we have a dedicated Lettings and Period Homes division.
Simon Miller & Company are now one of the leading truly independent Estate Agents in Kent.
With expert knowledge of Maidstone, Malling and the Weald, with more offices and departments than any other estate agent. We pride ours
Industry affiliations


Notes
Staying secure when looking for property
Ensure you're up to date with our latest advice on how to avoid fraud or scams when looking for property online.
Visit our security centre to find out moreDisclaimer - Property reference 33217754. The information displayed about this property comprises a property advertisement. Rightmove.co.uk makes no warranty as to the accuracy or completeness of the advertisement or any linked or associated information, and Rightmove has no control over the content. This property advertisement does not constitute property particulars. The information is provided and maintained by Simon Miller & Company, Malling. Please contact the selling agent or developer directly to obtain any information which may be available under the terms of The Energy Performance of Buildings (Certificates and Inspections) (England and Wales) Regulations 2007 or the Home Report if in relation to a residential property in Scotland.
*This is the average speed from the provider with the fastest broadband package available at this postcode. The average speed displayed is based on the download speeds of at least 50% of customers at peak time (8pm to 10pm). Fibre/cable services at the postcode are subject to availability and may differ between properties within a postcode. Speeds can be affected by a range of technical and environmental factors. The speed at the property may be lower than that listed above. You can check the estimated speed and confirm availability to a property prior to purchasing on the broadband provider's website. Providers may increase charges. The information is provided and maintained by Decision Technologies Limited. **This is indicative only and based on a 2-person household with multiple devices and simultaneous usage. Broadband performance is affected by multiple factors including number of occupants and devices, simultaneous usage, router range etc. For more information speak to your broadband provider.
Map data ©OpenStreetMap contributors.




