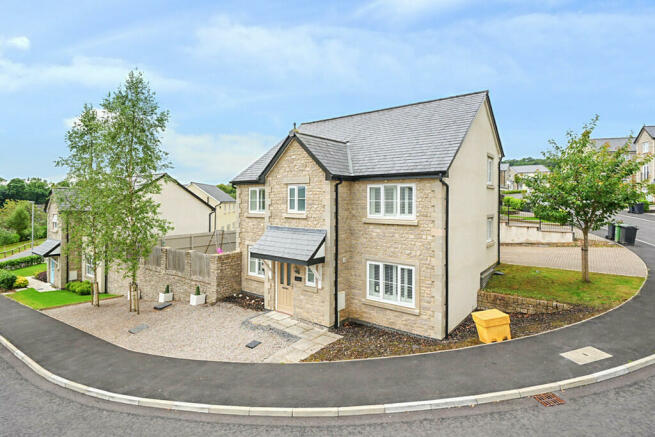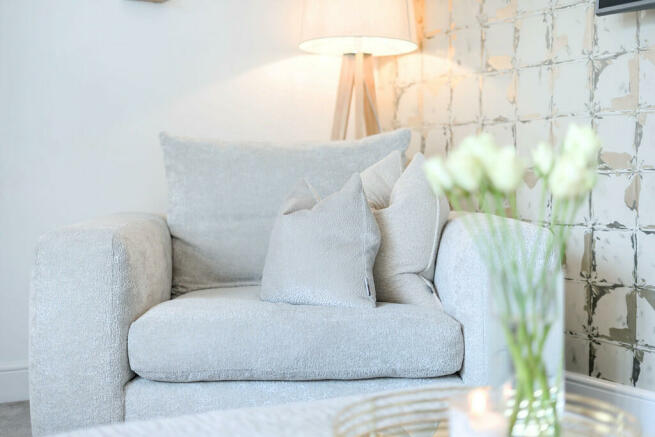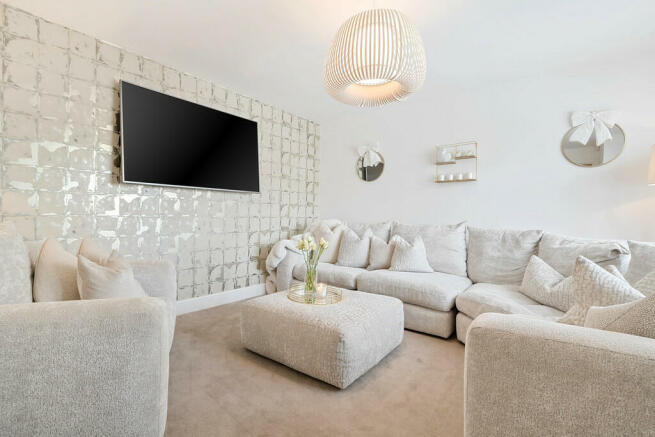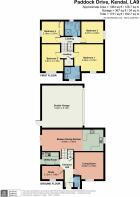11 Paddock Drive, Kendal, LA9 5FJ

- PROPERTY TYPE
Detached
- BEDROOMS
4
- BATHROOMS
2
- SIZE
Ask agent
- TENUREDescribes how you own a property. There are different types of tenure - freehold, leasehold, and commonhold.Read more about tenure in our glossary page.
Freehold
Key features
- Modern detached family home
- Living room, study & utility room
- Dining kitchen with bi-fold doors to the garden
- Neff Kitchen appliances
- Four double bedrooms
- En-suite shower room
- Four piece bathroom with free standing bath
- Beautifully landscaped rear garden
- Double garage & driveway parking
- Ultrafast broadband available
Description
The property is complemented by a large double garage and a double driveway, providing ample parking space. The extensive landscaped garden is a highlight, offering a perfect setting for entertaining friends and family, while also being a safe and secure area for children and pets to play. With double glazing and made to measure Plantation Shutters throughout the whole house. Early viewing strongly recommended!
Property Overview: 11 Paddock Drive is situated in the market town of Kendal. Well know as the "Gateway to the Lake District," offers a blend of historical allure and amenities, making it an ideal location for families and professionals alike. Kendal boasts an array of local shops, schools, and eateries.
The location further benefits from excellent transport links, Kendal and Oxenholme mainline railway station offers regular services to major cities such as Manchester and London, while the M6 motorway provides easy access to the wider region. The property is within close proximity to well-regarded colleges, schools and parks. Surrounded by the stunning natural beauty of the Lake District National Park, prospective purchasers can enjoy a wealth of outdoor pursuits, from hiking and cycling to boating and fishing, all within a short drive from home.
As you enter, the first thing that captures your attention is the beautifully presented interior, meticulously decorated by the current owner with a high-quality finish in neutral tones. The half-panelled walls, oak doors, and oak staircase with glass panels rising to the top floor create an inviting and modern atmosphere throughout. This home is welcoming, bright, and perfect for a family looking for a turn key property.
The entrance hall features an under-stairs cupboard, ideal for storing everyday items and hanging up coats and storing shoes. There is a cloakroom with W.C and corner pedestal wash hand basin. Just off the hall, the cosy living room faces the front aspect. The study, also located off the hall, provides an excellent spot for working from home.
The utility room is fitted with matching wall and base units similar to those in the kitchen, complemented by countertops featuring an inset stainless steel sink. It includes plumbing for a washing machine and there is direct access to the rear garden through a patio door.
A few steps up from the entrance hall lead to the modern dining kitchen, which is truly the heart of the home. It is fitted with a range of light grey, soft-closing wall, base, and drawer units complemented by counter tops and a drainer with an inset stainless steel sink and half bowl. All the kitchen appliances are Neff, including a built-in oven, microwave, induction hob, extractor, dishwasher, and integrated fridge freezer. A breakfast bar with a wine cooler is the perfect spot for enjoying a morning coffee or an evening glass of wine. The kitchen is dual aspect, featuring bi-fold doors that open to the rear garden, providing ample room for a dining table and chairs. This space is ideal for entertaining friends and family. There are bluetooth ceiling speakers Sytemline music system.
Upstairs, on the split-level landing, you will find an airing cupboard that houses the hot water cylinder, complete with wooden shelves for neatly storing linen and towels. A short flight of stairs leads to the upper level, where two more bedrooms are located. Bedroom one is a spacious double room with a pleasant aspect over the front of the property.
This bedroom includes an en-suite shower room, beautifully finished with attractive tiled walls and flooring. The en-suite features a three-piece suite, including a corner shower, a W.C., and a vanity wash hand basin, complemented by a chrome vertical radiator, an extractor fan and a window.
Bedroom two, currently used as a walk-in wardrobe and dressing room by the current owner, also enjoys a view over the front of the property.
On the landing of the top floor, you'll discover bedrooms three and four, each double rooms with views to the side aspects. Bedroom four, currently used as a children's playroom, features a built-in wardrobe with sliding mirrored doors.
Completing the interior is the modern bathroom, featuring a four-piece suite including a freestanding bath, a shower cubicle with a rainfall shower head, a vanity wash hand basin, and a W.C. The bathroom is enhanced with attractive tiled walls and flooring, as well as an extractor fan and window for ventilation.
Situated on a generous corner plot, this property features a stone-chipped front garden with space for planters. At the rear, you'll find a spacious landscaped garden adorned with a delightful paved patio and steps descending to an area laid with artificial lawn. The garden is particularly safe for children and pets. There is gate access from the side. A door leads directly to the double garage.
Accommodation with approximate dimensions:
Ground Floor:
Entrance Hall
Cloakroom
Living Room 13' 5" x 12' 4" (4.09m x 3.78m)
Study 10' 2" x 6' 5" (3.12m x 1.96m)
Utility Room
Modern Dining Kitchen 28' 6" x 10' 0" (8.69m x 3.05m)
First Floor:
Split Landing
Bedroom One 13' 3" x 12' 4" (4.06m x 3.78m)
En-Suite Shower Room
Bedroom Two 12' 5" x 10' 2" (3.81m x 3.10m)
Landing
Bedroom Three 10' 0" x 10' 0" (3.07m x 3.05m)
Bedroom Four 10' 5" x 10' 0" (3.18m x 3.07m)
Modern Four Piece Bathroom
Parking: A double paved driveway sits in front of a spacious double garage, equipped with an electric up-and-over door and additional storage space above.
Services: Mains gas, water and electricity.
Council Tax: Westmorland & Furness Council - Band E
Tenure: Freehold. There is a yearly service charge of £182.00 for the children's park and communal maintenance.
Viewings: Strictly by appointment with Hackney & Leigh Kendal Office.
What3Words Location & Directions: ///zealous.scan.chill
Travel south from town on Milnthorpe Road, passing Stonecross Manor. Continue until you reach Paddock Drive, then turn right. Number 11 is prominently marked by our for sale board.
Thoughts From The Owners: ''11 Paddock Drive is a beautiful, welcoming home, ready to be loved by its next owner.''
Brochures
Brochure- COUNCIL TAXA payment made to your local authority in order to pay for local services like schools, libraries, and refuse collection. The amount you pay depends on the value of the property.Read more about council Tax in our glossary page.
- Band: E
- PARKINGDetails of how and where vehicles can be parked, and any associated costs.Read more about parking in our glossary page.
- Garage,Off street
- GARDENA property has access to an outdoor space, which could be private or shared.
- Yes
- ACCESSIBILITYHow a property has been adapted to meet the needs of vulnerable or disabled individuals.Read more about accessibility in our glossary page.
- Ask agent
11 Paddock Drive, Kendal, LA9 5FJ
NEAREST STATIONS
Distances are straight line measurements from the centre of the postcode- Oxenholme Lake District Station1.4 miles
- Kendal Station1.5 miles
- Burneside Station3.0 miles
About the agent
Hackney & Leigh have been specialising in property throughout the region since 1982. Our attention to detail, from our Floorplans to our new Property Walkthrough videos, coupled with our honesty and integrity is what's made the difference for over 30 years.
We have over 50 of the region's most experienced and qualified property experts. Our friendly and helpful office team are backed up by a whole host of dedicated professionals, ranging from our valuers, viewing team to inventory clerk
Industry affiliations



Notes
Staying secure when looking for property
Ensure you're up to date with our latest advice on how to avoid fraud or scams when looking for property online.
Visit our security centre to find out moreDisclaimer - Property reference 100251031334. The information displayed about this property comprises a property advertisement. Rightmove.co.uk makes no warranty as to the accuracy or completeness of the advertisement or any linked or associated information, and Rightmove has no control over the content. This property advertisement does not constitute property particulars. The information is provided and maintained by Hackney & Leigh, Kendal. Please contact the selling agent or developer directly to obtain any information which may be available under the terms of The Energy Performance of Buildings (Certificates and Inspections) (England and Wales) Regulations 2007 or the Home Report if in relation to a residential property in Scotland.
*This is the average speed from the provider with the fastest broadband package available at this postcode. The average speed displayed is based on the download speeds of at least 50% of customers at peak time (8pm to 10pm). Fibre/cable services at the postcode are subject to availability and may differ between properties within a postcode. Speeds can be affected by a range of technical and environmental factors. The speed at the property may be lower than that listed above. You can check the estimated speed and confirm availability to a property prior to purchasing on the broadband provider's website. Providers may increase charges. The information is provided and maintained by Decision Technologies Limited. **This is indicative only and based on a 2-person household with multiple devices and simultaneous usage. Broadband performance is affected by multiple factors including number of occupants and devices, simultaneous usage, router range etc. For more information speak to your broadband provider.
Map data ©OpenStreetMap contributors.




