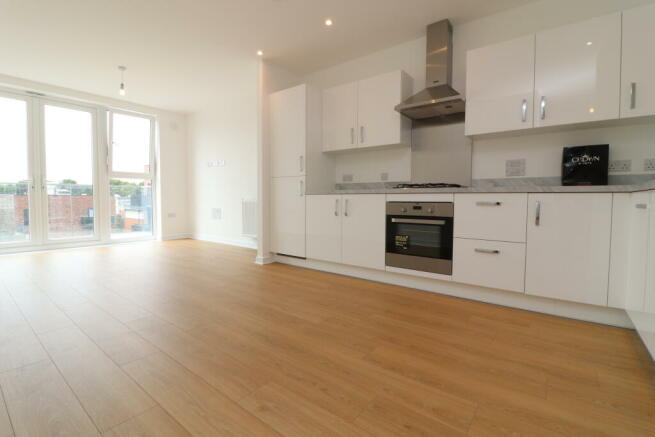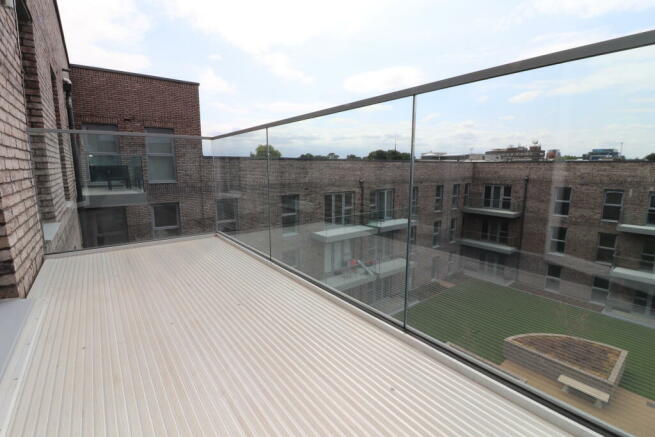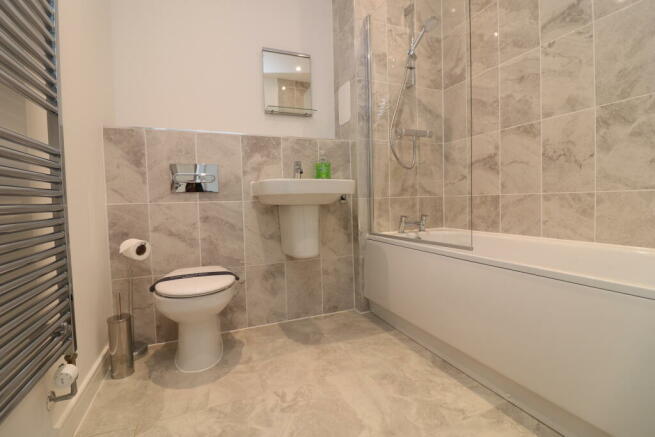Allen House, 'MARCONI EVOLUTION', Victoria Road, Chelmsford CM1 1PU

Letting details
- Let available date:
- Now
- Deposit:
- £1,788A deposit provides security for a landlord against damage, or unpaid rent by a tenant.Read more about deposit in our glossary page.
- Min. Tenancy:
- Ask agent How long the landlord offers to let the property for.Read more about tenancy length in our glossary page.
- Let type:
- Long term
- Furnish type:
- Unfurnished
- Council Tax:
- Ask agent
- PROPERTY TYPE
Apartment
- BEDROOMS
2
- BATHROOMS
2
- SIZE
Ask agent
Key features
- RENT £1550.00PCM
- DEPOSIT £1788.00
- AVAIL FROM 21ST JULY
- RECENTLY BUILT
- Lift to all Floors
- Kitchen with integral Appliances
- 2 Double Bedrooms
- Balcony
- En-Suite & Bathroom
- Gated Parking with Fob Entry
Description
LOCATION
Situated in central & highly convenient development just off Victoria Road, JUST a short walk from Chelmsford’s Mainline Railway Station and the City’s High Street.
GENERAL
Modern, executive residence boasting high-specification with 'Zanussi' Appliances and located in a superb location! The property also provides its residents with allocated Parking and is perfectly suited to a Professional Single Occupant or Couple looking to commute or work comfortably from home!
ENTRANCE
Video Entry System/Fob Entry provides access into Communal Entrance with post boxes, Lifts & stairs to 4th Floor. Apartment door opens into Entrance Hallway with Hardwood Laminate flooring, door to Utility/Service Room (1.85m / 6’1 x 1.24m / 4’1) Cupboard housing Washer/Dryer & Boiler, Living Area, Bedrooms & Bathroom.
LOUNGE/DINER – 7.27m (23’8) x 3.56m (11’7)
Laminate Flooring, 2 x Media Points, full length Window to rear and rear with Vertical Blinds (to be fitted), open to Kitchen, French Doors with Vertical Blinds opening to BALCONY.
KITCHEN – 3.32m (10’9) x 2.19m (7’2)
Laminate Flooring, stainless steel inset Sink with Drainer, integrated electric Oven & gas Hob with Splashback and stainless steel Extractor Hood, integrated Fridge/Freezer & Dishwasher, Recessed Spotlights, open to Lounge/Diner.
MAIN BEDROOM – 3.93m (12’9) x 2.92m (9’6)
Laminate flooring, TV & Telephone Socket, built-in double Wardrobe with mirrored sliding doors, full length Window to rear with Curtain Pole, door to En-Suite.
EN-SUITE – 2.22m (7’3) x 1.55m (5’11)
Tiled Floor, white suite comprising of push-button WC with concealed cistern, Basin, separate Shower Cubicle with mixer Shower, chrome Heated Towel Rail, Extractor Fan.
BEDROOM 2 – 3.65m (12) x 3.34m (10’98)
Laminate Flooring, full length Window to rear with Curtain Pole.
BATHROOM – 2.19m (7’2) x 2.05m (6’74)
Tiled Floor, white suite comprising of push-button WC with concealed cistern, Basin, Bath with mixer Shower over with Glass Shower Screen, chrome Heated Towel Rail, Extractor Fan.
HEATING Gas central heating with digital thermostat and radiators to each room
WINDOWS
Double glazed full length windows throughout
PARKING
Allocated parking space for 1 car within Gated (fob entry) carpark with designated electric vehicle charging point.
SECURE BIKE STORE AVAILABLE
COUNCIL TAX BAND 'D’
NO STUDENTS OR PETS (not permitted by Head Lease) - PROFESSIONAL SHARERS CONSIDERED
TENANCY IS SUBJECT TO 'SPECIAL CLAUSES' DEFINED BY DEVELOPER (available upon request).
PLEASE NOTE: Bespoke Vertical Blinds have been installed in the Lounge/Diner along with bespoke Curtain Poles in both Bedrooms and Bathroom fittings in both Bathroom & En-Suite since photographs taken. Council Tax Band: Holding Deposit: £357.00
- COUNCIL TAXA payment made to your local authority in order to pay for local services like schools, libraries, and refuse collection. The amount you pay depends on the value of the property.Read more about council Tax in our glossary page.
- Ask agent
- PARKINGDetails of how and where vehicles can be parked, and any associated costs.Read more about parking in our glossary page.
- Yes
- GARDENA property has access to an outdoor space, which could be private or shared.
- Ask agent
- ACCESSIBILITYHow a property has been adapted to meet the needs of vulnerable or disabled individuals.Read more about accessibility in our glossary page.
- Ask agent
Allen House, 'MARCONI EVOLUTION', Victoria Road, Chelmsford CM1 1PU
NEAREST STATIONS
Distances are straight line measurements from the centre of the postcode- Chelmsford Station0.4 miles
- Hatfield Peverel Station5.8 miles
- Ingatestone Station6.3 miles
About the agent
cmRENT & SALES was created in 2003 to provide landlords a Letting and Management service to exceed that received by the founder's own experience, of local Letting Agents.
The company was established with a portfolio of properties built up since 1994, with a want to provide a local Lettings Specialist who delivered a professional and honest service to both Tenants & Landlords, at a realistic price in the CM postcode area.
We have the knowledge to provide you with an accurate and re
Notes
Staying secure when looking for property
Ensure you're up to date with our latest advice on how to avoid fraud or scams when looking for property online.
Visit our security centre to find out moreDisclaimer - Property reference 000725668. The information displayed about this property comprises a property advertisement. Rightmove.co.uk makes no warranty as to the accuracy or completeness of the advertisement or any linked or associated information, and Rightmove has no control over the content. This property advertisement does not constitute property particulars. The information is provided and maintained by CM Rent - Lettings, Chelmsford. Please contact the selling agent or developer directly to obtain any information which may be available under the terms of The Energy Performance of Buildings (Certificates and Inspections) (England and Wales) Regulations 2007 or the Home Report if in relation to a residential property in Scotland.
*This is the average speed from the provider with the fastest broadband package available at this postcode. The average speed displayed is based on the download speeds of at least 50% of customers at peak time (8pm to 10pm). Fibre/cable services at the postcode are subject to availability and may differ between properties within a postcode. Speeds can be affected by a range of technical and environmental factors. The speed at the property may be lower than that listed above. You can check the estimated speed and confirm availability to a property prior to purchasing on the broadband provider's website. Providers may increase charges. The information is provided and maintained by Decision Technologies Limited. **This is indicative only and based on a 2-person household with multiple devices and simultaneous usage. Broadband performance is affected by multiple factors including number of occupants and devices, simultaneous usage, router range etc. For more information speak to your broadband provider.
Map data ©OpenStreetMap contributors.



