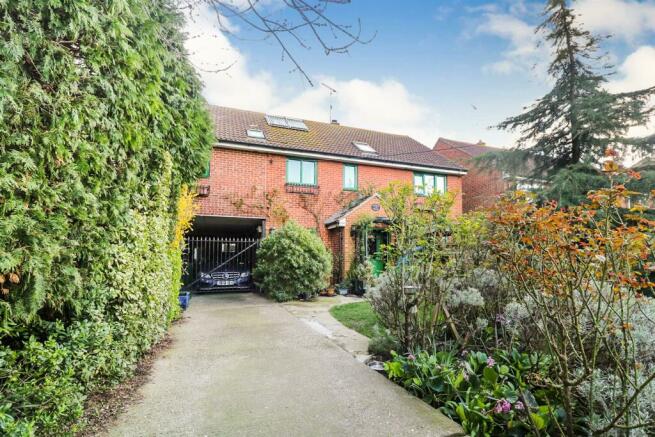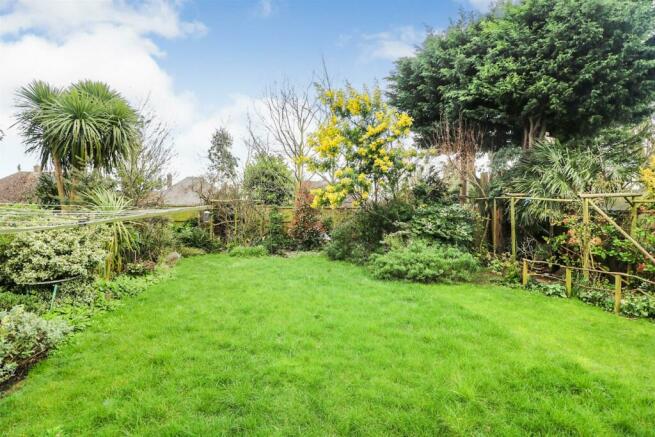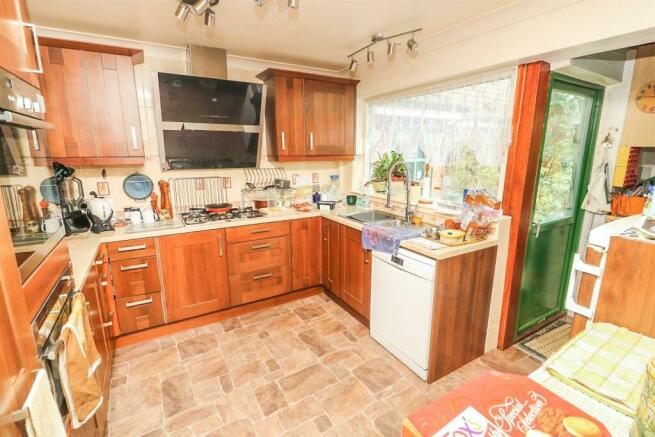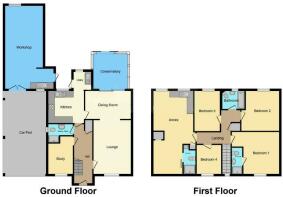
North Street, Southminster

- PROPERTY TYPE
Detached
- BEDROOMS
5
- BATHROOMS
4
- SIZE
Ask agent
- TENUREDescribes how you own a property. There are different types of tenure - freehold, leasehold, and commonhold.Read more about tenure in our glossary page.
Freehold
Key features
- Five / Six Bedroom Detached House
- Spacious Accommodation Throughout
- Two Reception Rooms
- Four Bath / Shower Rooms
- Annex with Complete Living Area
- Carport & Workshop / Gym
- Triple Glazed Windows
- Renewable Energy System
- Conservatory With Veranda
- EPC - B
Description
Distances: - Southminster Railway Station - 0.3 miles
Souhtminster Primary School - 0.2 miles
Medical Centre - 0.2 miles
Ormiston Rivers Academy - 2.3 miles
Marina at Burnham on Crouch - 3.5 miles
Maldon Town Centre - 10 miles
All mileages are approximate
Accommodation -
Inside - The metre wide front entrance, with triple glazing and beautiful leaded lights (tulips) in the internal pane, leads to the entrance hall, on the left of which is the staircase, an understairs cupboard and then a fully glazed door leading to study/bedroom 4 (11’8”x7’8”) with radiator, and triple glazed window to the front, followed by another door leading to a walk in shower room with triple glazed window to side, a WC and a vanity basin set in fitted cupboards along the entire wall.
At the end of the hall, a fully glazed door leads to the modern fitted kitchen (11’5”x9’8”) with a triple glazed window to rear overlooking the garden, one and a half bowl sink and drainer set in roll top work surfaces with tiled splash-backs and a range of eye and base level units, built in double oven, separate gas hob with extractor over.
Adjacent to the kitchen is the utility room with a triple glazed window to the rear and door opening to the garden, sink set in work surfaces and space for washing machine and freezer.
On the right of the entrance hall, a fully glazed door leads to a living area (16’7”x11’8”) with radiator, also heated by a tile backed multifuel stove. A wide curved archway leads to the dining area (14’3”x8’9”) with radiator, another fully glazed door leading directly from the kitchen, and a pair of sliding double glazed doors leading into a substantial double glazed UPVC conservatory (11’2”x10’6”), with motorised roof windows and a heat recovery ventilator, for plants and also suitable as a further pleasant seating area. An external double glazed door at the rear leads to the main garden via an integral veranda.
Towards the end of the entrance hall on the right hand side is a clothes drying area heated by the water pipes from the back boiler of the multifuel stove and aided by the current vendors using a dehumidifier.
Ascending the stairs past a leaded light triple glazed window in the stair well, leads to the first floor landing, on the right hand side of which a door leads to bedroom 1 (12’10”x10’2”) with triple glazed window to front, fitted wardrobe, air conditioning, a heat recovery ventilator, an ensuite including a shower cabin having additional jets, a storm shower, and a sauna, WC and vanity basin, heated towel rail and a Velux skylight.
Further on the right hand side is an airing cupboard, followed by a right turn into a short corridor leading to bedroom 2 (12’6”x11’9”) with triple glazed window to rear overlooking the garden, fitted wardrobe and radiator.
At the end of the landing is a door leading to the family bathroom with a triple glazed window to the rear, a jacuzzi bath with shower over, vanity basin, WC with inbuilt bidet, underfloor heating, fitted cupboards throughout and fully tiled.
To the left of the bathroom, a door leads to bedroom 3 (12’7”x7’8”) with triple glazed window to rear overlooking the garden, fitted wardrobe and a radiator.
Near the top of the stairs, a corridor turns to the left with a door on the left hand side leading to study/bedroom 5 (9’8”x7’8”) with triple glazed window to front, and the thermostore (hot water cylinder), and at the end of this corridor is the internal entrance to the self-contained annex.
The annex (25’4”x13’10”) comprises a sleeping area and living area embodying a kitchen area with cupboards and drawers below the worktop and cupboards above. The Worcester Bosch central heating boiler servicing the whole property is situated below this worktop in the corner. The sleeping area has a triple glazed window to the front, a radiator and a walk-in wardrobe with cupboards above, and an ensuite containing a shower, vanity basin, WC with inbuild bidet and a heated towel rail. The living/kitchen area has two triple glazed windows to the rear overlooking the garden and a radiator. A Youngman retractable wooden loft ladder leads from the living area to a fully floored and insulated loft room with insulated tongued and grooved boarding in the Scandinavian style. This would be suitable as a play room or additional bedroom. The loft ladder may be replaced by a staircase STPP.
The stairlift and its supporting structure will be entirely removed unless required by the purchaser.
Outside And Outbuildings - A long driveway passes through one side of the front garden, providing off street parking for several visitors’ cars, leading to a car port below the annex measuring 25’x14’2”, made secure by wrought iron railings and a lockable wrought iron gate.
There is room at the side of the carport to provide an independent entrance to the annex comprising an enclosed staircase accessed by a lockable door, STPP.
A double door at the rear of the car port leads to a lobby area fitted with cupboards, a double sink, a door to the garden, and two large Velux windows in the roof, presently used for plant potting and Winter plant storage. The lobby leads into a previous garage currently used as a workshop but sufficient to house a fully equipped gym. The dimensions of the combined lobby and workshop are 31’x11’10”.
The beautiful gardens have been developed over the years by the current vendors with mature trees and shrubs providing colour throughout the year. The front garden enhances privacy by means of a muti-shrub front hedge and a central island bed containing a large cedar tree. Another bed on the side of the drive way contains a large ash tree about 100 years old with a preservation order. At the rear, a paved patio area leads to the main garden comprising a lawn surrounded by beds planted with a range of mature shrubs and trees, including two large mimosa trees flowering December, January and February. Further down the garden is a central tree island surrounded by slate paths and on the right is a pergola, the paths leading to a Summer house with power and lighting and a natural wildlife pond with a pumped waterfall.
Rainwater Harvesting System - All the rainwater from the main roof is piped into four interconnected tanks with a total capacity of 4000 litres. The overflow from these is piped down to the wildlife pond at the foot of the back garden. The system includes a submersible pump enabling the stored rainwater to be used in a multi-zone irrigation system catering for the back and front gardens, including a garden hose. The irrigation system may be supplied from the water mains if the storage tanks are empty.
Rainwater from the workshop/garage, utility room and conservatory roofs goes into a system of interconnected butts distributed around the back garden for easy access, all with overflows leading to the wildlife pond.
Heating And Renewable Energy - Electricity Generation
20 Sharp solar panels with Solar Edge Inverter generating a maximum power of 3.5 kW.
Electricity Company: EON
Generation tariff 60.23p/kWHr and export tariff of 4.25p/KwHr giving between £1,000 and £2,500 annual income.
Central Heating
Worcester Bosch gas fired boiler feeding three zones:
Zone 1: Bedroom 1; Zone 2: Annex, and Zone 3: Remainder of House, each separately controlled with Danfoss wireless thermostats.
The pumps and motorised valves are fully accessible in the annex loft.
Multifuel Stove with Back Boiler
This stove is situated in a central location of the building in the living area and the neighbouring internal walls store heat enabling the whole building to benefit overnight. Bedroom 1 is situated above the stove and bedroom 2 contains the large shunt radiator needed as a safety feature. Both these rooms are therefore substantially heated. The remainder of the building receives heat, including the annex, if the doors are left open. Hence, as this part of the heating system does not require an electrical supply, it is a very useful backup in case of power cuts.
This Autumn and Winter the present owners have used the stove as the sole source of heat and with kiln dried logs it has been proven far less expensive than the gas central heating and/or electrical fan heaters in the current economic climate.
Hot Water
300 litre thermal store with five heat sources:
1)Two thermal solar panels, East and West facing.
2)Multifuel (logs, smokeless fuel) stove with back boiler in lounge.
3)Two thermodynamic panels and heat pump extracting heat from atmosphere in Winter with minimum ambient temperature of -10oC.
4)Worcester Bosch gas fired boiler.
5)Immersion heater, only if above heat sources unavailable.
Air Conditioning
Air source heat pump system serving bedroom 1 heating or cooling.
Kair heat recovery ventilators in bedroom 1 and in conservatory.
Special Insulation Provisions - Windows
Swedish Tanums-Fonster TVF triple glazed windows with fully sealed closing in the main house and the annex give better heat and sound insulation than standard double glazing. These have maintenance free timber construction with external aluminium paint coated cladding and child safe limited opening but with child inaccessible release catches that enable full opening, completely clear of the windowsills, plus turning over for cleaning outside panes from inside. Burglar proof locks are provided throughout.
Front Door
The extra wide (1 metre) front door is custom made by Lursdor of Sweden in timber, with insulated cavity and triple glazing.
Annex and Attic Room
The annex is constructed with outer brick walls, a cavity and inner timber framed walls with 100mm Celotex insulation, giving better overall insulation than standard cavity walls.
The annex roof has been constructed using frames designed to form the attic room with a standard roof height of 2.2m. Flooring has been fitted. The roof and end wall have been fully insulated with 100mm thick Celotex.
Protection
The property is protected by a Verisure alarm system linked into an external support team costing about £40.00 per month, subject to small annual increases. Ref:NBC221636.
Agents Note - Under the terms of the deeds, the property cannot be used as a buy to let, or for any other business purposes.
Viewings. - Strictly by appointment only through the selling agent Paul Mason Associates on .
Services: - Eco - Renewable Energy System (see notes)
Gas - Mains
Electricity - Mains
Water- Mains
Drainage- Mains
Local Authority - Maldon District Council - Tax Band - E
Important Notices. - We wish to inform all prospective purchasers that we have prepared these particulars including text, photographs and measurements as a general guide. Room sizes should not be relied upon for carpets and furnishings. We have not carried out a survey or tested the services, appliances and specific fittings. These particulars do not form part of a contract and must not be relied upon as statement or representation of fact.
Brochures
North Street, SouthminsterBrochure- COUNCIL TAXA payment made to your local authority in order to pay for local services like schools, libraries, and refuse collection. The amount you pay depends on the value of the property.Read more about council Tax in our glossary page.
- Ask agent
- PARKINGDetails of how and where vehicles can be parked, and any associated costs.Read more about parking in our glossary page.
- Yes
- GARDENA property has access to an outdoor space, which could be private or shared.
- Yes
- ACCESSIBILITYHow a property has been adapted to meet the needs of vulnerable or disabled individuals.Read more about accessibility in our glossary page.
- Ask agent
North Street, Southminster
NEAREST STATIONS
Distances are straight line measurements from the centre of the postcode- Southminster Station0.2 miles
- Burnham-on-Crouch Station2.2 miles
- Althorne Station3.5 miles
About the agent
Paul Mason Associates offers excellence owing to our innovative and entrepreneurial attitude. Synonymous with quality, our service has a refreshing and confident approach, ensuring we provide our clients with a level of assistance in which we are proud.
The company provides a personal and professional service where client care is paramount to its success. A large proportion of our business has developed through satisfied clients who have recommended us to friends and family.
We o
Industry affiliations

Notes
Staying secure when looking for property
Ensure you're up to date with our latest advice on how to avoid fraud or scams when looking for property online.
Visit our security centre to find out moreDisclaimer - Property reference 33217632. The information displayed about this property comprises a property advertisement. Rightmove.co.uk makes no warranty as to the accuracy or completeness of the advertisement or any linked or associated information, and Rightmove has no control over the content. This property advertisement does not constitute property particulars. The information is provided and maintained by Paul Mason Associates, Essex. Please contact the selling agent or developer directly to obtain any information which may be available under the terms of The Energy Performance of Buildings (Certificates and Inspections) (England and Wales) Regulations 2007 or the Home Report if in relation to a residential property in Scotland.
*This is the average speed from the provider with the fastest broadband package available at this postcode. The average speed displayed is based on the download speeds of at least 50% of customers at peak time (8pm to 10pm). Fibre/cable services at the postcode are subject to availability and may differ between properties within a postcode. Speeds can be affected by a range of technical and environmental factors. The speed at the property may be lower than that listed above. You can check the estimated speed and confirm availability to a property prior to purchasing on the broadband provider's website. Providers may increase charges. The information is provided and maintained by Decision Technologies Limited. **This is indicative only and based on a 2-person household with multiple devices and simultaneous usage. Broadband performance is affected by multiple factors including number of occupants and devices, simultaneous usage, router range etc. For more information speak to your broadband provider.
Map data ©OpenStreetMap contributors.





