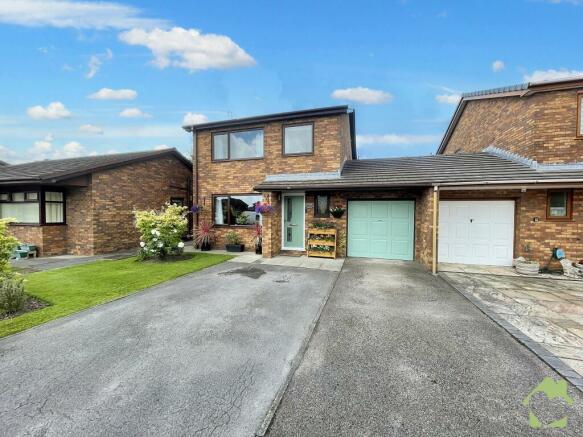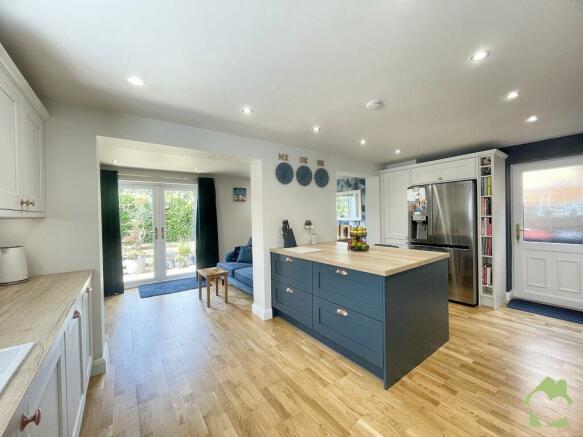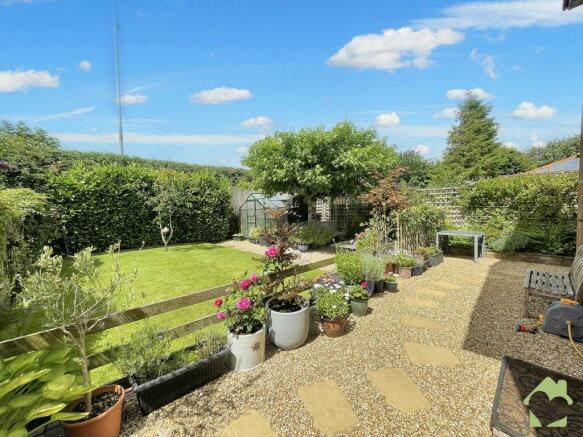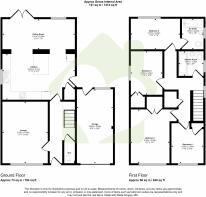Meadow Park, Preston

- PROPERTY TYPE
Detached
- BEDROOMS
4
- BATHROOMS
2
- SIZE
Ask agent
- TENUREDescribes how you own a property. There are different types of tenure - freehold, leasehold, and commonhold.Read more about tenure in our glossary page.
Freehold
Key features
- Close to schools & Ammenties
- High End kitchen & Appliances
- Four Bedrooms
- Two bathrooms
- Two reception rooms
- Beautiful modern property
- Well maintained established gardens
- Garage and parking
Description
This home is truly exceptional, having been meticulously renovated by the current owners to the finest detail. Upon entry, you are greeted by a light and open entrance hallway, setting the tone for the high-quality finishing's found throughout the home. Quality engineered click wood flooring flows seamlessly from the hallway into the kitchen, dining, and living spaces. A gorgeous oak bannister serves as the focal point of the area, complemented by a modern vintage column radiator that adds a touch of elegance and warmth.
Directly off the hallway, a ground-floor W/C offers day-to-day convenience with its opaque window, W/C, and wash basin. The living room is generously sized, providing ample space for various furnishings. It is bright and inviting, equipped with TV aerial access, multiple electric sockets, and a vertical column radiator, making it the perfect space for unwinding in the evening.
The central hub of the home is the kitchen, dining, and living space. It features a Maelstrom shaker-style kitchen with contrasting wood-effect countertops and rose gold accents that add pops of colour to the neutral units. The kitchen is equipped with high-end Neff appliances, including a five-ring induction hob with an extractor above and a double electric oven. Other appliances include an integrated dishwasher, washing machine, and dryer. The kitchen island offers an ideal storage solution and provides seating for entertaining friends or informal dining. Additionally, a fitted wall unit accommodates an American fridge-freezer, and patio doors lead to the rear garden, with another door providing access to under-stairs storage.
A true family space, the kitchen flows effortlessly into the open-plan dining and living areas. These areas are filled with natural light, featuring French doors to the rear garden and an additional window on the rear elevation. Practical features include TV aerial access, numerous electric sockets, and two modern vertical radiators for added comfort.
This home perfectly balances elegance and practicality, making it an ideal space for family living and entertaining.
Ascending the stairs to the first floor, you are greeted by a spacious landing area, bathed in natural light from a side elevation window. Straight ahead, you will find the stunning main bathroom suite, featuring a double walk-in shower cubicle, wash basin, W/C, vanity storage, and an illuminated mirror. An opaque window on the side elevation enhances the space with natural light while floor-to-ceiling tasteful washboard paneling adds both style and practicality.
Bedroom one is generously sized, accommodating various bedroom furnishings, with a front elevation window that floods the room with natural light. The room includes multiple electric sockets for added convenience and fitted recessed wardrobes for ample storage.
Bedroom two is beautifully decorated, featuring a rear elevation window, electric sockets, and space for numerous bedroom furnishings. The modern ensuite includes a shower over the bath, a wash basin, W/C, an opaque side elevation window, practical washboards, and a chrome heated towel rail.
Bedroom three offers excellent space for furnishings, with a recessed storage cupboard providing additional storage solutions. Bedroom four is another spacious room, complete with a recessed storage cupboard that can be used as a wardrobe and a window overlooking the front elevation. This room also includes multiple electric sockets.
The landing area houses an additional storage cupboard, enhancing the home's practicality. Throughout the interior, oak doors add a touch of modern elegance.
Externally, the home boasts a well-established, private rear garden that is not overlooked. Meticulously maintained, the garden features a greenhouse, storage shed, lawn, established borders, gravelled seating areas, and various trees and shrubs, all basking in sunlight throughout the day. Access down the side of the property leads to the front, where a single garage with rear access offers ample storage space, including rafters above. The manual up-and-over door provides access to the front, with potential use for vehicle storage.
The front of the property features a driveway with space for multiple vehicles, a small lawn, and established plant beds. Overall, this home is not to be missed, offering a blend of modern elegance, practical features, and meticulously maintained spaces.
Council Tax Band: D (Wyre Borough Council)
Tenure: Freehold
Brochures
Brochure- COUNCIL TAXA payment made to your local authority in order to pay for local services like schools, libraries, and refuse collection. The amount you pay depends on the value of the property.Read more about council Tax in our glossary page.
- Band: D
- PARKINGDetails of how and where vehicles can be parked, and any associated costs.Read more about parking in our glossary page.
- Off street
- GARDENA property has access to an outdoor space, which could be private or shared.
- Private garden
- ACCESSIBILITYHow a property has been adapted to meet the needs of vulnerable or disabled individuals.Read more about accessibility in our glossary page.
- Ask agent
Meadow Park, Preston
NEAREST STATIONS
Distances are straight line measurements from the centre of the postcode- Salwick Station9.1 miles
About the agent
Love Homes Independent Estate Agents specialise in residential sales and lettings. We provide the highest level of service and professionalism, drawing on many years of experience selling property and working within the industry. We take great pride in our customer service, in taking the time to understand your requirements. From the first valuation to the marketing of your property, right through to completion - our friendly, knowledgeable staff will personally handle and oversee every p
Notes
Staying secure when looking for property
Ensure you're up to date with our latest advice on how to avoid fraud or scams when looking for property online.
Visit our security centre to find out moreDisclaimer - Property reference RS1176. The information displayed about this property comprises a property advertisement. Rightmove.co.uk makes no warranty as to the accuracy or completeness of the advertisement or any linked or associated information, and Rightmove has no control over the content. This property advertisement does not constitute property particulars. The information is provided and maintained by LOVE HOMES, Garstang. Please contact the selling agent or developer directly to obtain any information which may be available under the terms of The Energy Performance of Buildings (Certificates and Inspections) (England and Wales) Regulations 2007 or the Home Report if in relation to a residential property in Scotland.
*This is the average speed from the provider with the fastest broadband package available at this postcode. The average speed displayed is based on the download speeds of at least 50% of customers at peak time (8pm to 10pm). Fibre/cable services at the postcode are subject to availability and may differ between properties within a postcode. Speeds can be affected by a range of technical and environmental factors. The speed at the property may be lower than that listed above. You can check the estimated speed and confirm availability to a property prior to purchasing on the broadband provider's website. Providers may increase charges. The information is provided and maintained by Decision Technologies Limited. **This is indicative only and based on a 2-person household with multiple devices and simultaneous usage. Broadband performance is affected by multiple factors including number of occupants and devices, simultaneous usage, router range etc. For more information speak to your broadband provider.
Map data ©OpenStreetMap contributors.




