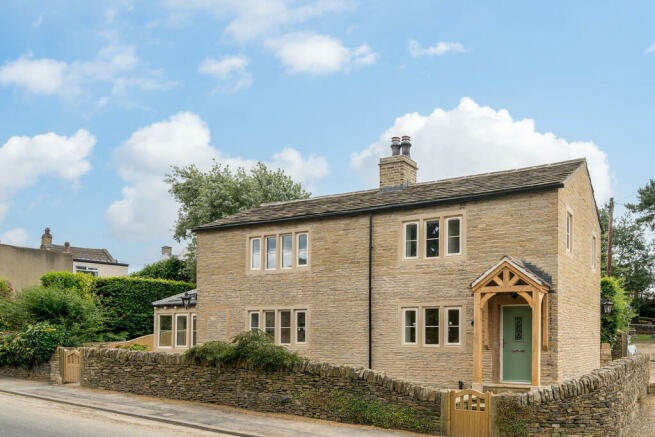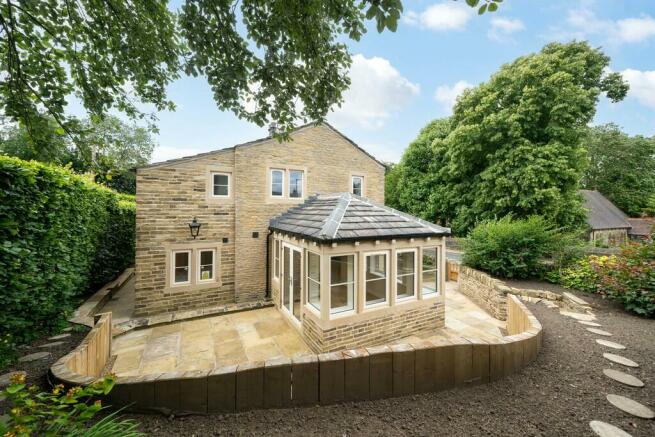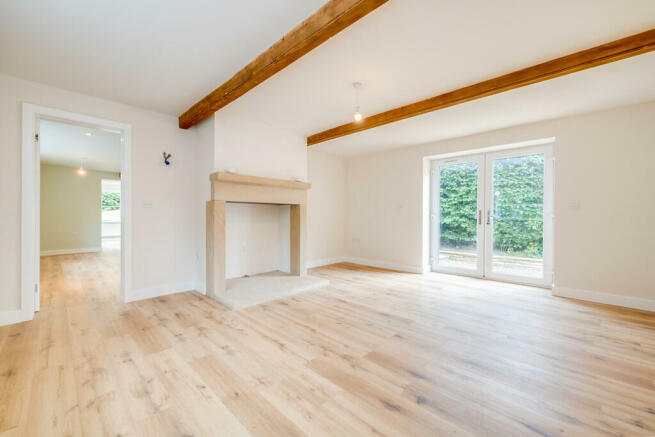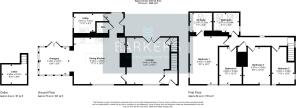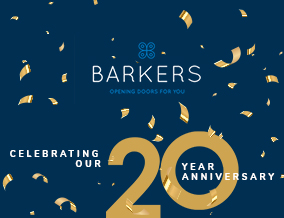
Scholes Lane, Scholes

- PROPERTY TYPE
Detached
- BEDROOMS
4
- BATHROOMS
2
- SIZE
Ask agent
- TENUREDescribes how you own a property. There are different types of tenure - freehold, leasehold, and commonhold.Read more about tenure in our glossary page.
Freehold
Key features
- STUNNING DETACHED RESIDENCE
- HIGHLY SOUGHT AFTER LOCATION
- QUALITY FIXTURES & FITTINGS THROUGHOUT
- ENTRANCE HALL, LOUNGE
- DINING KITCHEN, ORANGERY
- UTILITY ROOM & CLOAKS/W.C.
- BASEMENT CELLAR
- FOUR DOUBLE BEDROOMS
- EN-SUITE & FAMILY BATHROOM
- DRIVEWAY & GARDENS
Description
This spacious family home offers living accommodation on the ground floor: entrance hall, lounge, dining kitchen, orangery, utility room, cloaks/W.C., basement cellar. To the first floor are four double bedrooms, en-suite shower room to the master bedroom and family bathroom. To the rear of the property is a gravel driveway with gardens and large wrap around patio area with gardens.
ENTRANCE HALL Part glazed external door leading into the entrance hall with wood effect flooring, stairs leading to the first floor landing and door leading into lounge.
LOUNGE 14' 7" x 15' 11" (4.44m x 4.85m) Featuring a stone fireplace, beams to the ceiling, French doors leading out into the garden, door leading to cellar.
CELLAR 8' 10" x 6' 9" (2.69m x 2.06m) The cellar is fully tanked and has laminate flooring.
DINING KITCHEN 17' 11" x 16' 0" (5.46m x 4.88m) Fitted with modern wall and base units with complementary work surfaces, ceramic sink with mixer tap, five ring induction hob with an extractor over and a built in electric oven. Under unit lighting, integrated fridge/freezer, integrated dishwasher, ceiling spotlights, beams, island with cupboards and seating, feature stone fireplace, archway into Orangery.
ORANGERY 10' 6" x 9' 5" (3.2m x 2.87m) With wood effect flooring, French doors into the garden.
UTILITY ROOM 11' 10" x 6' 3" (3.61m x 1.91m) Fitted with wall and base units, complementary work surfaces, stainless steel sink with pull out mixer tap, cupboard housing newly fitted boiler, plumbing for automatic washing machine, space for tumble dryer, laminate flooring, ceiling spotlights.
CLOAKS/WC Fitted with two piece suite comprising low flush WC, inset hand wash basin with vanity unit, chrome towel rail, illuminated LED mirror touch screen, laminate flooring.
FIRST FLOOR LANDING Stairs leading to the first floor landing with doors leading off into four bedrooms and house bathroom, feature beams, storage cupboard.
BEDROOM ONE 9' 9" x 16' 4" (2.97m x 4.98m) Double bedroom, beams to ceiling, three windows offering plenty of natural light, door to en-suite.
EN-SUITE BATHROOM 7' 7" x 6' 8" (2.31m x 2.03m) Fitted with three piece ivory suite comprising low flush WC, inset hand wash basin with vanity unit, walk in double shower with rainwater shower head, heated chrome towel rail, LED touch screen mirror, ceiling spotlights, laminate flooring, velux window.
BEDROOM TWO 9' 5" x 12' 10" (2.87m x 3.91m) Double bedroom with loft access.
BEDROOM THREE 7' 10" x 12' 9" (2.39m x 3.89m) Double bedroom with ceiling beams.
BEDROOM FOUR 7' 6" x 12' 10" (2.29m x 3.91m) Double bedroom.
FAMILY BATHROOM 8' 1" x 6' 8" (2.46m x 2.03m) Fitted with modern three piece ivory suite comprising low flush WC, inset hand wash basin with vanity unit, panelled bath with shower over, glass screen and a rainwater shower head. LED touch screen mirror, ceiling spotlights, laminate flooring and two velux windows.
EXTERIOR To the front of the property there is a traditional solid oak porch, complementary mullion windows and a planted area, featuring solid oak porch with cream windows.
To the rear of the property is a pebbled parking space, stone paved patio area with mature hedging trees and shrubs.
DIRECTIONS From our Birkenshaw office head south east on Old Lane towards Royds Walk turn right onto Whitehall Road/A58 at Chain Bar roundabout take the 3rd exit and stay on Whitehall Road/A58 turn left onto Branch Road then right onto Whitechapel Road then left onto Scholes Lane where the property will be identified by our For Sale board.
ADDITIONAL INFORMATION Tenure: Freehold
Council Tax Band: D
Brochures
(Select Collectio...- COUNCIL TAXA payment made to your local authority in order to pay for local services like schools, libraries, and refuse collection. The amount you pay depends on the value of the property.Read more about council Tax in our glossary page.
- Band: D
- PARKINGDetails of how and where vehicles can be parked, and any associated costs.Read more about parking in our glossary page.
- Off street
- GARDENA property has access to an outdoor space, which could be private or shared.
- Yes
- ACCESSIBILITYHow a property has been adapted to meet the needs of vulnerable or disabled individuals.Read more about accessibility in our glossary page.
- Ask agent
Energy performance certificate - ask agent
Scholes Lane, Scholes
NEAREST STATIONS
Distances are straight line measurements from the centre of the postcode- Low Moor Station1.9 miles
- Brighouse Station2.1 miles
- Deighton Station3.7 miles
About the agent
For over a decade Barkers estate agents have helped people find their perfect homes. Whether you are looking to buy, sell, rent or let, we offer professional services to sellers and landlords through our offices in Cleckheaton, Birkenshaw and Birstall.
We believe that having real local knowledge about the places we operate in gives us the edge over other agents. We also believe we are the best estate agent for really understanding each of our local
Industry affiliations

Notes
Staying secure when looking for property
Ensure you're up to date with our latest advice on how to avoid fraud or scams when looking for property online.
Visit our security centre to find out moreDisclaimer - Property reference 102907020113. The information displayed about this property comprises a property advertisement. Rightmove.co.uk makes no warranty as to the accuracy or completeness of the advertisement or any linked or associated information, and Rightmove has no control over the content. This property advertisement does not constitute property particulars. The information is provided and maintained by Barkers Estate Agents, Birkenshaw. Please contact the selling agent or developer directly to obtain any information which may be available under the terms of The Energy Performance of Buildings (Certificates and Inspections) (England and Wales) Regulations 2007 or the Home Report if in relation to a residential property in Scotland.
*This is the average speed from the provider with the fastest broadband package available at this postcode. The average speed displayed is based on the download speeds of at least 50% of customers at peak time (8pm to 10pm). Fibre/cable services at the postcode are subject to availability and may differ between properties within a postcode. Speeds can be affected by a range of technical and environmental factors. The speed at the property may be lower than that listed above. You can check the estimated speed and confirm availability to a property prior to purchasing on the broadband provider's website. Providers may increase charges. The information is provided and maintained by Decision Technologies Limited. **This is indicative only and based on a 2-person household with multiple devices and simultaneous usage. Broadband performance is affected by multiple factors including number of occupants and devices, simultaneous usage, router range etc. For more information speak to your broadband provider.
Map data ©OpenStreetMap contributors.
