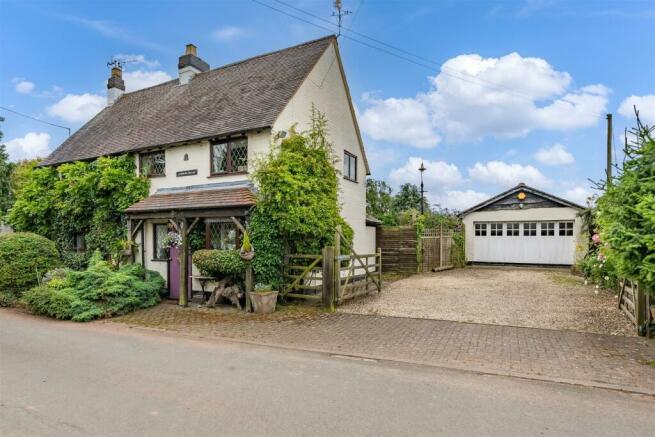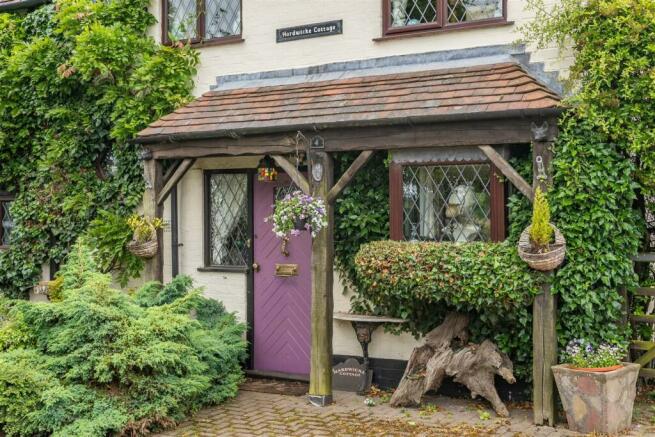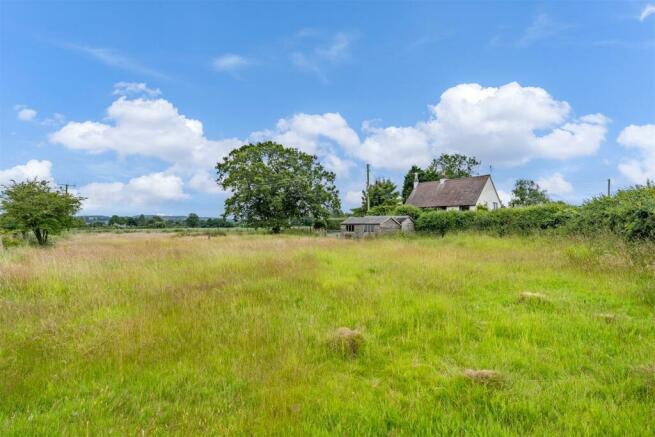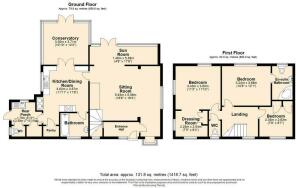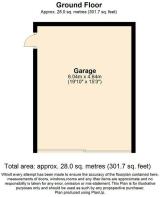
Green Lane, Albrighton, Wolverhampton

- PROPERTY TYPE
Detached
- BEDROOMS
3
- BATHROOMS
2
- SIZE
Ask agent
- TENUREDescribes how you own a property. There are different types of tenure - freehold, leasehold, and commonhold.Read more about tenure in our glossary page.
Freehold
Key features
- Garage/Workshop
- Separate Paddock
- Semi-Rural
- Landscaped Gardens
- Period Features
- Sought-After Location
Description
Directions - From Junction 4 of the M54, take the exit towards Shifnal, and then the third exit at the next roundabout. Follow Priorslee Road into Shifnal, taking the third exit at the next roundabout onto Victoria Road. Drive through Shifnal, following the road round to the right and continuing along the A464. At the next roundabout, take the second exit continuing along the A464 and follow the road for just under 4 miles before turning left onto Green Lane. Continue along Green Lane until you get to a sharp left-hand bend, where the property can be found immediately after on the left hand side.
Situation - Hardwicke Cottage is situated in a stunning rural location, but with excellent accessibility to nearby Albrighton, and with Wolverhampton and Telford being a short drive away.
Description - This spacious three-bedroom property formally had four bedrooms, before the current owners converted the fourth bedroom into a dressing room adjoining the principal suite.
The ground floor has an inviting entrance hall that leads into the large sitting room, which is open-plan with the Sun Room. Through the Sitting Room you will find a quintessential country style kitchen, with central dining table and oil-fired Aga oven which heats the property. French doors lead from the kitchen into the conservatory, and there is a rear porch with plumbing for utilities. Furthermore, there is a downstairs bathroom besides the rear porch, providing convenience for when you have been in the paddock or working in the garden.
Upstairs, there are two double bedrooms (one en-suite), including a the principal suite which has had a dressing rooms added from the conversion of the former fourth bedroom. Furthermore, there is a single bedroom and guest W.C.
Externally, there is plenty on offer, with a stunning well-maintained garden, large garage/workshop, and a paddock which is in the field opposite the property – all in all, extending to just under 0.6 acres.
Accomodation -
Entrance Hall - Located at the front of the property with a window and providing access to:
Sitting Room - A spacious room which was part of the original property and contains some beautiful character features, including exposed beams, and traditional fireplace with exposed brick surround. The room is open-plan with the:
Sun Room - A bright room which overlooks the garden, with patio doors leading outside:
Kitchen - A traditional country-style kitchen, with oil-fired Aga oven, pantry, sink with drainer, a wide range of wall and base units, and French doors leading into the:
Conservatory - The perfect place to relax and enjoy the garden through the seasons, with French doors leading into the garden:
Rear Porch - Providing access to the side of the property and garden, with sink and drainer and plumbing for utilities:
W.C. - Situated besides the rear porch for convenience when working in the garden:
Bathroom - Two-piece suite comprising bath and wash-hand basin.
First Floor -
Landing - Access to bedrooms and benefitting from a W.C:
Master Bedroom - Double bedroom which benefits from dual aspects and a dressing room which was converted from the former fourth bedroom:
Bedroom Two - Double bedroom with en-suite facilities:
En-Suite - Three-piece suite comprising corner bath, wash-hand basin and W.C:
Bedroom Three - Single bedroom with built-in storage.
External - To the side of the property is a gravelled driveway which leads up to the large garage/workshop. The rear garden is a good-size and very well-presented, and also wraps around the side of the property where there are useful sheds for storage. In the field opposite the property, there is a paddock which is perfect for anyone who keeps livestock or wishes to establish equestrian facilities (STPP).
General Remarks -
Fixtures And Fittings - Only those items described in the particulars are included in the sale.
Services - Mains water, electricity and oil fired central heating is understood to be connected. None of these have been tested.
Council Tax - The property is currently showing as Council Tax Band F. Please confirm the council tax details via Shropshire Council on or visit
Tenure - Freehold. Solicitors will confirm.
Viewings - Viewings will be accompanied and are strictly by prior appointment with the selling Agents, Halls.
Brochures
Green Lane, Albrighton, WolverhamptonBrochure- COUNCIL TAXA payment made to your local authority in order to pay for local services like schools, libraries, and refuse collection. The amount you pay depends on the value of the property.Read more about council Tax in our glossary page.
- Band: F
- PARKINGDetails of how and where vehicles can be parked, and any associated costs.Read more about parking in our glossary page.
- Yes
- GARDENA property has access to an outdoor space, which could be private or shared.
- Yes
- ACCESSIBILITYHow a property has been adapted to meet the needs of vulnerable or disabled individuals.Read more about accessibility in our glossary page.
- Ask agent
Energy performance certificate - ask agent
Green Lane, Albrighton, Wolverhampton
NEAREST STATIONS
Distances are straight line measurements from the centre of the postcode- Cosford Station1.1 miles
- Albrighton Station1.2 miles
- Codsall Station3.9 miles
About the agent
Halls are one of the oldest and most respected independent firms of Estate Agents, Chartered Surveyors, Auctioneers and Valuers with offices covering Shropshire, Worcestershire, Mid-Wales, the West Midlands and neighbouring counties, and are ISO 9000 fully accredited.
The company was founded in 1845 in the county town of Shrewsbury under the name of Hall, Wateridge and Owen. The present company trades as ?Halls? and still offers a traditional and professional service, now using the late
Industry affiliations


Notes
Staying secure when looking for property
Ensure you're up to date with our latest advice on how to avoid fraud or scams when looking for property online.
Visit our security centre to find out moreDisclaimer - Property reference 33217501. The information displayed about this property comprises a property advertisement. Rightmove.co.uk makes no warranty as to the accuracy or completeness of the advertisement or any linked or associated information, and Rightmove has no control over the content. This property advertisement does not constitute property particulars. The information is provided and maintained by Halls Estate Agents, Telford. Please contact the selling agent or developer directly to obtain any information which may be available under the terms of The Energy Performance of Buildings (Certificates and Inspections) (England and Wales) Regulations 2007 or the Home Report if in relation to a residential property in Scotland.
*This is the average speed from the provider with the fastest broadband package available at this postcode. The average speed displayed is based on the download speeds of at least 50% of customers at peak time (8pm to 10pm). Fibre/cable services at the postcode are subject to availability and may differ between properties within a postcode. Speeds can be affected by a range of technical and environmental factors. The speed at the property may be lower than that listed above. You can check the estimated speed and confirm availability to a property prior to purchasing on the broadband provider's website. Providers may increase charges. The information is provided and maintained by Decision Technologies Limited. **This is indicative only and based on a 2-person household with multiple devices and simultaneous usage. Broadband performance is affected by multiple factors including number of occupants and devices, simultaneous usage, router range etc. For more information speak to your broadband provider.
Map data ©OpenStreetMap contributors.
