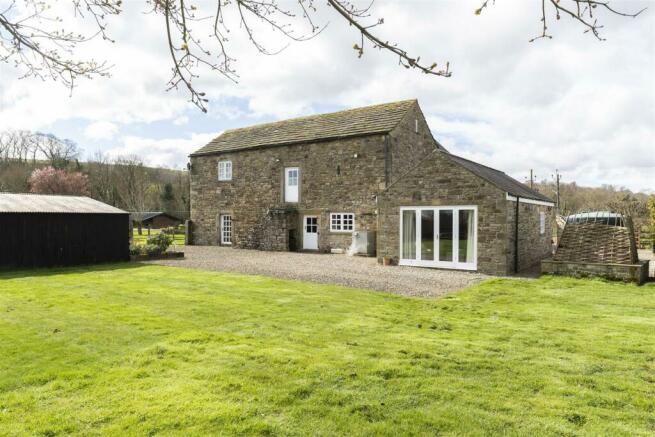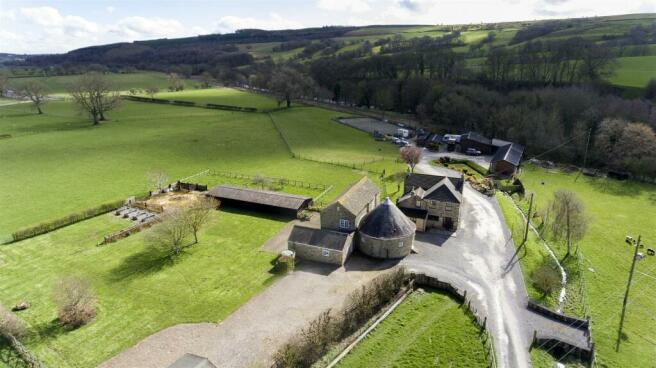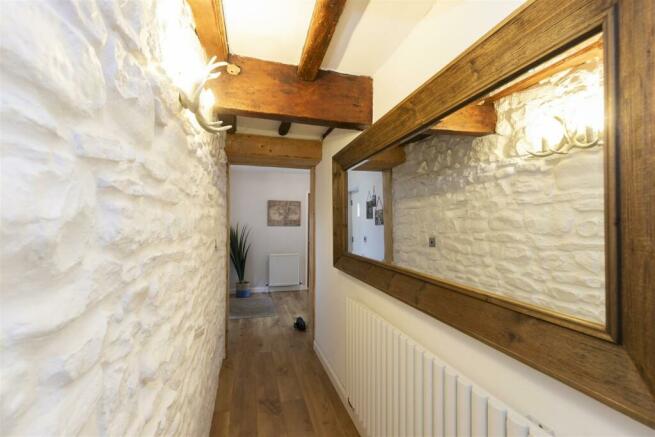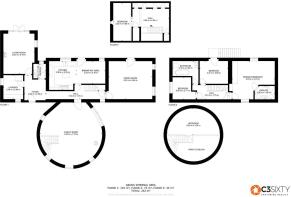
The Barn, Scotch Isle Farm, Wolsingham, Weardale

- PROPERTY TYPE
Barn Conversion
- BEDROOMS
4
- BATHROOMS
2
- SIZE
2,422 sq ft
225 sq m
- TENUREDescribes how you own a property. There are different types of tenure - freehold, leasehold, and commonhold.Read more about tenure in our glossary page.
Freehold
Key features
- Grade II Listed Barn Conversion
- Three/Four Bedrooms Plus Attic Space
- Set On the Outskirts Of Wolsingham Village
- EPC GRADE F
- Plot Extending to Approximately 3.97 Acres
- Brick Stable Block
- Large Outbuilding/Barn
- Oil Central Heating plus LPG
- Stunning Period Property
- Call To Book Your Viewing Today !!!
Description
This lovely property offers plenty of downstairs space with a traditional breakfast kitchen featuring stone flagged floor and exposed beams, A large dining room, separate lounge, utility room, ground floor wc and a stunning Family room Gin/Gang with feature mezzanine floor above. To the first floor are three bedrooms and a good size family bathroom, with the master bedroom having an en suite shower room, extensive views over the garden and countryside beyond. A second floor provides access to the loft area currently utilised by the current owners as a bedroom but could be utilised as an office or various uses depending on your requirements. The barn is a very characterful property retaining a wealth of original features including exposed beams, latch style doors and LPG wood burning stoves. It offers everything expected of a large family home sat in the idyllic countryside.
Externally the property sits on a site extending to approximately 3.97 acres or thereabouts, this includes a brick built stable block and a large outbuilding which would be ideally suited to those with equestrian needs.
Additionally is a double timber built garage with power and lighting.
Ground Floor -
Entrance Hallway - Having bespoke fitted entrance door, fitted with karndean wood flooring and leads you through the property into.
Utility Room/Boot Room - A useful good sized utility room having a work surface with stainless-steel sink unit, there is plumbing for washing machine, space for American fridge freezer if requited, tiled flooring and central heating radiator.
Lounge - 4.953 x 3.809 (16'2" x 12'5") - To the front of the property overlooking the garden having French doors to front, a feature LPG living flame with gas stove with log store below and loft hatch.
Ground Floor Wc - Fitted with a lovely suite comprising of wc, wash hand basin fitted to a wooden vanity unit, wood panelling to part walls and traditional radiator.
Kitchen/Diner - 6.866 x 2.843 (22'6" x 9'3") - A bespoke fitted handmade kitchen fitted with solid oak wall and base units having wood work surfaces over, Belfast sink unit, integrated appliances include fridge, dishwasher and a gas SMEG range cooker with five ring gas hob. There is exposed stone walls, tiled flooring with under floor heating, beamed ceiling, ample space for dining table if required, feature windows to rear and feature entrance door leading to the front of the property.
Dining Room - 5.307 x 4.754 (17'4" x 15'7") - A fantastic dining room lies to the end of the home and offers a fantastic space for entertaining with its exposed stone walls, beamed ceiling and feature traditional windows over looking the paddock.
Family Room/Gin Gang - 7.392 x 7.365 (24'3" x 24'1") - One of the main rooms in the property the room previously the Gin Gang is a circular room full of character with exposed stone walls, LPG living flame gas stove, full length feature window allowing for light to flow into the room and feature oak staircase leading to mezzanine above.
Mezzane/Bedroom - 5.383 x 2.879 (17'7" x 9'5") - Accessed via a glass panel stair case leads up to a lovely mezzanine level, this room is currently set as a bedroom but has a variety of uses for any prospective buyer.
First Floor -
Bedroom One - 5.103 x 4.587 (16'8" x 15'0") - Spacious main bedroom with triple aspect windows allowing you to take in the wonderful views, 2 x vertical radiators and fitted wardrobes.
En Suite Shower Room - Fitted with a luxurious suite comprising of low level wc, wash hand basin set to vanity unit, double walk in shower unit having mains rainfall style shower over and chrome heated towel rail
Bedroom Two - 3.440 x 2.865 (11'3" x 9'4") - Having central heating radiator and a wooden external door with stone steps leading to the rear ground floor.
Bedroom Three - 2.869 x 2.607 (9'4" x 8'6") - Having window to the side and feature exposed original threshing barn gear.
Bathroom - A traditional yet modern bathroom fitted with a free standing bath, wc, wash hand basin and vertical radiator.
Second Floor -
Attic Room - 6.49 x 3.28 (21'3" x 10'9") - A staircase rises from the landing leading to a further attic room, the current owners are utilising as a bedroom , this room has exposed beamed ceiling , built in eaves storage.
Externally - Externally the property sits on a site extending to approximately 3.97 acres and this includes a brick built stable block and a large outbuilding which would be ideally suite to those with equestrian needs.
Additionally is a double timber built garage with power and lighting.
Energy Performance Certificate - To view the Energy Performance Certificate for this property, please use the following link:
Epc Grade F
Other General Information - Grade II Listed Building
Tenure: Freehold
Electricity: Mains
Oil fired central heating
Sewerage and water: Mains
Broadband: Standard Broadband Available (Highest available download speed 25 Mbps, Highest available upload speed 1 Mbps)
Mobile Signal/coverage: Likely
Council Tax: Durham County Council, Band: F Annual price: £ 3,392.91 (Maximum 2024)
Energy Performance Certificate Grade F
Mining Area: This property is located in an area of historical mining works, a mining search is recommended. This can be done via a solicitor as part of Conveyancing.
Flood Risk: very low risk of surface water flooding , low risk of flooding from rivers and the sea
Disclaimer
The preceding details have been sourced from the seller, OntheMarket.com and other third parties. Verification and clarification of this information, along with any further details concerning Material Information parts A, B and C, should be sought from a legal representative or appropriate authorities. Venture Properties (Crook) Limited cannot accept liability for any information provided.
Brochures
The Barn, Scotch Isle Farm, Wolsingham, Weardale- COUNCIL TAXA payment made to your local authority in order to pay for local services like schools, libraries, and refuse collection. The amount you pay depends on the value of the property.Read more about council Tax in our glossary page.
- Band: F
- PARKINGDetails of how and where vehicles can be parked, and any associated costs.Read more about parking in our glossary page.
- Yes
- GARDENA property has access to an outdoor space, which could be private or shared.
- Yes
- ACCESSIBILITYHow a property has been adapted to meet the needs of vulnerable or disabled individuals.Read more about accessibility in our glossary page.
- Ask agent
The Barn, Scotch Isle Farm, Wolsingham, Weardale
NEAREST STATIONS
Distances are straight line measurements from the centre of the postcode- Bishop Auckland Station8.7 miles
About the agent
With offices in Crook, Darlington, Chester-le-Street, Durham City and Bishop Auckland. We embrace change and are constantly challenging tradition because we have a strong desire to improve the way our industry operates. We do business differently to give you the edge. We are not like a 'traditional' estate agent.
We place a great deal of emphasis on technology and are determined to be at the cutting edge of our industry. We combine this with high levels of customer service as we also be
Notes
Staying secure when looking for property
Ensure you're up to date with our latest advice on how to avoid fraud or scams when looking for property online.
Visit our security centre to find out moreDisclaimer - Property reference 33005863. The information displayed about this property comprises a property advertisement. Rightmove.co.uk makes no warranty as to the accuracy or completeness of the advertisement or any linked or associated information, and Rightmove has no control over the content. This property advertisement does not constitute property particulars. The information is provided and maintained by Venture Properties, Crook. Please contact the selling agent or developer directly to obtain any information which may be available under the terms of The Energy Performance of Buildings (Certificates and Inspections) (England and Wales) Regulations 2007 or the Home Report if in relation to a residential property in Scotland.
*This is the average speed from the provider with the fastest broadband package available at this postcode. The average speed displayed is based on the download speeds of at least 50% of customers at peak time (8pm to 10pm). Fibre/cable services at the postcode are subject to availability and may differ between properties within a postcode. Speeds can be affected by a range of technical and environmental factors. The speed at the property may be lower than that listed above. You can check the estimated speed and confirm availability to a property prior to purchasing on the broadband provider's website. Providers may increase charges. The information is provided and maintained by Decision Technologies Limited. **This is indicative only and based on a 2-person household with multiple devices and simultaneous usage. Broadband performance is affected by multiple factors including number of occupants and devices, simultaneous usage, router range etc. For more information speak to your broadband provider.
Map data ©OpenStreetMap contributors.





