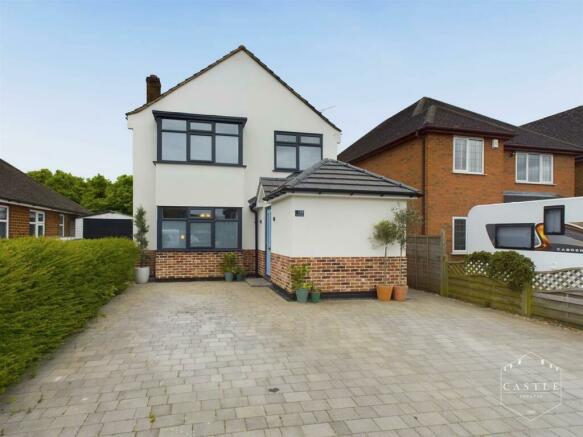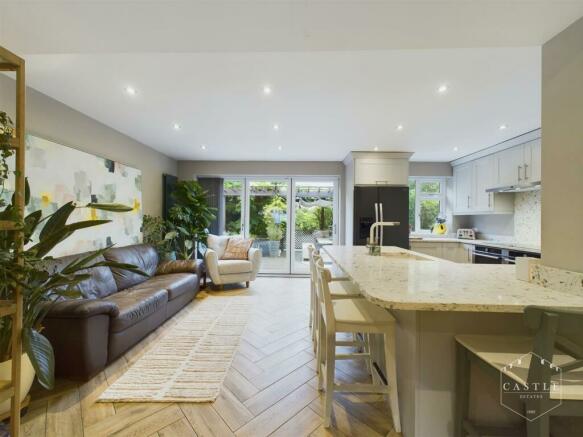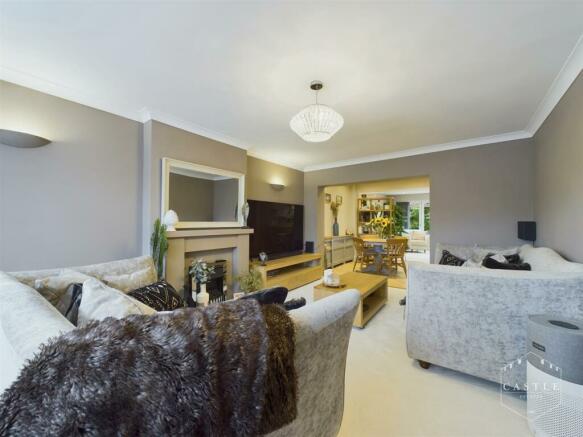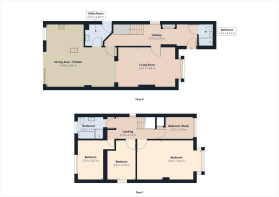
Coventry Road, Burbage, Hinckley

- PROPERTY TYPE
Detached
- BEDROOMS
4
- BATHROOMS
2
- SIZE
Ask agent
- TENUREDescribes how you own a property. There are different types of tenure - freehold, leasehold, and commonhold.Read more about tenure in our glossary page.
Freehold
Key features
- POPULAR VILLAGE LOCATION
- RECENTLY RENOVATED THROUGHOUT
- OFF ROAD PARKING
- MODERN OPEN PLAN KITCHEN LIVING DINING
- LARGE REAR GARDEN
- FOUR BEDROOM DETACHED
- SPACIOUS LOUNGE
- VIEWING ESSENTIAL
Description
One of the standout features of this delightful home is the recent renovation that has been carried out to an extremely high standard throughout, ensuring a fresh and contemporary feel that is ready to welcome its new owners. The property's interior has been lovingly updated to provide a stylish and inviting atmosphere for all to enjoy.
Outside, the benefits continue with ample off-road parking to the front. The large private rear garden is a tranquil oasis, perfect for relaxing or entertaining guests on sunny days.
Whether you're looking to settle down in a popular village setting or seeking a family-friendly environment, this four-bedroom detached house in Burbage ticks all the boxes. Don't miss out on the opportunity to make this house your home sweet home.
Viewings - Strictly by arrangement through the agents.
Entrance Hallway - 8.75m x 2.18m (28'8" x 7'1") - Having composite decorative double glazed front door, Velux roof window, wood effect tiled flooring, contemporary vertical radiator, stairs rising to first floor landing with spindle balustrade, opaque double glazed picture window to side, inset spotlights and useful cloaks cupboard.
Downstairs Cloakroom/Shower Room - 2.13m x 1.41m (6'11" x 4'7") - With vanity unit incorporating closed cistern WC, vanity wash hand basin, and storage cupboards, walk in shower with electric shower and glass screen, wood effect tiled flooring, chrome ladder towel radiator and extractor fan.
Lounge - 5.87m x 3.69m (19'3" x 12'1") - With square uPVC double glazed window to front, coving to ceiling, feature fireplace with stone surround, granite hearth and inset living flame effect gas fire, TV point, and squared opening through to dining room.
Extended Open Plan Kitchen Living Dining Room - 6.44m x 5.85m (21'1" x 19'2") - Fabulous living space with wood effect tiled flooring throughout, inset spotlights, radiator with decorative cover, contemporary vertical radiator, uPVC bi-fold doors to rear and uPVC double glazed window to rear.
Bespoke kitchen having a range of contemporary Shaker style base, drawer and wall units, corner larder cupboard, cupboard unit housing American style fridge freezer, integrated dishwasher, peninsular with breakfast bar seating, quartz worktops and matching upstands, undermount one and a half sink with mixer tap, integrated double oven, inset induction hob with extractor hood over and stable door to utility.
Utility Room - 2.52m x 2.08m (8'3" x 6'9") - Having matching range of base and wall units, worktops and undermount sink with mixer tap, space and plumbing for automatic washing machine, wall mounted gas fired combination boiler, tiling to surrounding half wall level, wood effect tiled flooring and uPVC opaque double glazed door to side.
First Floor Landing - 3.74m x 2.18m (12'3" x 7'1") - With spindle gallery balustrade, loft access, uPVC double glazed window to side, radiator with decorative cover and coving to ceiling.
Master Bedroom - 5.95m x 3.63m (19'6" x 11'10") - Spacious room with square uPVC double glazed bay window to front, contemporary brushed chrome radiator and additional vertical ladder, TV point.
Bedroom Two - 3.7m x 2.64m (12'1" x 8'7") - Double bedroom with uPVC double glazed window to side and radiator.
Bedroom Three - 3.62m x 2.39m (11'10" x 7'10") - Double bedroom with uPVC double glazed window to rear and radiator.
Bedroom Four - 2.63m x 2.14m (8'7" x 7'0") - Currently used as an office with uPVC double glazed window to front, cupboard over stairwell, coving to ceiling and radiator.
Family Bathroom - 2.52m x 2.11m (8'3" x 6'11") - Contemporary bathroom with four piece white suite comprising close coupled WC, pedestal wash hand basin, freestanding bath, enclosed and tiled shower cubicle with electric shower and glass screen and door, extractor fan, tiling to surrounding half wall level, chrome ladder style towel radiator, recessed storage area with built-in cupboard and towel shelving, laminate flooring and uPVC opaque double glazed window to side.
Outside - To the front of the property there is a block paved driveway providing off road parking for several vehicles, EV Charger, with hedged and fenced boundaries. Gated side access and slabbed path leads to the large landscaped rear garden, having wooden decked patio area adjacent to the property with large wooden pergola, space and power for hot tub and diamond pattern fencing, second large slabbed patio with raised beds filled with various plants and shrubs, beyond this the remainder of the garden is predominantly paid to lawn with various trees and shrubs. The garden is surrounded by timber fencing and mature hedging, and is private to the rear.
Council Tax & Tenure - FREEHOLD - Hinckley & Bosworth Band D
Brochures
Coventry Road, Burbage, HinckleyBrochure- COUNCIL TAXA payment made to your local authority in order to pay for local services like schools, libraries, and refuse collection. The amount you pay depends on the value of the property.Read more about council Tax in our glossary page.
- Band: D
- PARKINGDetails of how and where vehicles can be parked, and any associated costs.Read more about parking in our glossary page.
- Yes
- GARDENA property has access to an outdoor space, which could be private or shared.
- Yes
- ACCESSIBILITYHow a property has been adapted to meet the needs of vulnerable or disabled individuals.Read more about accessibility in our glossary page.
- Ask agent
Coventry Road, Burbage, Hinckley
NEAREST STATIONS
Distances are straight line measurements from the centre of the postcode- Hinckley Station0.9 miles
- Nuneaton Station4.4 miles
- Bedworth Station5.5 miles
About the agent
Founded in 1982 by locally born Building Surveyor, David Ellingworth, Castle Estates are proudly the area's oldest, most trusted and well-regarded professional Estate Agents.
Now under the new direction of David's closest family members, the business has re-established itself as Castle Estates 1982 Limited, taking on a number of modern processes and methods whilst maintaining a traditional and personal style to Estate Agency that has been the foundation of our success.
Industry affiliations

Notes
Staying secure when looking for property
Ensure you're up to date with our latest advice on how to avoid fraud or scams when looking for property online.
Visit our security centre to find out moreDisclaimer - Property reference 33217325. The information displayed about this property comprises a property advertisement. Rightmove.co.uk makes no warranty as to the accuracy or completeness of the advertisement or any linked or associated information, and Rightmove has no control over the content. This property advertisement does not constitute property particulars. The information is provided and maintained by Castle Estates 1982, Hinckley. Please contact the selling agent or developer directly to obtain any information which may be available under the terms of The Energy Performance of Buildings (Certificates and Inspections) (England and Wales) Regulations 2007 or the Home Report if in relation to a residential property in Scotland.
*This is the average speed from the provider with the fastest broadband package available at this postcode. The average speed displayed is based on the download speeds of at least 50% of customers at peak time (8pm to 10pm). Fibre/cable services at the postcode are subject to availability and may differ between properties within a postcode. Speeds can be affected by a range of technical and environmental factors. The speed at the property may be lower than that listed above. You can check the estimated speed and confirm availability to a property prior to purchasing on the broadband provider's website. Providers may increase charges. The information is provided and maintained by Decision Technologies Limited. **This is indicative only and based on a 2-person household with multiple devices and simultaneous usage. Broadband performance is affected by multiple factors including number of occupants and devices, simultaneous usage, router range etc. For more information speak to your broadband provider.
Map data ©OpenStreetMap contributors.





