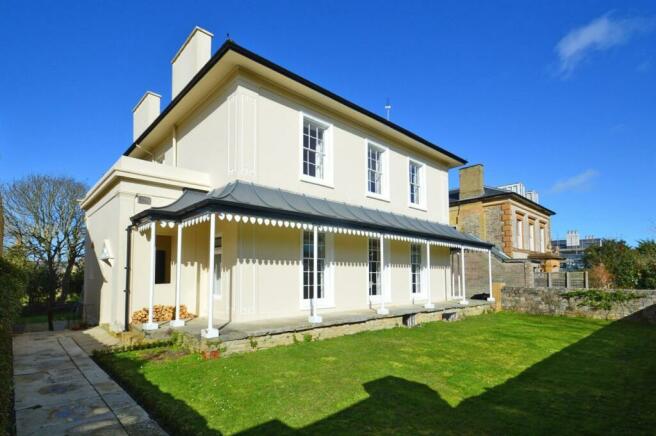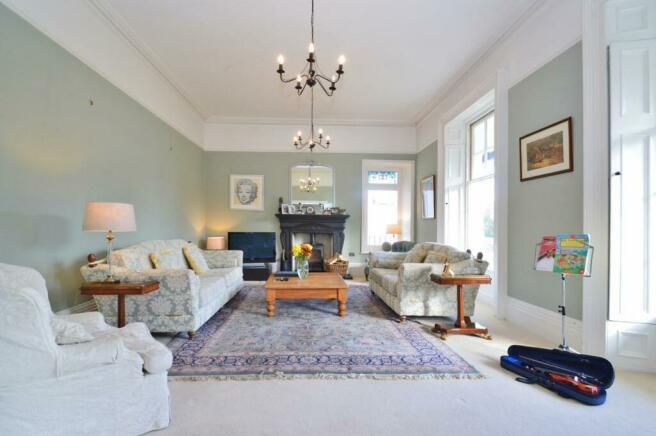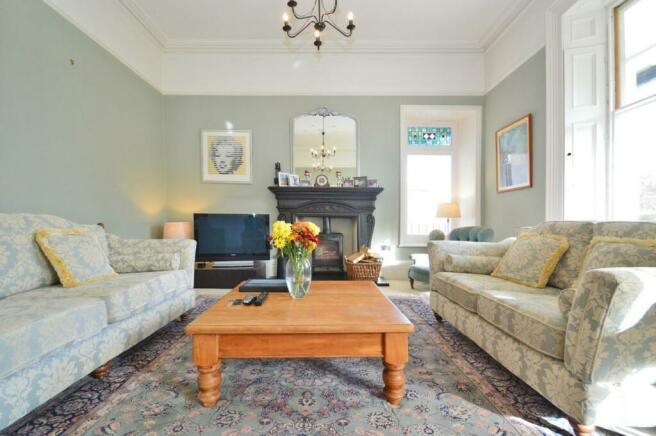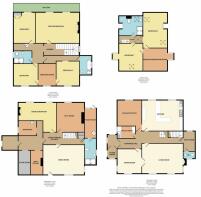Spencer Road, Ryde
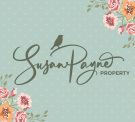
- PROPERTY TYPE
Detached
- BEDROOMS
7
- BATHROOMS
4
- SIZE
5,498 sq ft
511 sq m
- TENUREDescribes how you own a property. There are different types of tenure - freehold, leasehold, and commonhold.Read more about tenure in our glossary page.
Freehold
Key features
- Magnificent Grade II listed Georgian home
- Breathtaking sea views over the Solent
- Private gated access to the beach
- Highly desirable location in Ryde
- Plenty of driveway parking
- Seven double bedrooms and four bathrooms
- Sizeable gated gravel driveway
- Beach, town centre and schools nearby
- Spacious and bright accommodation
- Close to high speed mainland ferry links
Description
Located in an enviable position boasting impressive sea views across the Solent, this striking stucco-fronted property is immaculately presented throughout offering a mix of period elegance and contemporary finishes throughout.
The versatile accommodation is spread over four floors and boasts seven spacious bedrooms, three luxury bathrooms and numerous reception rooms with the potential of utilising the entire lower ground floor level as self-contained accommodation which is perfect for guests, older children or relatives to occupy. A long gravel driveway accessed via a set of substantial double gates offers plenty of parking and flows round to the enclosed front and rear garden.
The house comes with a key which provides access to the fabulous local beach through private gates located just moments away from the property. The property boasts an impressive stucco facade with delightful architectural details including a veranda canopy to the front, tall sash windows and pretty stained-glass detailing. The interior is spacious with an abundance of natural light and has been sympathetically modernised to a high standard with an abundance of original period features including large windows with working shutters, period fireplaces, high ceilings and deep skirting.
Ryde town centre is within easy walking distance where there is a selection of boutique shops, superb choice of eateries, and there are numerous seafront amenities for the whole family to enjoy. Ryde School is also a short distance away and cross-Solent ferry services are also on the doorstep providing easy access to the mainland.
Accommodation offers plenty of versatility and is comprised of an impressive entrance hall which leads to a beautiful living room flowing to a formal dining room, a beautifully designed kitchen/breakfast room with substantial butler’s pantry and separate utility room, large cloakroom and two staircases leading to the lower ground and two upper floors with luxurious bathrooms on each floor. There are seven bedrooms offering breath taking sea views from the rear aspect rooms. The lower ground floor boasts external access providing potential for a self-contained apartment and is currently utilised as a playroom, cinema room, bedroom, bathroom, and numerous store rooms. The delightful gardens are fully enclosed and private, and there is substantial driveway parking.
Welcome To 52 Spencer Road - Approaching from the desirable Spencer Road the property is surrounded by an attractive stone wall with two substantial double electric gates that open to the driveway and there is a separate pedestrian gated entrance at the opposite end.
Entrance Hall - extending to 11.13m (extending to 36'6) - Double opening black doors open to a generous porch area with a pair of internal French glazed doors leading to the spacious entrance hallway which runs the width of the property boasting beautiful solid oak flooring and two vintage style pendants, and staircases leading to the first and lower ground floor accommodation.
Living Room - 6.65m x 4.95m (21'10 x 16'3) - This spectacular room enjoys two southerly tall sash windows with wooden shutters overlooking the front garden and a decorative part stained glass window to the side aspect. A charming log burning stove with a handsome mantle surround provides a characterful focal point of the room and the decor boasts an elegant palette with sage green walls and soft cream carpet. Two classic five-arm chandeliers illuminate the space and double-opening doors connect to the dining room:
Dining Room - 4.17m x 4.09m (13'8 x 13'5) - The elegant decor continues into this connecting space which enjoys a light and airy feel, again boasting large sash windows with wooden shutters to the front aspect and a part stained glass window to the side aspect. There is a beautiful ceiling rose with a graceful chandelier to illuminate the room and a radiator to warm the space. A period style door provides access to the hallway.
Kitchen - 6.53m x 5.03m (21'5 x 16'6) - This impressive bespoke kitchen boasts charming country style elegance with rustic solid oak flooring, light cream and cool blue-grey decor, and an extensive range of matching sage green cupboards, drawers and wall units with beautiful solid oak countertops which also provide a sizable breakfast bar area with ample space for several stools. A white ceramic sink includes a chrome mixer tap and a boiling water tap for instant hot drink convenience, and there is a large range cooker with six-ring hob and stainless steel extractor hood over located to the side. Integral appliances include a dishwasher, two fridges, a freezer, and a combination oven/microwave. Two large sash windows to the rear aspect overlook the garden with traditional radiators beneath to warm the room. Stylish lighting consists of contemporary inset spotlights and several dome-shaped low hung pendants. A door leads to the butler’s pantry:
Butlers Pantry - 4.17m x 3.45m (13'8 x 11'4) - This practical room enjoys a substantial range of fitted shelving and cupboards matching the kitchen units, and plenty of space for dining. The solid wood flooring continues into this space and there is a radiator located under the large sash window which enjoys views over the rear garden. A further door provides convenient access to the hallway.
Utility Room - 3.02m x 2.54m (9'11 x 8'4) - Conveniently located near to the kitchen this useful room consists of white built-in units with stainless steel sink and drainer with chrome mixer tap, and speckled grey countertops with space and plumbing for laundry appliances. Also located in this room is a sash window to the side aspect, a radiator, and a boiler mounted on the wall.
Boot Room - 3.28m x 1.91m (10'9 x 6'3) - Through a door at the end of the hallway the solid wood flooring flows into a generous dual aspect boot room which presents plenty of space for storing coats and footwear and benefits from a traditional radiator to warm the space. A further door opens to a stylish suite enjoying a chalk blue and white decor with a delightful patterned tiled floor, classic white low-level w/c and hand basin. A matching blue radiator is located underneath a sash window to front aspect and a glass vintage style pendant provides illumination.
Lower Ground Floor - This spacious lower ground floor level can be accessed via a staircase in the main hall or via external access through a side gate and glazed entrance door creating the potential for a separate self-contained annexe.
Lower Ground Hallway - This ample area with smart oak flooring and a versatile neutral decor boasts an under stairs storage cupboard with doors leading to:
Media Room - 6.43m x 4.62m (21'1 x 15'2) - A spacious dual aspect room enjoying sash windows with white plantation shutters to the side and front aspect benefits from an overall neutral decor with a beautiful soft cream carpeted floor and beige painted walls. Contemporary recessed downlights provide ambient lighting, and there is also a door to an enclosed external storage area and a large traditional radiator to warm the space.
Playroom - 4.80m x 3.71m (15'9 x 12'2) - Currently used as a playroom, this sizable room also includes a sash window with plantation shutters to the rear aspect. This space boasts beautiful oak flooring and a range of wall units with cupboards and drawers and stainless-steel sink which are conveniently located in the corner of the room. The decor is of a neutral palette and recessed downlights provide well-placed lighting.
Double Bedroom - 6.27m x 3.20m (ext to 4.80m) (20'7 x 10'6 (ext to - A well-proportioned double bedroom enjoying characterful dark solid oak flooring and a feature fireplace mounted on a black tiled hearth with pretty golden detail tiling and white mantle surround. There are two sash windows to the rear aspect, a traditional radiator, recessed downlights and a decorative pendant light fitting also located here.
Shower Room - A luxurious and spacious shower room comprising a generous fully tiled walk-in rainfall shower with protective glass screen, recessed shower caddy and pretty mosaic tile flooring, traditional hand basin and low-level dual flush w/c with useful shelf space to the side. The striking white and light grey decor comprises a stunning marble tiled floor with partly tiled and white painted walls. A frosted glass window to the side aspect allows for privacy and natural light to flow into the space and recessed spotlights provide additional illumination. A traditional radiator with chrome towel rail and a door to a boiler room are also located here.
Plant Room - This operational room comprises a Potterton gas boiler which serves the central heating and a Vaillant gas boiler serving the Santon hot water system. A window and door to the rear aspect provide access to an enclosed area below garden level.
Lobby - Through a part-glazed door in the hallway, this large area leads into a wine cellar (13’ x 6’06), storeroom (13’02 x 6’04), and workshop (9’06 x 7’04) which have stone flooring or dark blue carpeting, lighting and power. The storeroom houses a consumer unit, gas and electric meters and the workshop enjoys a workbench with natural light flowing from the window to the side aspect, butler sink and there is a gas boiler mounted on the wall. An external part-glazed door provides access to winding steps that lead to the garden.
First Floor Landing - Gracefully flowing from the entrance hallway, a beautiful sweeping staircase with decorative navy-blue carpet leads to the first-floor landing with a large partly obscured sash window to the side aspect which allows an abundance of natural light to the area. A door leads to the master bedroom and an open doorway flows through to a further landing space.
Master Bedroom - 7.39m x 5.03m (24'3 x 16'6) - This extraordinary bedroom boasts the most breath taking panoramic sea views over the Solent and beyond through two deep sash windows which also provide access to a substantial balcony that extends the full width of the property. The windows also boast wooden shutters and elegant roman blinds, and there is a handsome original fireplace which was discovered by the current owners. Neutral decor and contrasting dark wood flooring continue into this room and a candle style chandelier with ornate ceiling rose complement the charming interior. There are also two traditional radiators to warm the room.
Bedroom Two - 5.08m x 3.51m (16'8 x 11'6) - This further double bedroom with a large sash window to the rear aspect offers yet more magnificent sea views and overlooks the balcony. This delightful room enjoys an elegant white Victorian-style fitted double wardrobe, decorative floral design light fitting from a delicate ceiling rose, soft beige carpet and cream walls, and a traditional radiator.
Shower Room - A beautifully designed room with stunning white and light grey marble tiled flooring which enjoys a rain shower with glass surround, recessed shower caddy and marble tile surround. The white suite comprises a traditional low-level w/c and twin hand basins with chrome mixer taps. The frosted window to the side aspect and white painted walls create a light and airy space, and a traditional radiator with chrome towel rail provides warmth. A central low-hung glass light fitting provides further illumination.
Bedroom Three - 3.91m x 3.84m (12'10 x 12'7) - A door from the landing space leads to a further corridor which provides access to this sizable double bedroom. A large south-facing sash window with wooden shutters allows plenty of natural light into the room and a light blue decor creates a calming feel. Additional lighting is provided by a pretty three-arm candle style chandelier and there is a traditional radiator to provide warmth. An interconnecting door leads to a walk-in dressing room which has a further door to bedroom four.
Dressing Room - 3.94m max x 2.72m max (12'11 max x 8'11 max) - This fantastic space also boasting a south-facing sash window and elegant candle style chandelier is located in between bedroom three and four and provides ample fitted hanging and shelving space for clothing and shoes. There is a large mirror at the end of the room and LED integrated wardrobe downlights provide delicate lighting and create a seamless look. A further door leads to bedroom four:
Bedroom Four - 4.19m x 3.63m (13'9 x 11'11) - Also accessed from the landing space, this fabulous double bedroom enjoys a delicate pink wall palette and modern cream carpet. This space offers yet another south-facing sash window and a traditional radiator. There is also a graceful chandelier and additional access from landing space.
Bathroom - This second bathroom on the first floor has been designed to serve bedroom three and four and boasts an identical marble theme to the other bathrooms. The matching suite consists of a fabulous contemporary roll top bath with period style chrome mixer tap and shower attachment, classic w/c, and a modern square-shaped hand basin with stylish chrome mixer tap and useful shelf beneath. Other benefits of the space include a skylight and partially frosted window, and a chrome heated towel rail.
Second Floor Landing - A beige carpeted staircase flows up to this second-floor landing space which boasts a nautical decor theme with painted white wooden flooring and chunky rope edging around the skirting. Natural light pours through the skylight window and there is also a radiator located here.
Bathroom - A bright and airy pale blue and white room also enjoys a painted white wooden flooring with chunky rope edging and boasts a rear aspect Velux window on the sloped ceiling and a further window to the side aspect with built-in shelving underneath. The suite comprises a walk-in shower cubicle with rain style shower and wall-mounted chrome lever, hand basin with chrome mixer tap and modern low-level w/c. Recessed downlighting and a radiator are also located in this space.
Bedroom Five - 5.82m max x 3.96m max (19'1 max x 13' max) - This characterful spacious double room with partly sloped ceiling offers a versatile neutral palette with north and east-facing windows providing beautiful sea views and plenty of natural light. There is also under eaves storage and recessed halogen lighting.
Bedroom Six/Dressing Room - 4.01m max x 3.76m (13'2 max x 12'4) - An attractive room, again with partially sloped ceilings and a neutral decor, is currently utilised as a dressing room and benefits from a built -in wardrobe space, and an alcove with two windows enjoying Solent views. A radiator warms the room and recessed spotlights provide additional lighting.
Bedroom Seven - 4.57m x 3.96m max (15' x 13' max) - Another generous room with partially sloped ceilings enjoying neutral decor and offering ample space for bedroom furniture. Beautiful Solent views can be enjoyed from the north-facing window within the alcove and a south-facing Velux window allows for further natural light. Other features of this room include useful under eaves storage, recessed halogen lighting and a radiator.
Outside - The secluded garden to the front of the property comprises a lawned area which is fully enclosed by a stone wall and high gated entrances. A beautiful Veranda extends the full width of the house and which leads to a side patio, the main entrance door, and the generous rear garden which is mainly laid to lawn with a range of trees and shrubs. A gateway providing access to St George's Close directly behind leads to the private gated beach access via Augusta Road.
The rear and front gardens can be accessed via the driveway which has double electric gates that open to a gravel area with parking for up to four vehicles.
This superb family home located in a highly desirable location offers a generous amount of space, versatile accommodation, privacy, and a relaxed coastal lifestyle. A viewing is highly recommended with the sole agent Susan Payne Property to appreciate all the beautiful features and benefits that 52 Spencer Road has to offer.
Additional Details - Tenure: Freehold
Council Tax Band: G
Services: Mains water, gas, electricity and drainage
Agent Notes:
The information provided about this property does not constitute or form part of an offer or contract, nor may it be regarded as representations. All interested parties must verify accuracy and your solicitor must verify tenure/lease information, fixtures and fittings and, where the property has been extended/converted, planning/building regulation consents. All dimensions are approximate and quoted for guidance only and their accuracy cannot be confirmed. Reference to appliances and/or services does not imply that they are necessarily in working order or fit for the purpose. Susan Payne Property Ltd. Company no. 10753879.
Brochures
Spencer Road, Ryde- COUNCIL TAXA payment made to your local authority in order to pay for local services like schools, libraries, and refuse collection. The amount you pay depends on the value of the property.Read more about council Tax in our glossary page.
- Band: G
- PARKINGDetails of how and where vehicles can be parked, and any associated costs.Read more about parking in our glossary page.
- Garage,Driveway
- GARDENA property has access to an outdoor space, which could be private or shared.
- Yes
- ACCESSIBILITYHow a property has been adapted to meet the needs of vulnerable or disabled individuals.Read more about accessibility in our glossary page.
- Ask agent
Energy performance certificate - ask agent
Spencer Road, Ryde
NEAREST STATIONS
Distances are straight line measurements from the centre of the postcode- Ryde Esplanade Station0.5 miles
- Ryde St. Johns Road Station0.8 miles
- Ryde Pier Head Station0.8 miles
About the agent
Selling Your Home
Susan Payne Property is a privately owned independent estate agency which has evolved as a result of many years of practise.
Susan Payne, proprietor, has built an excellent reputation since 1993 and prides herself on gaining new business through recommendations.
The competitive market commands high levels of expertise, a wealth of knowledge, professionalism and a drive to see all sales through to a successful completion.
It is not just about se
Industry affiliations

Notes
Staying secure when looking for property
Ensure you're up to date with our latest advice on how to avoid fraud or scams when looking for property online.
Visit our security centre to find out moreDisclaimer - Property reference 33217226. The information displayed about this property comprises a property advertisement. Rightmove.co.uk makes no warranty as to the accuracy or completeness of the advertisement or any linked or associated information, and Rightmove has no control over the content. This property advertisement does not constitute property particulars. The information is provided and maintained by Susan Payne Property, Wootton Bridge. Please contact the selling agent or developer directly to obtain any information which may be available under the terms of The Energy Performance of Buildings (Certificates and Inspections) (England and Wales) Regulations 2007 or the Home Report if in relation to a residential property in Scotland.
*This is the average speed from the provider with the fastest broadband package available at this postcode. The average speed displayed is based on the download speeds of at least 50% of customers at peak time (8pm to 10pm). Fibre/cable services at the postcode are subject to availability and may differ between properties within a postcode. Speeds can be affected by a range of technical and environmental factors. The speed at the property may be lower than that listed above. You can check the estimated speed and confirm availability to a property prior to purchasing on the broadband provider's website. Providers may increase charges. The information is provided and maintained by Decision Technologies Limited. **This is indicative only and based on a 2-person household with multiple devices and simultaneous usage. Broadband performance is affected by multiple factors including number of occupants and devices, simultaneous usage, router range etc. For more information speak to your broadband provider.
Map data ©OpenStreetMap contributors.
