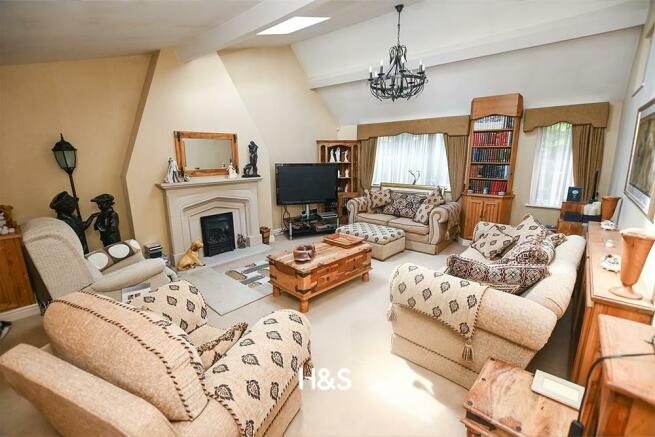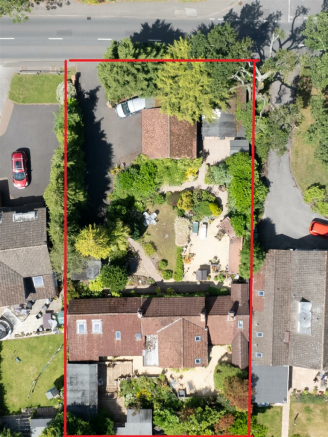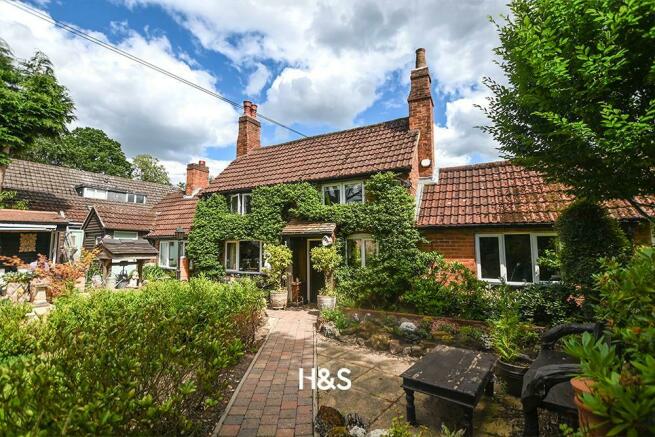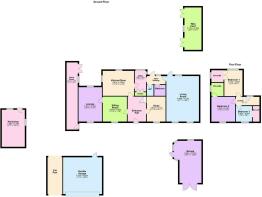Bills Lane, Shirley, Solihull

- PROPERTY TYPE
Cottage
- BEDROOMS
3
- BATHROOMS
4
- SIZE
Ask agent
- TENUREDescribes how you own a property. There are different types of tenure - freehold, leasehold, and commonhold.Read more about tenure in our glossary page.
Freehold
Key features
- Spectacular Plot
- Unique Opportunity
- Detached Garages
- Three Ensuite Bedrooms
- Three Reception Rooms
- Home Office
- Kitchen Diner
- Versatile Accommodation
- Huge Potential
- Register to View
Description
"Grange Wood Cottage has been like living in an oasis of privacy in the middle of suburbia" An extremely rare opportunity to purchase this heavily extended three bedroom detached cottage situated on a substantial plot with huge potential. This would be ideal for someone wanting the extra space to work from home. Please call to register your interest.
Vendor Comments - Living at Grange Wood Cottage has been like living in an oasis of privacy in the middle of suburbia.. ..every day feels like a holiday, and no one knows we are there …
Grange Wood Cottage has a magical fairy tale atmosphere which has been filled with much love and laughter over our time here.
We have enjoyed the many idiosyncrasies this lovely peaceful Cottage has to offer … indeed, it is a voyage of discovery and has been frequently described as a Tardis …
It now needs to be loved by another family who can create many more inspirational and loving memories
Front Garden - The front garden/approach to this property really are unique and what makes this one of a kind. Set behind an electric security gate there is a large driveway providing plenty of parking and there is a detached single garage, a car port and a detached double garage giving extra parking. The spectacular garden houses a unique Well, outdoor covered seating area, a lawned area, multiple sheds and a workshop.
Detached Double Garage
5.6m x 5.3m
Detached Garage
3.1m x 6.0m
External Office/Workshop
3.3m x 5.3m
Side Storage
1.5m x 9.l7m
Useful storage with access to the front garden, rear garden and a mezzanine level
Ground Floor - Hall
A welcoming hall with a feature staircase, doors to the ground floor rooms and tiling to the floor
Kitchen/Diner
4.5m x 3.6m
A spacious kitchen-diner which is ideal for families comprising of a range of wall and floor base units with worksurface over incorporating a sink. There is space for a fridge/freezer, a dishwasher, space for a freestanding rangemaster oven, tiling to the floor and a door to the utility room.
Lounge
6.5m x 4.8m
Benefitting from dual aspect windows, a feature fireplace and a vaulted ceiling. This room was formally a double garage and has been converted to provide a main lounge.
Reception
4.9m x 3.4m
Another lounge that has dual aspect windows, a vaulted ceiling and a feature fireplace and bespoke built in book case
Sitting room
3.5m x 3.6m
A cosy room with a double glazed window to the front and an inset fire
Office
2.7m x 3.6m
Perfect for a home office for anyone that works from home or it could be utilised as another room/bedroom
Utility
Benefitting from space for washing machine/tumble drier, wall and floor base units and built in storage cupboards.
Separate WC
Bathroom
comprising of a bath, sink with vanity unit under incorporating a WC and storage built in.
First Floor - A key selling feature of this property is that it boasts THREE en-suite bedrooms.
Bedroom One
3.5x3.5
A double bedroom benefitting from a range of bespoke fitted wardrobes and a door to the ensuite
Ensuite One
Comprising of an enclosed shower unit, sink, wc and a velux window
Bedroom Two
3.7 x 2.6
A double bedroom benefitting from a range of bespoke fitted wardrobes and a door to the ensuite
En Suite Two
Comprising of an enclosed shower unit, sink, wc and a velux window
Bedroom Three
2.3 x 2.2
A single room with steps up to the ensuite
En Suite Three
Comprising of an enclosed shower unit, sink and a wc
Rear Garden - The private rear garden benefits from a large patio area ideal for entertaining with raised sleepers to borders housing mature plants and bushes. There is a further raised area with access to the 'man cave' and an outside built in bbq area perfect for hosting.
Man Cave
6.1m x 2.3
A fantastic room which has electrics running to it making it ideal for hobbies.
Brochures
Bills Lane, Shirley, SolihullBrochure- COUNCIL TAXA payment made to your local authority in order to pay for local services like schools, libraries, and refuse collection. The amount you pay depends on the value of the property.Read more about council Tax in our glossary page.
- Band: E
- PARKINGDetails of how and where vehicles can be parked, and any associated costs.Read more about parking in our glossary page.
- Yes
- GARDENA property has access to an outdoor space, which could be private or shared.
- Yes
- ACCESSIBILITYHow a property has been adapted to meet the needs of vulnerable or disabled individuals.Read more about accessibility in our glossary page.
- Ask agent
Energy performance certificate - ask agent
Bills Lane, Shirley, Solihull
NEAREST STATIONS
Distances are straight line measurements from the centre of the postcode- Shirley Station0.3 miles
- Whitlock's End Station0.8 miles
- Yardley Wood Station1.6 miles
About the agent
Who are Horton & Senate?
Founded by estate agents that cut their teeth in traditional residential property institutions, bringing with them credence and qualifications you can trust. Horton & Senate are a local independent estate agent, helping busy families and downsizers move in South Birmingham and Solihull. We offer a service that is trustworthy, transparent and focused on completing sales - for the benefit of both buyers and sellers.
Notes
Staying secure when looking for property
Ensure you're up to date with our latest advice on how to avoid fraud or scams when looking for property online.
Visit our security centre to find out moreDisclaimer - Property reference 33217113. The information displayed about this property comprises a property advertisement. Rightmove.co.uk makes no warranty as to the accuracy or completeness of the advertisement or any linked or associated information, and Rightmove has no control over the content. This property advertisement does not constitute property particulars. The information is provided and maintained by Horton & Senate, Shirley. Please contact the selling agent or developer directly to obtain any information which may be available under the terms of The Energy Performance of Buildings (Certificates and Inspections) (England and Wales) Regulations 2007 or the Home Report if in relation to a residential property in Scotland.
*This is the average speed from the provider with the fastest broadband package available at this postcode. The average speed displayed is based on the download speeds of at least 50% of customers at peak time (8pm to 10pm). Fibre/cable services at the postcode are subject to availability and may differ between properties within a postcode. Speeds can be affected by a range of technical and environmental factors. The speed at the property may be lower than that listed above. You can check the estimated speed and confirm availability to a property prior to purchasing on the broadband provider's website. Providers may increase charges. The information is provided and maintained by Decision Technologies Limited. **This is indicative only and based on a 2-person household with multiple devices and simultaneous usage. Broadband performance is affected by multiple factors including number of occupants and devices, simultaneous usage, router range etc. For more information speak to your broadband provider.
Map data ©OpenStreetMap contributors.




