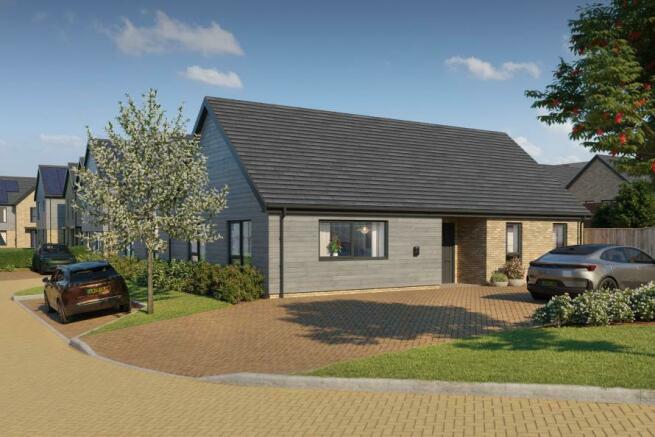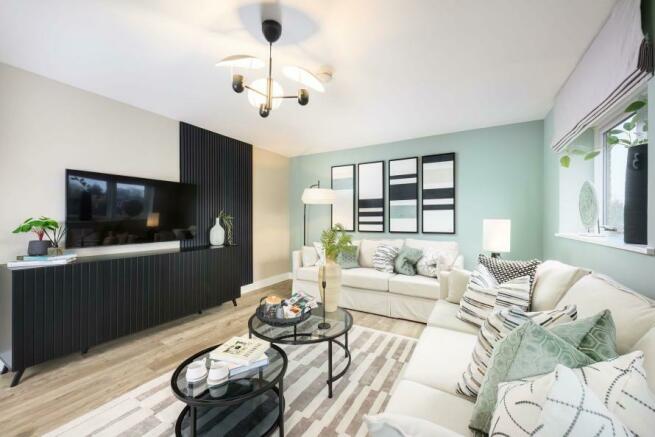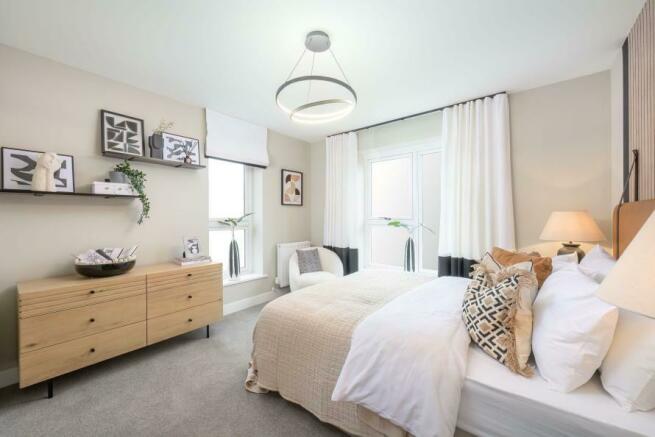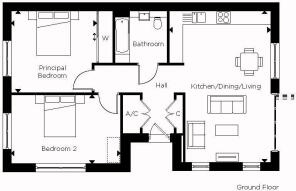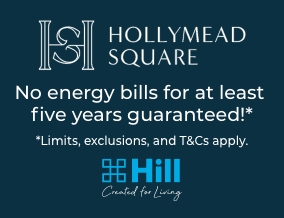
London Road, Newport, Essex, CB11 3PN

- PROPERTY TYPE
Bungalow
- BEDROOMS
2
- SIZE
Ask developer
- TENUREDescribes how you own a property. There are different types of tenure - freehold, leasehold, and commonhold.Read more about tenure in our glossary page.
Freehold
Key features
- Save £16,997 with Stamp Duty Paid*
- Desirable bungalow ready to move in Spring 2025
- Unique advantage of zero energy bills for the first five years**
- Underfloor heating throughout
- Two double bedrooms with principal bedroom featuring a fitted mirrored wardrobe
- Driveway for two cars and garden shed
- Electric car charging point available
- 10 year NHBC warranty
- 6-minute walk to Newport station, with direct links to Central London in just over an hour
Description
Ready to move into Spring 2025, Plot 50, The Buxton is a semi-detached two double bedroom bungalow designed with spacious open-plan living and driveway parking with electric car charging point.
This home is available with Stamp Duty Paid up to £16,997* - don't miss the opportunity to make a huge saving and secure your ne home sooner than you thought
Approximately 880 sq ft, this unique bungalow offers the perfect blend of style, comfort, and convenience, with a thoughtful design that makes single-level living truly special.
The open-plan kitchen, dining, and living area is the heart of the home, providing a bright and spacious environment that’s ideal for both relaxing and entertaining. With integrated appliances included at no extra cost, the kitchen boasts high-end Caesarstone worktops and sleek matt finish shaker-style units with soft-close doors and drawers, blending functionality with modern elegance. Both double bedrooms are generously sized, offering plenty of space for relaxation. The principal bedroom includes a fitted mirrored wardrobe, providing practical storage while maximizing floor space. Bi-fold doors lead to the garden offering seamless indoor outdoor living, To ensure comfort and quality throughout, flooring is included in every room. The main living space features stylish and durable Amtico flooring, while the bedrooms are finished with plush carpets for added comfort. The bathrooms are beautifully tiled, creating a sleek, polished look.
Zero Bills™ with Octopus Energy**
Through Octopus' industry-leading technology and our expertise as housebuilders, we are pioneering a future where sustainable living becomes the norm, with cutting-edge low-carbon technology, delivering energy-efficient homes, with no energy bills for at least five years guaranteed**. It's made possible through a combination of low-carbon devices - solar panels, battery, and a heat pump - all optimised by Octopus tech to keep you warm at no cost.
Hollymead Square
Set within the thriving community of Newport, Essex, enjoy a lifestyle close to the outdoors with the countryside on your doorstep, and popular neighbouring areas such as Saffron Walden, Cambridge & Bishops Stortford a short drive away. Newport Station sits within walking distance of our homes and offers convenient connections to both London and Cambridge, making it an essential link for commuters and travelers alike. Meanwhile, access everyday conveniences with ease along the high street.
*Zero Bills, Limits, exclusions, and terms & conditions apply. Speak to our sales team for further information. Internal photography and garden represent The Hatfield Show Home. Street scene represents the green open space at Hollymead Square. *Stamp Duty Paid T&C's apply, available to selected homes. Offer cannot be used in conjunction with any other incentive.
Plot 50 Floorplan
Kitchen / Dining/ Living Room - 4.7m x 7.05m (15'5" x 23'2")
Principal Bedroom - 3.95m x 3.8m (13'0" x 12'6")
Bedroom 2 - 3.15m x 5.05m (10'4" x 16'7")
- COUNCIL TAXA payment made to your local authority in order to pay for local services like schools, libraries, and refuse collection. The amount you pay depends on the value of the property.Read more about council Tax in our glossary page.
- Band: TBC
- PARKINGDetails of how and where vehicles can be parked, and any associated costs.Read more about parking in our glossary page.
- Yes
- GARDENA property has access to an outdoor space, which could be private or shared.
- Yes
- ACCESSIBILITYHow a property has been adapted to meet the needs of vulnerable or disabled individuals.Read more about accessibility in our glossary page.
- Ask developer
Energy performance certificate - ask developer
- A collection of 64 private homes
- 2, 3, 4 & 5 bedroom houses
- 2 bedroom bungalows
- Register your interest today!
London Road, Newport, Essex, CB11 3PN
NEAREST STATIONS
Distances are straight line measurements from the centre of the postcode- Newport (Essex) Station0.1 miles
- Audley End Station1.8 miles
- Elsenham Station4.0 miles
About Hill Residential Limited
Hill is an award-winning housebuilder and one of the leading developers in London, the home counties, and the South.
The company is renowned for its partnership ethos, specialising in the building of distinctive new places and communities where people want to live, work, and socialise. It is now in the process of opening new regional offices to facilitate growth in the Midlands and the South West.
In its 25th year, this family-owned and operated company has grown to establish itself as the UK's second-largest privately-owned housebuilder, with an impressive and diverse portfolio of projects ranging from landmark, mixed-use regenerations, and inner-city apartment developments to homes in rural communities.
Employing over 800 staff, the company operates from six strategically located regional offices, with its head office based in Waltham Abbey, Essex.
Hill anticipates completing over 2,800 homes by the close of its current financial year and has a controlled land bank with planning consent for over 8,500 homes. Around half of its portfolio is in joint ventures to deliver a range of mixed-tenure developments, reflecting Hill’s commitment to partnerships with government, local authorities, housing associations, and private clients.
Since the company was founded in 1999, Hill has won over 500 industry awards, including the esteemed titles of WhatHouse? Housebuilder of the Year in 2015, 2020, and most recently in 2023, when it also won the Best Large Housebuilder accolade in its first year entering the category. Rubicon, Hill’s innovative and beautifully designed development at Knights Park in Eddington, Cambridge, has been recognised with four prestigious WhatHouse? Awards in 2023, including gold awards for Best Development and Best Exterior Design. Rubicon also won Best Design for Four Storeys or More at the 2023 Housebuilder Awards. The Beech, a stunning contemporary home at Marleigh, won the Best Family Home award at the Evening Standard New Homes Awards 2023 and silver in the Best House category at the WhatHouse? Awards in the same year.
In addition, Hill’s dedication to delivering the highest quality homes and exceptional customer service has earned the housebuilder its 5-star status in the Home Builders Federation’s annual Customer Satisfaction Survey for the past seven years.
The Hill Group is donating 200 fully equipped modular homes to local authorities and homeless charities as part of a £15 million pledge through its Foundation 200 programme, launched in 2019 to mark Hill’s 20th anniversary.
Follow us on Facebook and Instagram @CreatedbyHill
Notes
Staying secure when looking for property
Ensure you're up to date with our latest advice on how to avoid fraud or scams when looking for property online.
Visit our security centre to find out moreDisclaimer - Property reference 2_HllymdSqr-Plt50. The information displayed about this property comprises a property advertisement. Rightmove.co.uk makes no warranty as to the accuracy or completeness of the advertisement or any linked or associated information, and Rightmove has no control over the content. This property advertisement does not constitute property particulars. The information is provided and maintained by Hill Residential Limited. Please contact the selling agent or developer directly to obtain any information which may be available under the terms of The Energy Performance of Buildings (Certificates and Inspections) (England and Wales) Regulations 2007 or the Home Report if in relation to a residential property in Scotland.
*This is the average speed from the provider with the fastest broadband package available at this postcode. The average speed displayed is based on the download speeds of at least 50% of customers at peak time (8pm to 10pm). Fibre/cable services at the postcode are subject to availability and may differ between properties within a postcode. Speeds can be affected by a range of technical and environmental factors. The speed at the property may be lower than that listed above. You can check the estimated speed and confirm availability to a property prior to purchasing on the broadband provider's website. Providers may increase charges. The information is provided and maintained by Decision Technologies Limited. **This is indicative only and based on a 2-person household with multiple devices and simultaneous usage. Broadband performance is affected by multiple factors including number of occupants and devices, simultaneous usage, router range etc. For more information speak to your broadband provider.
Map data ©OpenStreetMap contributors.
