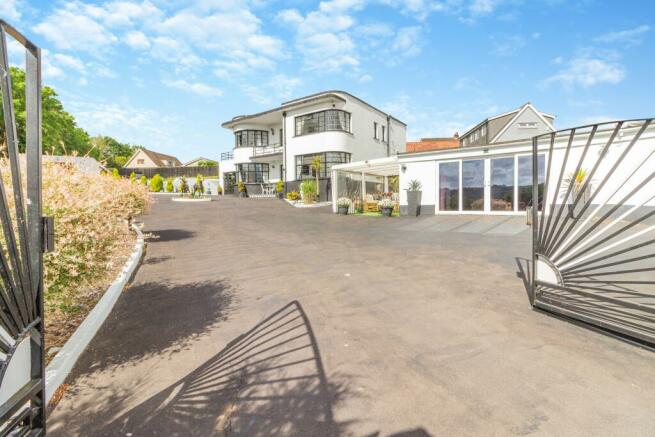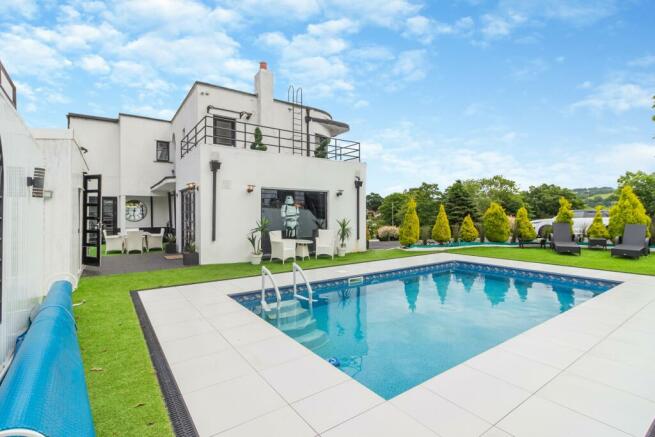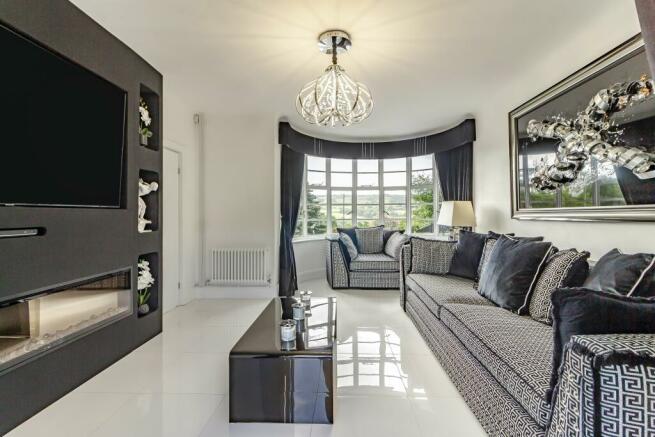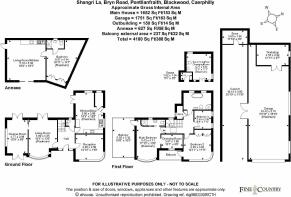Bryn Road, Pontllanfraith

- PROPERTY TYPE
Detached
- BEDROOMS
4
- BATHROOMS
3
- SIZE
Ask agent
- TENUREDescribes how you own a property. There are different types of tenure - freehold, leasehold, and commonhold.Read more about tenure in our glossary page.
Freehold
Key features
- Art Deco Grade II* listed detached house
- Swimming pool, pool house with sauna, numerous alfresco dining areas
- Detached one-bed annexe, double garage with workshop & carport
- Spacious lounge with doors to the garden, separate living room
- Kitchen diner with doors to the garden & utility room
- Cinema & games room packed with equipment
- Three double bedrooms, two bathrooms, two balconies
Description
Called Shangri La, the much-loved home is one of only a handful of Art Deco homes in the region from the 1930s 'streamline' design era and was built for a family who pioneered cinema development within the south Wales area.
The property was saved from its eventual destination into dereliction when the house and the garden were given an impressive makeover, including restoring period features such as the classic art-deco windows, ensuring the property's future as well as its status as a truly mesmerising and memorable home.
Outside the swimming pool and patio has holiday vibes and is joined by a pool changing room and sauna. There's a sizeable, detached double garage with integrated workshop and carport, oodles of parking, plus a bonus one-bed, detached annexe that even has its own garden.
Inside, the house has a classic monochrome interior design theme that sweeps through every space, from the two sitting rooms to the kitchen diner; the three bedrooms to the luxury bathroom with slipper bath as its impressive centrepiece.
There are two bedrooms that can each boast a private balcony with the principal slumber space impressing further with a dressing room and ensuite shower room.
With the property's past linked to the world of films it seems fitting that the final space to discover is an equipment-packed cinema room where a movie marathon is waiting to be enjoyed by family and friends.
Shangri La sits at the edge of the large village of Pontllanfraith offering semi-rural views across the landscape towards Bryn Meadows Golf Hotel and Spa and yet just a short distance from a main artery road giving easy access south to Cardiff and Newport.
Head north to pick up the Heads of the Valleys road to explore all the delights that Bannau Brycheiniog National Park can offer or to access main roads towards The Midlands.
The village and the adjacent town of Blackwood can offer a range of facilities and amenities such as a doctor and dentist to leisure, sport and social clubs, parks and schools, as well as being a well-placed base from which to discover the beauty of the surrounding Sirhowy Valley.
STEP INSIDE: - Step inside this most distinctive of houses, dating back to the art deco streamline' design era of the 1930s, and you are stepping into a property that has been given a mesmerising, contemporary renovation that also incorporates its period features.
The tour of this memorable Grade II listed home begins in the central hall where a monochrome interior design style greets you and then flows throughout the much-loved home; it's a fabulous start to this glamorous house.
The main living room on the left of the hall flows from the front to the back of the house, and then out onto a more intimate alfresco dining area next to the pool house. This room has a modern media wall incorporating a designer electric fire with mood lighting.
The room is one of a number of social hubs that this handsome house offers, easily enticing a large group to enter and sink into the squishy sofas and chairs to chat, laugh and enjoy being together, and to also admire the breathtaking art deco curved bay window.
Some visitors might think that the lounge is the place for family and friends to come together to watch a movie but this party pad can offer an alternative space for that. Built for a family who pioneered the establishment of cinemas within the south Wales region it seems destined that this house would have a dedicated cinema room.
The impressive space for feeling totally immersed in a home cinema experience is found next to the living room. Accessed from either the front or rear garden the cinema room is packed with equipment including black out curtains and a drop down movie screen.
The perfect place to party indoors with a bar and potential to add more games equipment the room has double access to the garden too providing a seamless transition out to the pool party once the movie ends.
The kitchen diner is also a room that invites people to meet, eat and create lifelong memories. The well-equipped, sleek contemporary kitchen is packed with appliances, storage space and work surfaces to delight the cook and a dining area at one end for people to wander in and sit and chat while the feast is prepared.
The impressive inside outside connection that is a repeated bonus at this home is evident in the kitchen diner too, via a set of French doors out to the cosy garden courtyard at the back of the house.
But this home can also offer a more sedate space to enjoy some peace away from the busier areas. Even though the front sitting room can easily welcome a group of friends, it has a cosier ambience that maybe makes it an ideal room for watching television, reading or even a home office, with the delightful curved bay window ensuring a semi-rural view will distract from the work deadlines.
The ground floor benefits from electric underfloor heating but also has radiators connected to the gas boiler if the underfloor heating is not required. The property also has full CCTV which can be accessed within the house or via mobile phone.
The ground floor can also boast a cloakroom and utility room to discover before you climb the period staircase, accompanied by the classic at deco arched shaped stained glass window.
The first room to explore is the principal bedroom suite, and it's a beauty. As well as a big bay window that perfectly frames the view of fields that can be enjoyed directly from the pillow, this sanctuary can boast an ensuite shower room, separate dressing room (which could be converted to an additional bedroom), and a door to a private balcony that looks out over the swimming pool - a mug of coffee on this sizeable balcony will always be the perfect start of any day.
Bedroom two can boast its own balcony, nestled into the front facade of the building and offering a shadier spot to enjoy that morning coffee. Bedroom three is a cosy double perfect for children or as another contender for a home office, before the landing directs you to the family bathroom.
This luxury space oozes glamour, from the classic metro tiles to the art deco style fixtures and fittings, from the sumptuous window dressings to the decorative spot lights. However, it's the showstopping slipper bath in the centre of the space that calls you in, offering a soak in hot bubbles to a five-star standard that will effortlessly wash the stress of the day away.
Outside - Step outside into the sun-drenched garden that wraps around this amazing house and the party continues, centred around the spacious swimming pool. Relaxing on a lounger, sipping a cocktail, splashing about in the water, and chatting with friends around an alfresco dining table combine to create the ambience of being on holiday every single day.
The well-designed garden makes the most of the gentle slope, sinking the pool and its party patio into the landscape next to the house, surrounded by walls on two sides creating a more intimate space. The stunning pool area offers the perfect position to enjoy the semi-rural view while you relax in the sun, having effortlessly meandered out of the house from French doors in the cinema room or lounge.
There's no need to worry about rushing back into the house in a wet swimsuit because this garden design has thought of it all - there's a detached pool house that is carved into the hillside offering WC facilities and changing room, plus a sauna with its own external door.
The seamless inside outside connection between house and garden appears upstairs too, with the principal bedroom boasting its own sizeable, private balcony from which the views expand. From a lazy brunch accompanied by birdsong to an evening drink watching the sun set and the stars begin to twinkle, the balcony is a bonus outside space that is a very special spot indeed.
But this is a house that keeps on giving and there's another balcony, tucked into the front facade of this beautiful home offering a shady spot to enjoy the view over the neighbouring fields.
Back down to the garden and there's more to explore than the fabulous pool area, with a generous lawn area at the rear easily enticing a visit for playing games with the dogs and the children, as well as hosting an expanding garden party or summer BBQ.
The house has practical spaces outside too, including ample parking for the numerous visitors this property undoubtedly welcomes, plus a large, well-designed double garage with integrated workshop, storage room and carport.
There's a detached one-bed annexe in the garden too that even has its own private and covered outdoor space. This bonus building is happy to host another member or generation of the family onsite, yet still offering them continued independence.
Or the annexe could be used as a guest suite but the new owner of Shangri La might want to keep that a secret because once the guests stay at this incredible property they will never want to leave, and who can blame them?
Viewings
Please make sure you have viewed all of the marketing material to avoid any unnecessary physical appointments. Pay particular attention to the floorplan, dimensions, video (if there is one) as well as the location marker.
In order to offer flexible appointment times, we have a team of dedicated Viewings Specialists who will show you around. Whilst they know as much as possible about each property, in-depth questions may be better directed towards the Sales Team in the office.
If you would rather a ‘virtual viewing’ where one of the team shows you the property via a live streaming service, please just let us know.
Selling?
We offer free Market Appraisals or Sales Advice Meetings without obligation. Find out how our award winning service can help you achieve the best possible result in the sale of your property.
Legal
You may download, store and use the material for your own personal use and research. You may not republish, retransmit, redistribute or otherwise make the material available to any party or make the same available on any website, online service or bulletin board of your own or of any other party or make the same available in hard copy or in any other media without the website owner's express prior written consent. The website owner's copyright must remain on all reproductions of material taken from this website.
Brochures
Property Brochure- COUNCIL TAXA payment made to your local authority in order to pay for local services like schools, libraries, and refuse collection. The amount you pay depends on the value of the property.Read more about council Tax in our glossary page.
- Ask agent
- PARKINGDetails of how and where vehicles can be parked, and any associated costs.Read more about parking in our glossary page.
- Yes
- GARDENA property has access to an outdoor space, which could be private or shared.
- Yes
- ACCESSIBILITYHow a property has been adapted to meet the needs of vulnerable or disabled individuals.Read more about accessibility in our glossary page.
- Ask agent
Bryn Road, Pontllanfraith
NEAREST STATIONS
Distances are straight line measurements from the centre of the postcode- Hengoed Station1.2 miles
- Pengam Station2.0 miles
- Ystrad Mynach Station2.0 miles
About the agent
At Fine & Country, we offer a refreshing approach to selling exclusive homes, combining individual flair and attention to detail with the expertise of local estate agents to create a strong international network, with powerful marketing capabilities.
Moving home is one of the most important decisions you will make; your home is both a financial and emotional investment. We understand that it’s the little things – without a price tag – that make a house a home, and this makes us a valuab
Industry affiliations


Notes
Staying secure when looking for property
Ensure you're up to date with our latest advice on how to avoid fraud or scams when looking for property online.
Visit our security centre to find out moreDisclaimer - Property reference FINEANDCOUNTRY_6148. The information displayed about this property comprises a property advertisement. Rightmove.co.uk makes no warranty as to the accuracy or completeness of the advertisement or any linked or associated information, and Rightmove has no control over the content. This property advertisement does not constitute property particulars. The information is provided and maintained by Fine & Country, Cardiff. Please contact the selling agent or developer directly to obtain any information which may be available under the terms of The Energy Performance of Buildings (Certificates and Inspections) (England and Wales) Regulations 2007 or the Home Report if in relation to a residential property in Scotland.
*This is the average speed from the provider with the fastest broadband package available at this postcode. The average speed displayed is based on the download speeds of at least 50% of customers at peak time (8pm to 10pm). Fibre/cable services at the postcode are subject to availability and may differ between properties within a postcode. Speeds can be affected by a range of technical and environmental factors. The speed at the property may be lower than that listed above. You can check the estimated speed and confirm availability to a property prior to purchasing on the broadband provider's website. Providers may increase charges. The information is provided and maintained by Decision Technologies Limited. **This is indicative only and based on a 2-person household with multiple devices and simultaneous usage. Broadband performance is affected by multiple factors including number of occupants and devices, simultaneous usage, router range etc. For more information speak to your broadband provider.
Map data ©OpenStreetMap contributors.




