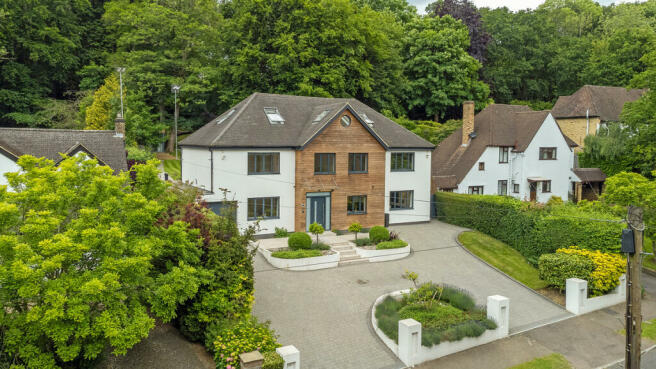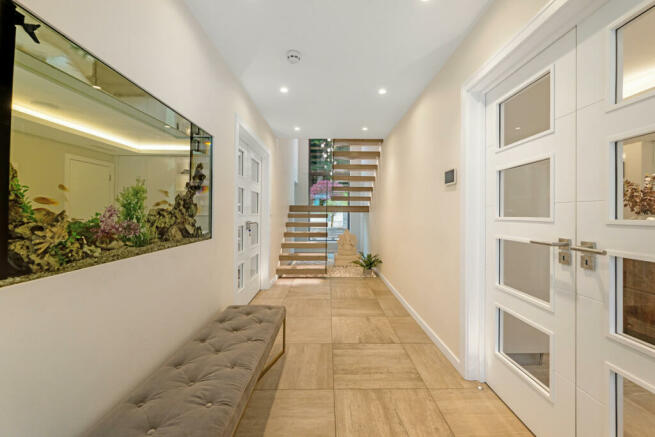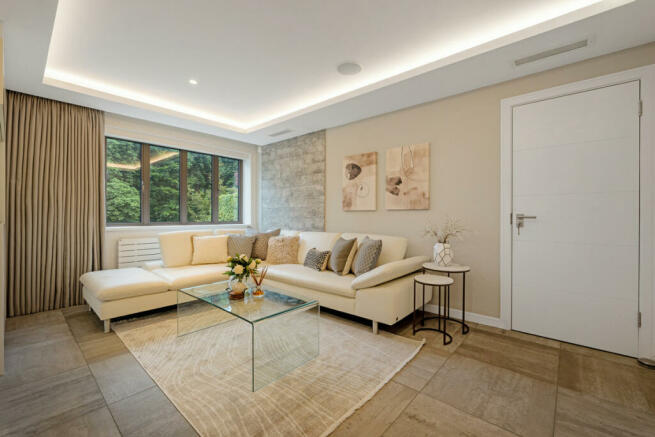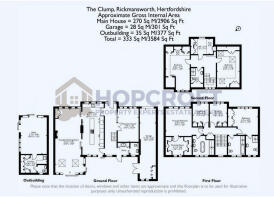The Clump, Rickmansworth, WD3

- PROPERTY TYPE
Detached
- BEDROOMS
6
- BATHROOMS
4
- SIZE
Ask agent
- TENUREDescribes how you own a property. There are different types of tenure - freehold, leasehold, and commonhold.Read more about tenure in our glossary page.
Freehold
Key features
- 3500 + SQ FT APPROX 0.5 ACRES
- MODERN OPEN PLAN LIVING
- PRINCIPAL BEDROOM SUITE WITH DRESSING ROOM
- FIVE FURTHER BEDROOMS, ONE WITH ENSUITE
- THREE LUXURY BATHROOMS
- WIDE CARRIAGE DRIVEWAY
- FURTHER DOUBLE LENGTH GARAGE
- EXTENSIVE SECLUDED WEST FACING GARDEN
- AIR CON & UNDERFLOOR HEATING
- CRESTRON HOME AUTOMATION
Description
Unrivalled access to local amenities, outstanding schools and excellent transport links make this premium property first in its class.
Completely refurbished to the highest standards, this 3584 square foot work of art is spread across 3 floors and boasts stylish and modern interiors throughout. The expansive rear garden gives way to further woodland, perfectly framing the serene outlook with mature, landscaped greenery while the self-contained garden office retreat provides a tranquil environment to focus and relax.
GROUND FLOOR
Step into a spacious, light-filled entrance hall showcasing a bespoke, suspended glass staircase leading to the first and second floors. To your left, a calm and light-filled reception room with drop ceiling and ambient light, ideal for reading, relaxing and admiring the exotic fish tank suspended in the wall. To your right you are drawn to the impressive open-plan kitchen and living area - the perfect theatrical setting for entertaining and cooking, equipped with Neff integrated appliances, ample storage space, a full length fridge and freezer, dishwasher and wine cooler. The pristine kitchen island with electric and gas hobs is complete with breakfast bar. Two sets of sliding glass doors open to a beautiful lounge and generous dining room area. Here we make best use of the in-built sound system that the whole property and garden enjoys, as well as the lighting and curtain automation for easy and remote control. The Bellfires feature fireplace exudes opulence and commands a space to be proud of. Two sets of bi-fold doors draw you further to the relaxed patio seating area, outdoor kitchen and garden beyond. The ground floor also includes a bespoke utility room and guest cloakroom while the porcelain tiles are heated underfloor and perfectly balanced by the air conditioning present throughout.
FIRST FLOOR
The principal bedroom is a luxurious retreat with a large walk-in dressing room, fitted wardrobes, and a dressing table. The ensuite offers a majestic free-standing bath, an exceptionally generous shower, and his and her basins. Three additional well-appointed bedrooms, one with an ensuite shower room, all featuring bespoke fitted cabinetry. A family bathroom with a jacuzzi bath and shower cubicle completes this floor.
SECOND FLOOR
The second floor offers two double bedrooms, one with an apex window overlooking the garden and the other with a small balcony. Both feature bespoke and modern cabinetry with further access to eaves storage. One bedroom is currently used as a TV/chill-out room. This floor also includes a playroom or prayer room and a further luxury shower room.
GROUNDS AND GARDEN OFFICE
The west-facing garden is a secluded private oasis with a manicured lawn, mature landscaped shrubbery, and flowerbeds. A large patio area, perfect for outdoor dining, includes a barbecue area with gas and electricity access and built-in speakers. A path leads to a spacious garden office with a kitchenette, full fibre internet, ample fitted storage, WC/cloakroom, and bi-folding doors opening to the garden. Beyond lies extensive woodland.
ADDITIONAL FEATURES
The front of the property features a carriage driveway providing off-street parking for several cars and a double-length garage for added security with fitted cupboards housing a megaflow system and French doors to the garden.
Automated curtains, lighting, heating, air conditioning and music are also among many of the customisable controls built into this property.
LOCALE/ TRANSPORT/ INTERESTS
Rickmansworth town centre offers a variety of boutique shops, coffee houses, restaurants, and major supermarkets. The Metropolitan and Chiltern line train services connect to London Baker Street, Marylebone Station, and beyond. The M25 motorway at junctions 17 and 18 provides access to the national motorway network. Heathrow, Gatwick, Stansted and Luton airports are all within easy reach. Chorleywood and Rickmansworth offer a range of sporting activities, including rugby, cricket, football, tennis, horse riding, and golf. Rickmansworth Aquadrome is perfect for walks, sailing, fishing, and water skiing.
SCHOOLING
The area is well-served by excellent private and outstanding state schools for all ages from Rickmansworth school to York House, Royal Masonic School for Girls, St Clement Danes and Merchant Taylors all within a 10 minute drive.
CONCLUSION
If you are looking for an exquisite family home that represents the pinnacle of modern open-plan design, with extensive living and entertaining areas, a beautifully landscaped garden and all set in leafy surroundings, this luxurious offering is ideal for those seeking a high quality lifestyle in a prime location.
- COUNCIL TAXA payment made to your local authority in order to pay for local services like schools, libraries, and refuse collection. The amount you pay depends on the value of the property.Read more about council Tax in our glossary page.
- Band: G
- PARKINGDetails of how and where vehicles can be parked, and any associated costs.Read more about parking in our glossary page.
- Yes
- GARDENA property has access to an outdoor space, which could be private or shared.
- Yes
- ACCESSIBILITYHow a property has been adapted to meet the needs of vulnerable or disabled individuals.Read more about accessibility in our glossary page.
- Ask agent
The Clump, Rickmansworth, WD3
NEAREST STATIONS
Distances are straight line measurements from the centre of the postcode- Rickmansworth Station1.1 miles
- Chorleywood Station1.1 miles
- Croxley Green Station2.2 miles
About the agent
Hopcroft Property Experts, Covering Hertfordshire and Middlesex
23 Church Street, Rickmansworth, WD3 1DE

Hopcroft Property Experts are in independent Estate Agent covering Middlesex and Hertfordshire.
Darren Hopcroft, the Managing Director, has been helping people move successfully both locally, nationally, and across the globe for the past 27 years, offering both a modern and personalised approach to Estate Agency, ensuring that anyone buying or selling a home is given the very best in customer service and attention.
We are able to provide highly effective Video Marketing and Social
Notes
Staying secure when looking for property
Ensure you're up to date with our latest advice on how to avoid fraud or scams when looking for property online.
Visit our security centre to find out moreDisclaimer - Property reference RX402208. The information displayed about this property comprises a property advertisement. Rightmove.co.uk makes no warranty as to the accuracy or completeness of the advertisement or any linked or associated information, and Rightmove has no control over the content. This property advertisement does not constitute property particulars. The information is provided and maintained by Hopcroft Property Experts, Covering Hertfordshire and Middlesex. Please contact the selling agent or developer directly to obtain any information which may be available under the terms of The Energy Performance of Buildings (Certificates and Inspections) (England and Wales) Regulations 2007 or the Home Report if in relation to a residential property in Scotland.
*This is the average speed from the provider with the fastest broadband package available at this postcode. The average speed displayed is based on the download speeds of at least 50% of customers at peak time (8pm to 10pm). Fibre/cable services at the postcode are subject to availability and may differ between properties within a postcode. Speeds can be affected by a range of technical and environmental factors. The speed at the property may be lower than that listed above. You can check the estimated speed and confirm availability to a property prior to purchasing on the broadband provider's website. Providers may increase charges. The information is provided and maintained by Decision Technologies Limited. **This is indicative only and based on a 2-person household with multiple devices and simultaneous usage. Broadband performance is affected by multiple factors including number of occupants and devices, simultaneous usage, router range etc. For more information speak to your broadband provider.
Map data ©OpenStreetMap contributors.




