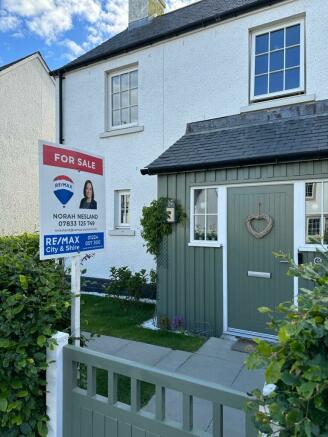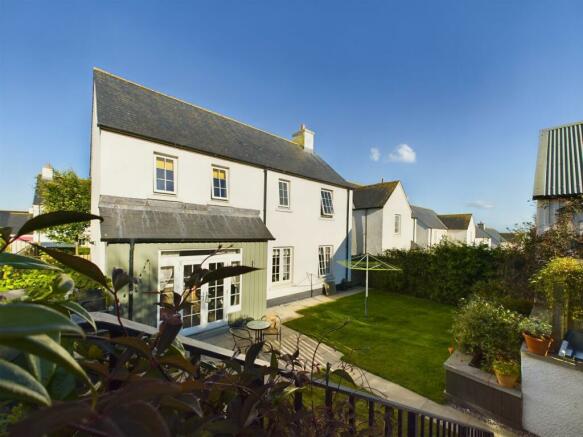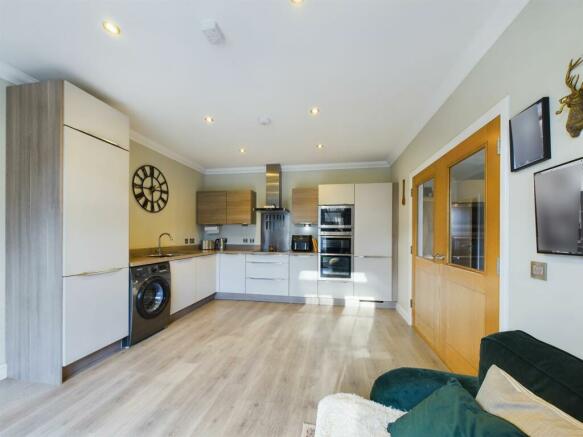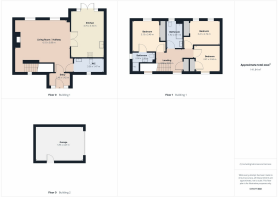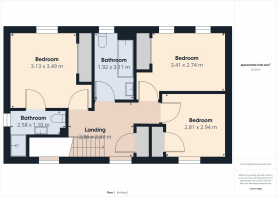Nether Cairnhill Drive, Chapelton Of Elsick, AB39

- PROPERTY TYPE
Detached
- BEDROOMS
3
- BATHROOMS
3
- SIZE
1,335 sq ft
124 sq m
- TENUREDescribes how you own a property. There are different types of tenure - freehold, leasehold, and commonhold.Read more about tenure in our glossary page.
Freehold
Key features
- Immaculate inside and out
- Beautiful family home
- Excellent commuters location
Description
Call Norah on or email to organise a viewing.
We are delighted to bring to market, this immaculately presented, inside and out, 3 bed detatched house in the modern village of Chapelton of Elsick.
Developed with a vision for sustainable living, Chapelton combines contemporary amenities with traditional village aesthetics. Just 10 miles south of Aberdeen city centre, buses link Chapelton to nearby towns, and both Stonehaven and Portlethen offering train links north to Aberdeen and Inverness, and south to Edinburgh and Glasgow.
EPC Rating: B
Vestibule
2.48m x 1.42m
The vestibule is a welcoming entrance space that sets the tone for the rest of the home. It features a neutral colour palette on the walls, complemented by durable and stylish flooring. The area is well-lit, creating a bright and inviting atmosphere for guests as they enter. This space is both practical and aesthetically pleasing, providing a smooth transition into the main living areas of the house.
Lounge
The lounge features a stove, creating a cozy focal point for the room. Two large windows flood the area with natural light, enhancing the sense of spaciousness. The walls are painted in a soft, neutral colour, which pairs perfectly with the quality wood effect flooring. The room's layout offers ample space to comfortably house a dining table, making it versatile for both relaxation and entertaining.
The stairway leading to the first floor is located in the living room, hidden by an enclosed wall.
Kitchen
3.75m x 5.16m
The kitchen is a modern, well-appointed space accessed via double half-glazed doors from the living room. It features built-in appliances, including an oven, fridge/freezer, microwave, and hob. Natural light floods the room, making it bright and welcoming. There's ample space for either a dining table or a casual lounge area, providing flexibility to suit your lifestyle. Patio doors lead directly to the garden patio area, enhancing the indoor-outdoor living experience.
W/C
3.36m x 1.47m
The ground floor water closet is generously sized and stylishly appointed. It features modern fixtures, including a pedestal sink and a contemporary toilet. The wall housing the suite is adorned with half-height tiling in a neutral shade, complemented by darker, patterned wall paper, with the remaining walls painted a dark blue. Thanks to a small window allowing natural light to brighten the room, the room can easily pull off this bold decor. Additionally, a heated towel rail adds a touch of luxury, ensuring warmth and comfort. This well-lit and spacious WC adds convenience to the ground floor layout.
Stairway / landing
The first floor landing, accessed from the living room via a stairway. The landing is dorned with neutral decor, lighting spills from two front facing windows.
The landing leads to the 3 bedrooms and family bathroom and also has access to the loft.
Master Bedroom
3.13m x 3.49m
This spacious double bedroom features white walls and neutral carpets. Ample natural light fills the room, offering views of the rear garden. The master boasts a built-in double wardrobe, providing plenty of storage space. There is room for additional freestanding furniture. The room has the convenience of an en-suite bathroom for added comfort.
En-suite
2.58m x 1.1m
The en-suite bathroom features half-height neutral wall tiling, complemented by white walls and floor tiles for a clean finish.
It includes practical amenities such as an enclosed shower, heated towel rail and a vanity mirror with storage.
Bedroom 2
3.41m x 2.74m
The guest bedroom features a pink half-height panelled back wall topped with wallpaper, the remaining three walls are painted white. The room is completed with a neutral carpet and benefits from a built in wardrobe. Two bright windows offer views of the rear garden.
Bedroom 3 / study
2.81m x 2.94m
The third bedroom is adorned with white walls and neutral carpeting. It includes a built-in wardrobe for storage convenience. A large, bright window overlooks the front of the property, filling the room with natural light and offering pleasant views.
Family Bathroom
1.92m x 3.11m
The family bathroom is a modern design with practical fixtures, including a bathtub with a glass shower screen, an over-bath shower. Neutral half height tiles give the bathroom bright and fresh feel, with one wall finished with a bold statement wall paper.
Front Garden
The property is accessed via a wooden gate and pathway leading from the road. To either side of the path there is garden laid to lawn with low maintenance shrubs, complete with a hedge for privacy. The rear garden can be accessed from the side of the property.
Rear Garden
The large rear garden is split level. The lower level is accessed from both the front of the property and patio doors in the kitchen, the patio area has space for outdoor dining and entertaining. The garden is laid to lawn, with borders of bushes and shrubs. The upper level of the garden is accessed via a stairway. The upper garden has a further area laid to lawn with loc-bloc allowing for further garden furniture or additional off-road parking. The large single car garage (with additional space for storage) can be accessed via a side door. The entire garden is secured via a tall fence adding to privacy.
Parking - Garage
The garage is accessible from Nether Cairnhill Lane. The large single garage has ample room for a car and additional storage.
Parking - Off street
The off street parking is access from Nether Cairnhill lane and is secured by a tall wooden gate.
Parking - On street
Disclaimer
These particulars do not constitute any part of an offer or contract. All statements contained therein, while believed to be correct, are not guaranteed. All measurements are approximate. Intending purchasers must satisfy themselves by inspection or otherwise, as to the accuracy of each of the statements contained in these particulars.
- COUNCIL TAXA payment made to your local authority in order to pay for local services like schools, libraries, and refuse collection. The amount you pay depends on the value of the property.Read more about council Tax in our glossary page.
- Band: F
- PARKINGDetails of how and where vehicles can be parked, and any associated costs.Read more about parking in our glossary page.
- On street,Garage,Off street
- GARDENA property has access to an outdoor space, which could be private or shared.
- Rear garden,Front garden
- ACCESSIBILITYHow a property has been adapted to meet the needs of vulnerable or disabled individuals.Read more about accessibility in our glossary page.
- Ask agent
Nether Cairnhill Drive, Chapelton Of Elsick, AB39
NEAREST STATIONS
Distances are straight line measurements from the centre of the postcode- Portlethen Station2.4 miles
About the agent
Remax City & Shire Aberdeen, Aberdeen
FF4 Bluesky Business Space Prospect Road, Westhill Aberdeen AB32 6FJ

Located in Westhill, Aberdeen and covering the whole of Aberdeenshire, we offer a high quality, personal property marketing service and you designated agent is with you from listing to exchange. We are available seven days a week and evenings.
Notes
Staying secure when looking for property
Ensure you're up to date with our latest advice on how to avoid fraud or scams when looking for property online.
Visit our security centre to find out moreDisclaimer - Property reference e7aea81a-7cf1-49e7-a18b-54f8d3dc2adb. The information displayed about this property comprises a property advertisement. Rightmove.co.uk makes no warranty as to the accuracy or completeness of the advertisement or any linked or associated information, and Rightmove has no control over the content. This property advertisement does not constitute property particulars. The information is provided and maintained by Remax City & Shire Aberdeen, Aberdeen. Please contact the selling agent or developer directly to obtain any information which may be available under the terms of The Energy Performance of Buildings (Certificates and Inspections) (England and Wales) Regulations 2007 or the Home Report if in relation to a residential property in Scotland.
*This is the average speed from the provider with the fastest broadband package available at this postcode. The average speed displayed is based on the download speeds of at least 50% of customers at peak time (8pm to 10pm). Fibre/cable services at the postcode are subject to availability and may differ between properties within a postcode. Speeds can be affected by a range of technical and environmental factors. The speed at the property may be lower than that listed above. You can check the estimated speed and confirm availability to a property prior to purchasing on the broadband provider's website. Providers may increase charges. The information is provided and maintained by Decision Technologies Limited. **This is indicative only and based on a 2-person household with multiple devices and simultaneous usage. Broadband performance is affected by multiple factors including number of occupants and devices, simultaneous usage, router range etc. For more information speak to your broadband provider.
Map data ©OpenStreetMap contributors.
