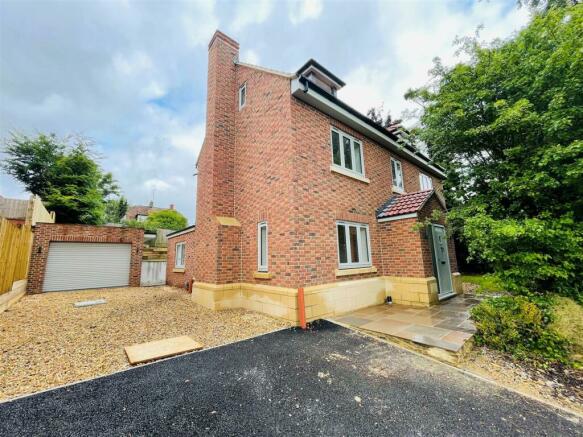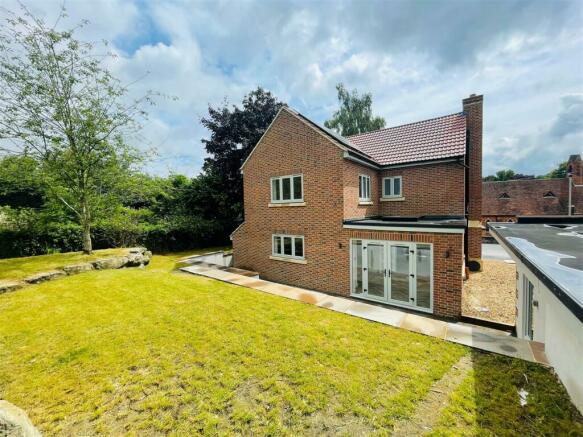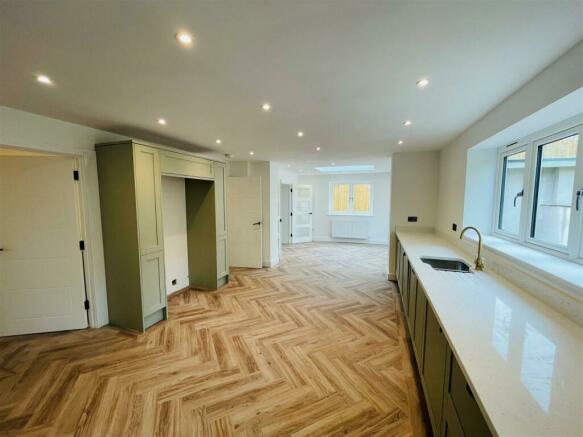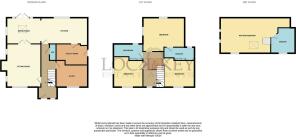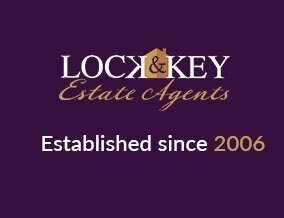
Kings Road, Easterton, Devizes

- PROPERTY TYPE
Detached
- BEDROOMS
4
- BATHROOMS
3
- SIZE
Ask agent
- TENUREDescribes how you own a property. There are different types of tenure - freehold, leasehold, and commonhold.Read more about tenure in our glossary page.
Freehold
Key features
- Stunning New Build & No Chain
- Detached Property In Favoured Wiltshire Village
- Approx 2200 Square Foot In Total
- Six Year Architects Certificate / Guarantee
- Drive Parking, Garage & Enclosed Rear & Side Gardens
- Magnificent Kitchen / Family Room With Skylight & Opening Doors To Rear
- Useful Utility, Cloakroom, Solar Panels
- Further Snug/Playroom & Light & Airy Living Room
- Four Bedrooms, Two En-Suites & Family Bathroom
- Village Life & Amenities & School Catchments
Description
Honeysuckle House is a stunning four bedroom property showcasing a truly immaculate and impeccable finish and design throughout with the expertise of an architect with a six-year architectural certificate and in total offers approx 2200 square foot of property. With light and a spacious atmosphere, the porchway frames it well leading to the front door adding a touch of elegance to the exterior. Upon entering the property, you'll find, generous hallway, a cloakroom and a flexible family room/snug to the right, perfect for use as a children's playroom, office or relaxation area. A light & airy living room serves the ambience of the property so well and the most notable feature of the ground floor is the stunning and expansive open-plan kitchen and dining area, bathed in natural light, with patio doors leading to the rear patio and garden, this space is perfect for entertaining guests or enjoying family meals. The stunning kitchen features a skylight in the ceiling to create an airy and inviting ambiance. A separate utility room is also included.
To the first floor, you'll discover a generously sized second bedroom with its own en-suite, providing a comfortable retreat for guests or family members. Two additional bedrooms and a family bathroom complete this level. Continuing to the second floor, you'll be met with a unique master bedroom with a dormer a velux windows and a spacious en-suite bathroom. Externally there is ample parking, a useful garage with electric door, solar panels and a lovely enclosed rear and side garden. No Chain.
Situation - Easterton is a charming village set between Market Lavington and Urchfont close to the foothills of the Salisbury Plain. The village itself offers a thriving public house with Market Lavington offering further facilities to include a local butcher's shop, medical centre, schools and shops and public houses. Strawberry Fields is in the priority catchment area for the OFSTED 'Excelllent' Lavington School. The nearby market towns of Devizes, Melksham and Marlborough provide a comprehensive range of amenities including shopping and schooling (both private and state) and sporting activities. Communications in the area are excellent with train services to London Paddington from Chippenham, Pewsey and Westbury. The M3/4 also gives easy access to the motorway network and to Heathrow and Gatwick airports. The major centres of Bath, Swindon, Salisbury and the country towns of Trowbridge, Chippenham, the bustling market towns of Melksham and Marlborough are all within a thirty mile radius.
Accommodation - Front door with a full length glazed pane to side opening to:
Entrance Hall - turned stairs to first floor, radiator, door to:
Cloakroom - Low level W.C, wash hand basin with a cupboard below, extractor.
Study/Family Room - Double glazed window to front, radiator.
Living Room - Dual aspect double glazed windows, open fireplace, radiator, double doors opening to:
Stunning Kitchen / Dining Room - Dual aspect double glazed windows. A range of matching base units with Granite work surface over and matching up stands, stainless steel sink inset with mixer tap, integrated dish washer, space and point for a range style cooker with an extractor hood above, Matching surround with a recess for a fridge/freezer, integrated wine rack, double glazed French doors opening onto the garden with full length double glazed panes to either side, door to:
Utility - Matching base units with work surface over and matching up stands, space and plumbing for washing machine and tumble dryer, oil fired boiler, double glazed door to side.
First Floor Landing - Stairs to second floor, doors to all rooms.
Bedroom One - Dual as double glazed windows, radiator, door to:
En-Suite - Double glazed window. A suite comprising a tiled shower cubicle with a rain shower and a hand held attachment, low level W.C, pedestal wash hand basin, heated towel rail, extractor, recessed downlighters.
Bedroom Two - Double glazed window to front, radiator.
Bedroom Three - Double glazed window, radiator.
Family Bathroom - Obscure double glazed window. A suite comprising a panelled bath with a shower over and splash back, pedestal wash hand basin, low level W.C, extractor, heated towel rail, recessed downlighters.
Second Floor - Double glazed window.
Master Bedroom - Dual aspect double glazed windows to front and side, eaves storage cupboard, radiator, door to:
N.B: This room has some restricted head height
En-Suite - Double glazed window. A suite comprising a panelled bath, a separate shower cubicle, low level W.C, pedestal wash hand basin, heated towel rail.
Externally - To the front there is a paved pathway leading to the front door, with mature shrubs.
Garage And Parking - Driveway parking for two cars leading to a single garage with a roller door, power and light, personal door to the garden.
Rear And Side Garden - The enclosed garden is tiered with a paved patio with steps leading up to a lawn area with trees inset and the garden continues to the side.
Brochures
Kings Road, Easterton, DevizesBrochure- COUNCIL TAXA payment made to your local authority in order to pay for local services like schools, libraries, and refuse collection. The amount you pay depends on the value of the property.Read more about council Tax in our glossary page.
- Ask agent
- PARKINGDetails of how and where vehicles can be parked, and any associated costs.Read more about parking in our glossary page.
- Yes
- GARDENA property has access to an outdoor space, which could be private or shared.
- Yes
- ACCESSIBILITYHow a property has been adapted to meet the needs of vulnerable or disabled individuals.Read more about accessibility in our glossary page.
- Ask agent
Energy performance certificate - ask agent
Kings Road, Easterton, Devizes
NEAREST STATIONS
Distances are straight line measurements from the centre of the postcode- Pewsey Station9.2 miles
About the agent
Lock & Key estate agents was founded in 2006 and we have remained one of the areas leading estate agents in Melksham and the surrounding villages specialising in residential sales.
Our approach to selling property in Melksham derives from a passion for service and putting our clients' needs first. I decided to create a revolutionary estate agency business, and started from scratch, avoiding all the legacy issues of a traditional estate ag
Industry affiliations


Notes
Staying secure when looking for property
Ensure you're up to date with our latest advice on how to avoid fraud or scams when looking for property online.
Visit our security centre to find out moreDisclaimer - Property reference 33216927. The information displayed about this property comprises a property advertisement. Rightmove.co.uk makes no warranty as to the accuracy or completeness of the advertisement or any linked or associated information, and Rightmove has no control over the content. This property advertisement does not constitute property particulars. The information is provided and maintained by Lock & Key Independent Estate Agents, Melksham. Please contact the selling agent or developer directly to obtain any information which may be available under the terms of The Energy Performance of Buildings (Certificates and Inspections) (England and Wales) Regulations 2007 or the Home Report if in relation to a residential property in Scotland.
*This is the average speed from the provider with the fastest broadband package available at this postcode. The average speed displayed is based on the download speeds of at least 50% of customers at peak time (8pm to 10pm). Fibre/cable services at the postcode are subject to availability and may differ between properties within a postcode. Speeds can be affected by a range of technical and environmental factors. The speed at the property may be lower than that listed above. You can check the estimated speed and confirm availability to a property prior to purchasing on the broadband provider's website. Providers may increase charges. The information is provided and maintained by Decision Technologies Limited. **This is indicative only and based on a 2-person household with multiple devices and simultaneous usage. Broadband performance is affected by multiple factors including number of occupants and devices, simultaneous usage, router range etc. For more information speak to your broadband provider.
Map data ©OpenStreetMap contributors.
