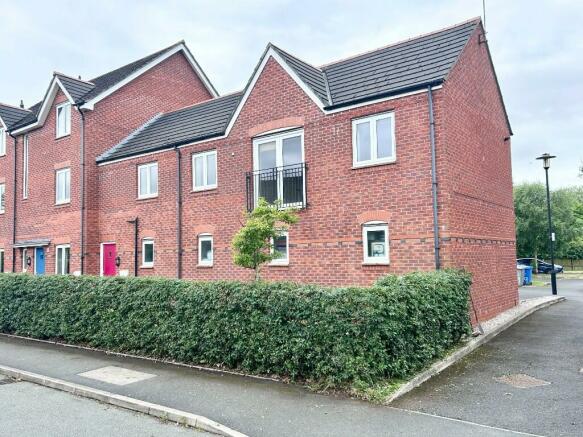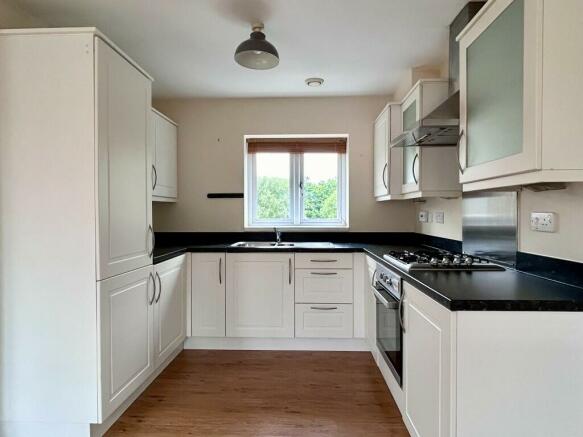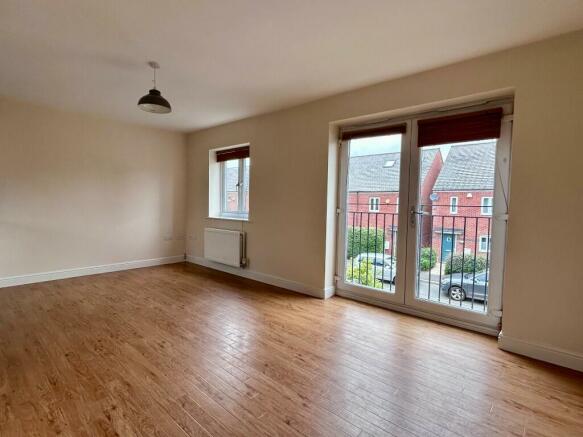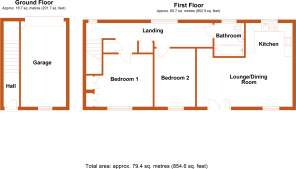Riverbrook Road, Altrincham, WA14

- PROPERTY TYPE
Coach House
- BEDROOMS
2
- BATHROOMS
1
- SIZE
856 sq ft
80 sq m
Key features
- No Onward Chain
- Coach House Style Apartment
- Large Open Plan Living Kitchen Dining Room
- Two Double Bedrooms
- Garage & Off-Road Parking
- Well-Appointed Throughout
- Ideal for First Time Buyers & Investors
- Highly Desirable Stamford Brook Development
Description
The Stamford Brook development in Altrincham, built by Redrow Homes in collaboration with the National Trust. This sizable development was designed to provide a mix of housing options, including detached, semi-detached, and terraced houses catering to a variety of family sizes and preferences. The emphasis on sustainability and community-focused amenities has made Stamford Brook a notable example of modern, environmentally-conscious residential development.
Residents benefit from excellent local amenities, including proximity to well-regarded schools, parks, and shopping centres. The development is also conveniently located near Altrincham train station which provides direct train services to Manchester, making it an ideal location for commuters. Additionally, the road network around Stamford Brook offers easy access to major motorways such as the M56 and M60, facilitating efficient travel to surrounding areas and further enhancing the appeal of this thoughtfully designed community.
Together, the amenities in Sale and Altrincham, coupled with excellent transport links and road networks, make the Stamford Brook development a highly desirable place to live, offering both convenience and a high quality of life.
PROPERTY DESCRIPTION
A delightful two bedroom coach house style apartment built by Redrow Homes in 2008 and forming part of the Stamford Brook Development. The accommodation which is presented to a high standard throughout briefly comprises: entrance hallway at ground floor level, first floor landing, large open plan living kitchen dining room, two double bedrooms and a well appointed family bathroom with a three piece suite. Externally, there is a lawned garden at the front with flagged pathway to the front door. To the rear is a tarmac driveway, providing off-road parking for a vehicle and leads to a single garage.
If you are looking for a modern property in a popular location, then we would strongly urge you to view this property.
ACCOMMODATION
Composite door with obscured glazed insert and silver door furniture through to the:
RECEPTION HALLWAY
Ceiling light point, wall mounted electrical consumer board, radiator, telephone point. Staircase rising to the first floor.
FIRST FLOOR LANDING - 24'9'' x 9'11'' max
Two UPVC double glazed windows overlooking the rear, Drayton wall mounted thermostat , two ceiling light points, radiator, master telephone socket, smoke detector, loft hatch. Doors through to a useful storage cupboard, airing cupboard with hot water cylinder and slatted shelving doors through to living kitchen dining room, principal bedroom, bedroom two and bathroom.
OPEN PLAN LIVING KITCHEN DINING ROOM - 18'7'' X 16'5''
A large space with double opening doors and Juliet balcony, dual aspect UPVC double glazed windows, two ceiling light points, two radiators, aerial point, Karndean flooring throughout.
KITCHEN
A selection of shaker style wall and based all units with silver handles, incorporating drawers and cupboards. Granite effect laminated work services with matching up stands, insert bowl and half stainless steel sink unit with chrome mixer tap, four ring gas hob with stainless steel splashback and chrome chimpney style extractor above, oven and grill, integrated fridge and freezer, integrated washer dryer. Cupboard housing a 'Potterton' promax HE plus.
PRINCIPAL BEDROOM - 13'' x 10'1'' max
UPVC double glaze window overlooking the front, ceiling light point, radiator, telephone point, TV point, four-door opening wardrobes incorporating rails and shelving
BEDROOM TWO - 11'3'' x 7'11''
UPVC double window overlooking the front, ceiling light point, radiator
BATHROOM - 6'6'' x 5'10''
A three piece suite in white with chrome style fittings comprising; low-level WC, pedestal wash hand basin with tiled splashback, bath with shower over and glazed shower screen, partially tiled walls, Karndean flooring, radiator, shaving socket, ceiling light point, vent axia ceiling mounted vent, UPVC double glaze window with obscured glass.
EXTERNALLY
To the front of the property is a small lawn area enclosed by hedging, with paved steps to the front door.
The property benefits from a single garage with up and over garage door and a parking space to the front.
SINGLE GARAGE - 16'9" x 8'10"
Over garage door, UPVC double glazed window with obscured glass, electrical PowerPoint, ceiling light point .
TENURE
- We believe the property to be Leasehold. 125 year lease commencing in 2008. Purchasers should verify this through their solicitor
- There is an estate charge of £169.10 per annum
- Service charge is payable at £524.58 per annum payable to Scalans. This is inclusive of annual buildings insurance and ground rent. Purchasers should verify this through their solicitor
COUNCIL TAX
Council Tax Band C - Trafford
SERVICES
We understand that mains gas, electricity and water are connected.
FINER POINTS
- Viewing - By prior appointment. Please call to arrange a viewing a viewing
- The property was tenanted at £1050pcm
- Floor plan is intended as general guidance and are not to scale
- The Energy Performance rating for the property is band 'C'
AML (Anti Money Laundering)
At the time of your offer being accepted, intending purchasers will be asked to produce identification documentation before we are able to issue Sales Memoranda confirming the sale in writing. We would ask for your co-operation in order that there will be no delay in agreeing and progressing with the sale.
- COUNCIL TAXA payment made to your local authority in order to pay for local services like schools, libraries, and refuse collection. The amount you pay depends on the value of the property.Read more about council Tax in our glossary page.
- Ask agent
- PARKINGDetails of how and where vehicles can be parked, and any associated costs.Read more about parking in our glossary page.
- Garage,Driveway,Allocated,Off street
- GARDENA property has access to an outdoor space, which could be private or shared.
- Yes
- ACCESSIBILITYHow a property has been adapted to meet the needs of vulnerable or disabled individuals.Read more about accessibility in our glossary page.
- Ask agent
Riverbrook Road, Altrincham, WA14
NEAREST STATIONS
Distances are straight line measurements from the centre of the postcode- Timperley Tram Stop1.0 miles
- Navigation Road Station1.1 miles
- Altrincham Station1.5 miles
About the agent
Covering Cheshire with a particular focus on Chester, Tarporley and Knutsford, Jonathan and Lesley will be there for every step of the process. Small and tenaciously focused, our true independence allows us to provide director led service to every client from the point of first contact with Chapter to handing over the keys upon completion.
We offer unbiased sale method options, tailored to your property type and needs. Whether you prefer the Private Treaty approach or the excitement of
Industry affiliations

Notes
Staying secure when looking for property
Ensure you're up to date with our latest advice on how to avoid fraud or scams when looking for property online.
Visit our security centre to find out moreDisclaimer - Property reference RIVERBROOK. The information displayed about this property comprises a property advertisement. Rightmove.co.uk makes no warranty as to the accuracy or completeness of the advertisement or any linked or associated information, and Rightmove has no control over the content. This property advertisement does not constitute property particulars. The information is provided and maintained by Chapter by Scott & Spencer, Chester. Please contact the selling agent or developer directly to obtain any information which may be available under the terms of The Energy Performance of Buildings (Certificates and Inspections) (England and Wales) Regulations 2007 or the Home Report if in relation to a residential property in Scotland.
*This is the average speed from the provider with the fastest broadband package available at this postcode. The average speed displayed is based on the download speeds of at least 50% of customers at peak time (8pm to 10pm). Fibre/cable services at the postcode are subject to availability and may differ between properties within a postcode. Speeds can be affected by a range of technical and environmental factors. The speed at the property may be lower than that listed above. You can check the estimated speed and confirm availability to a property prior to purchasing on the broadband provider's website. Providers may increase charges. The information is provided and maintained by Decision Technologies Limited. **This is indicative only and based on a 2-person household with multiple devices and simultaneous usage. Broadband performance is affected by multiple factors including number of occupants and devices, simultaneous usage, router range etc. For more information speak to your broadband provider.
Map data ©OpenStreetMap contributors.




