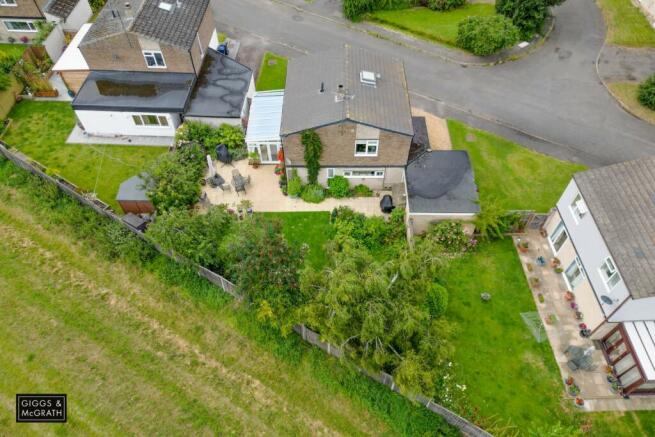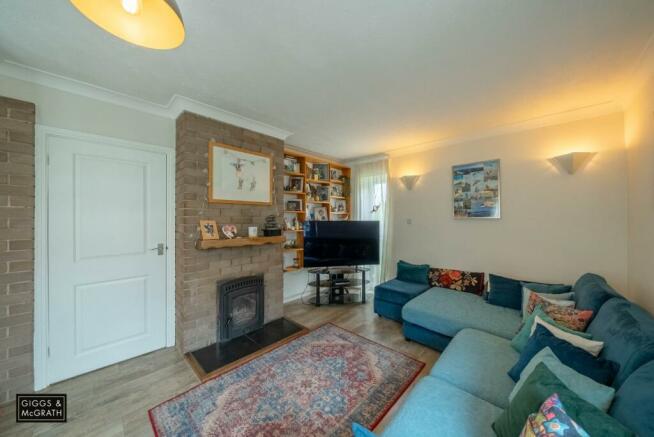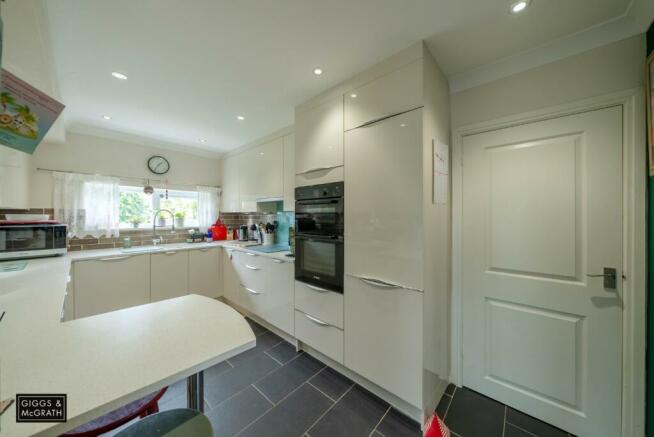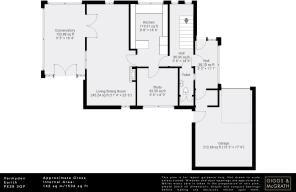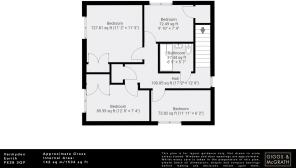
Vermuyden, Earith, Huntingdon, Cambridgeshire, PE28 3QP

- PROPERTY TYPE
Detached
- BEDROOMS
4
- BATHROOMS
1
- SIZE
Ask agent
- TENUREDescribes how you own a property. There are different types of tenure - freehold, leasehold, and commonhold.Read more about tenure in our glossary page.
Freehold
Key features
- GREAT VALUE 4 BEDROOM DETACHED FAMILY HOME
- LOVELY LOUNGE DINER FEATURING LOG BURNER
- SPACIOUS CONSERVATORY
- LANDSCAPED REAR GARDEN WITH ACCESS TO THE RIVER BANK BEYOND
- SINGLE GARAGE AND PARKING
- KITCHEN BREAKFAST ROOM
- CUL-DE-SAC LOCATION
- STUDY TO WORK FROM HOME
- STYLISH SHOWER ROOM
- VIEWING HIGHLY ADVISED
Description
Step inside and be greeted by a spacious lounge diner, complete with a charming log burner. This versatile area is perfect for both relaxing with your loved ones and entertaining guests. The room is filled with natural light, creating a warm and inviting atmosphere.
Adjacent to the lounge diner, you'll find a generously sized conservatory. This delightful space provides the perfect haven to unwind and enjoy the beautiful views of the landscaped rear garden.
The garden is the true gem of this property, with meticulous landscaping, it offers a tranquil oasis and serves as a wonderful extension of your living space. The added advantage of direct access to the river bank beyond adds to the charm and appeal of this outdoor area.
Parking and storage will never be a concern, thanks to the single garage and ample parking space available. There is plenty of room for your vehicles and additional storage for your everyday essentials.
The kitchen breakfast room is designed to cater to the needs of a modern family. Sleek and well-equipped, this area provides the perfect space to whip up delicious meals. With ample storage and countertop space, cooking and organizing will be a breeze.
Working from home is made easy with the inclusion of a dedicated study room. Whether you need a private workspace or a quiet spot for your children to focus on their studies, this versatile room has got you covered.
The house offers four well-proportioned bedrooms, each providing a comfortable and peaceful retreat. You'll have plenty of room to accommodate your family and guests. The stylish shower room adds a touch of luxury and completes this delightful property.
Situated in a cul-de-sac location, this home offers peace and privacy, making it the perfect sanctuary away from the hustle and bustle of everyday life. With easy access to local amenities, schools, and transport links, everything you need is within reach.
Offers considered between £385,000 - £415,000
- COUNCIL TAXA payment made to your local authority in order to pay for local services like schools, libraries, and refuse collection. The amount you pay depends on the value of the property.Read more about council Tax in our glossary page.
- Band: D
- PARKINGDetails of how and where vehicles can be parked, and any associated costs.Read more about parking in our glossary page.
- Garage
- GARDENA property has access to an outdoor space, which could be private or shared.
- Back garden
- ACCESSIBILITYHow a property has been adapted to meet the needs of vulnerable or disabled individuals.Read more about accessibility in our glossary page.
- Ask agent
Vermuyden, Earith, Huntingdon, Cambridgeshire, PE28 3QP
NEAREST STATIONS
Distances are straight line measurements from the centre of the postcode- Waterbeach Station9.3 miles
About the agent
Are you looking to buy or sell your home in St Ives, Huntingdon, Godmanchester and the surrounding area?
We're here to help you. If you're selling a property, we focus our energies on making sure exactly the right people see that your house is on the market. And if you are looking to buy, we concentrate on matching your needs to the best property for you.
From first-time buyers to forever home hunters and seasoned investors, our friendly expertise and local knowledge can he
Notes
Staying secure when looking for property
Ensure you're up to date with our latest advice on how to avoid fraud or scams when looking for property online.
Visit our security centre to find out moreDisclaimer - Property reference GGG_GGG_LFSYCL_563_742342232. The information displayed about this property comprises a property advertisement. Rightmove.co.uk makes no warranty as to the accuracy or completeness of the advertisement or any linked or associated information, and Rightmove has no control over the content. This property advertisement does not constitute property particulars. The information is provided and maintained by Giggs & McGrath, St Ives. Please contact the selling agent or developer directly to obtain any information which may be available under the terms of The Energy Performance of Buildings (Certificates and Inspections) (England and Wales) Regulations 2007 or the Home Report if in relation to a residential property in Scotland.
*This is the average speed from the provider with the fastest broadband package available at this postcode. The average speed displayed is based on the download speeds of at least 50% of customers at peak time (8pm to 10pm). Fibre/cable services at the postcode are subject to availability and may differ between properties within a postcode. Speeds can be affected by a range of technical and environmental factors. The speed at the property may be lower than that listed above. You can check the estimated speed and confirm availability to a property prior to purchasing on the broadband provider's website. Providers may increase charges. The information is provided and maintained by Decision Technologies Limited. **This is indicative only and based on a 2-person household with multiple devices and simultaneous usage. Broadband performance is affected by multiple factors including number of occupants and devices, simultaneous usage, router range etc. For more information speak to your broadband provider.
Map data ©OpenStreetMap contributors.
