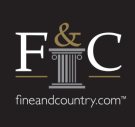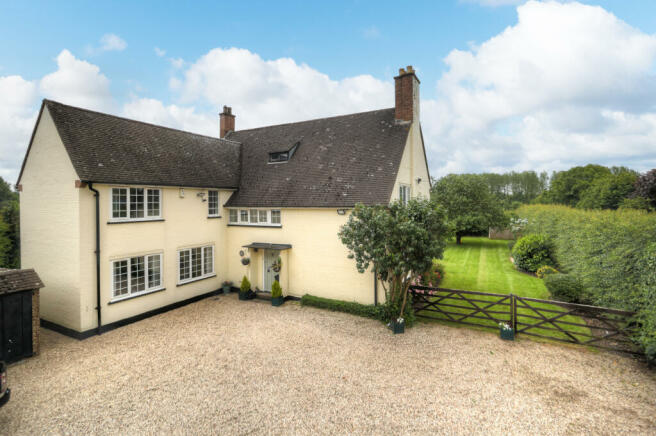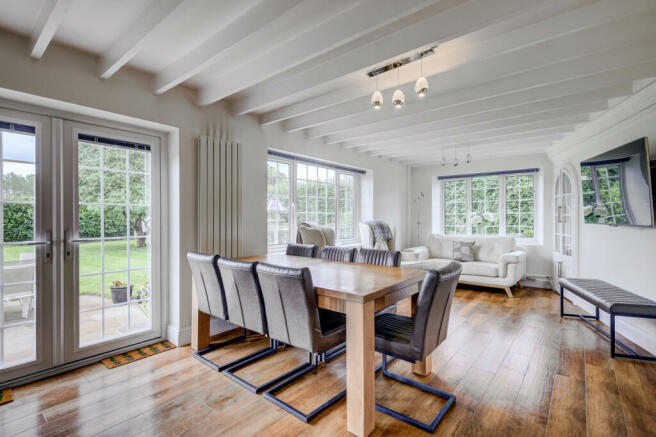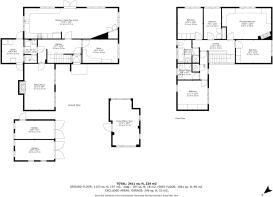Tednambury, Spellbrook, Bishop's Stortford, Hertfordshire, CM23

- PROPERTY TYPE
Detached
- BEDROOMS
5
- SIZE
Ask agent
- TENUREDescribes how you own a property. There are different types of tenure - freehold, leasehold, and commonhold.Read more about tenure in our glossary page.
Ask agent
Key features
- Individual Detached Family Home
- 2 Reception Rooms
- Large Kitchen/Living/Entertaining Space
- 5 Bedrooms
- Family Bathroom & Separate Shower Room
- Plot Approaching ½ Acre
- South Facing Garden
- Heated Swimming Pool & Patios
- Driveway Parking For Numerous Vehicles
- EPC Rating F
Description
IMPORTANT NOTE TO POTENTIAL PURCHASERS & TENANTS:
We endeavour to make our particulars accurate and reliable, however, they do not constitute or form part of an offer or any contract and none is to be relied upon as statements of representation or fact. The services, systems and appliances listed in this specification have not been tested by us and no guarantee as to their operating ability or efficiency is given. All photographs and measurements have been taken as a guide only and are not precise. Floor plans where included are not to scale and accuracy is not guaranteed. If you require clarification or further information on any points, please contact us, especially if you are travelling some distance to view. POTENTIAL PURCHASERS: Fixtures and fittings other than those mentioned are to be agreed with the seller. POTENTIAL TENANTS: All properties are available for a minimum of six months, with the exception of short term accommodation. A security deposit of at least one month’s rent is required. Rent is to be paid one month in advance. It is the tenant’s responsibility to insure any personal possessions.
BUYERS INFORMATION
To conform with government Money Laundering Regulations 2019, we are required to confirm the identity of all prospective buyers. We use the services of a third party, Lifetime Legal, who will contact you directly at an agreed time to do this. They will need the full name, date of birth and current address of all buyers. There is a nominal charge of £60 including VAT for this (for the transaction not per person), payable direct to Lifetime Legal. Please note, we are unable to issue a memorandum of sale until the checks are complete.
REFERRAL FEES
We may refer you to recommended providers of ancillary services such as Conveyancing, Financial Services, Insurance and Surveying. We may receive a commission payment fee or other benefit (known as a referral fee) for recommending their services. You are not under any obligation to use the services of the recommended provider. The ancillary service provider may be an associated company of Intercountry; ?>'
IFC230079/5
The Setting
Grove Cottage is one of just 5 homes sitting on a private lane to the Tednambury Farm Estate, surrounded by open countryside and just a few hundred meters from Tednambury Lock, with lovely walks along the River Stort. Situated between the town’s of Bishop’s Stortford and Sawbridgeworth, there is easy access from the property to a good range of shops, restaurants, public houses and excellent schools for all ages. For commuters, both have mainline railway stations with good rail links into London Liverpool Street and Cambridge. Stansted’s International Airport and Junction 7a and 8 of the M11 are less than 10 miles away.
Ground Floor Accommodation
A solid wood oak door leads into entrance vestibule with understairs cupboard and further door into bright and spacious hallway with wood effect flooring. From the main hallway there are newly fitted oak doors opening into a fabulous, refurbished kitchen/dining/living room, with triple aspect windows overlooking the rear garden. The kitchen is fitted with a good range of wall and base units with integrated Double oven and grill, dishwasher and fridge/freezer, finished with granite work tops. There is a breakfast bar and space for a large family Fridge Freezer. The wood effect flooring leads from the kitchen into the dining/living area and French doors open onto the rear patio. A corridor leads from the hallway to the bright formal reception room with windows to the front and feature stone fire surround housing a wood burner. The 2nd reception room is also located off the main hallway and is currently used as a large office. A downstairs wc and utility room with access to (truncated)
First Floor Accommodation
A turned staircase with wooden balustrade and decorative panels leads to the first-floor landing where solid oak doors open into the dual aspect principal bedroom with views over the rear gardens and countryside beyond, there is also an excellent range of fitted wardrobes and chest of drawers and an ornate feature fireplace. There are a further 4 bedrooms with fitted wardrobes, a family bathroom and separate shower room.
Outside
The property is approached via a long gravel driveway providing parking for numerous vehicles, giving access to a detached brick built multi-purpose home office/gym, with heating and electric power. There is also a brick built double storage garage. A 5-bar gate gives access to the rear garden, mainly laid to lawn with mature hedging and pretty planted borders around the rear/side patio areas. There is a summer house and a low brick wall surrounds the heated swimming pool and entertaining patio with pool room.
Services
Oil fired central heating, mains drainage water & electricity are connected.
Local Authority
East Herts District Council
Council Tax
Tax Band F
Agents Note
There is lapsed planning for a side extension and extensive loft space if a 3rd floor / further bedrooms are required.
Brochures
Full Brochure PDF- COUNCIL TAXA payment made to your local authority in order to pay for local services like schools, libraries, and refuse collection. The amount you pay depends on the value of the property.Read more about council Tax in our glossary page.
- Band: F
- PARKINGDetails of how and where vehicles can be parked, and any associated costs.Read more about parking in our glossary page.
- Yes
- GARDENA property has access to an outdoor space, which could be private or shared.
- Yes
- ACCESSIBILITYHow a property has been adapted to meet the needs of vulnerable or disabled individuals.Read more about accessibility in our glossary page.
- Ask agent
Tednambury, Spellbrook, Bishop's Stortford, Hertfordshire, CM23
NEAREST STATIONS
Distances are straight line measurements from the centre of the postcode- Sawbridgeworth Station1.1 miles
- Bishop's Stortford Station2.6 miles
- Harlow Mill Station3.0 miles



Notes
Staying secure when looking for property
Ensure you're up to date with our latest advice on how to avoid fraud or scams when looking for property online.
Visit our security centre to find out moreDisclaimer - Property reference IFC230079. The information displayed about this property comprises a property advertisement. Rightmove.co.uk makes no warranty as to the accuracy or completeness of the advertisement or any linked or associated information, and Rightmove has no control over the content. This property advertisement does not constitute property particulars. The information is provided and maintained by Fine & Country, Bishop's Stortford. Please contact the selling agent or developer directly to obtain any information which may be available under the terms of The Energy Performance of Buildings (Certificates and Inspections) (England and Wales) Regulations 2007 or the Home Report if in relation to a residential property in Scotland.
*This is the average speed from the provider with the fastest broadband package available at this postcode. The average speed displayed is based on the download speeds of at least 50% of customers at peak time (8pm to 10pm). Fibre/cable services at the postcode are subject to availability and may differ between properties within a postcode. Speeds can be affected by a range of technical and environmental factors. The speed at the property may be lower than that listed above. You can check the estimated speed and confirm availability to a property prior to purchasing on the broadband provider's website. Providers may increase charges. The information is provided and maintained by Decision Technologies Limited. **This is indicative only and based on a 2-person household with multiple devices and simultaneous usage. Broadband performance is affected by multiple factors including number of occupants and devices, simultaneous usage, router range etc. For more information speak to your broadband provider.
Map data ©OpenStreetMap contributors.




