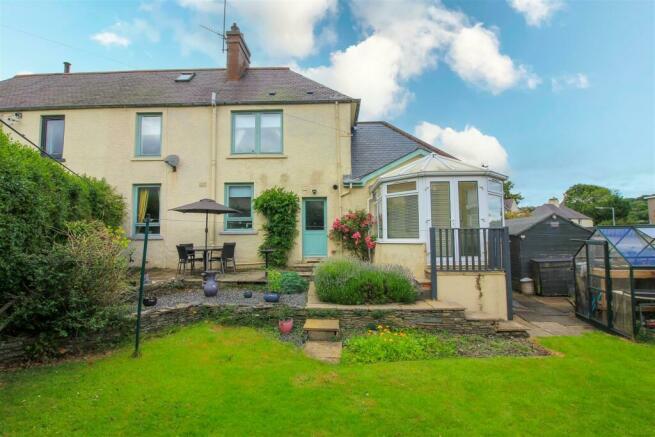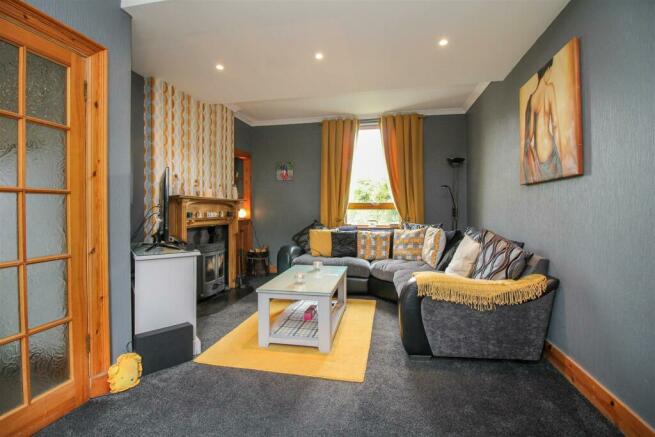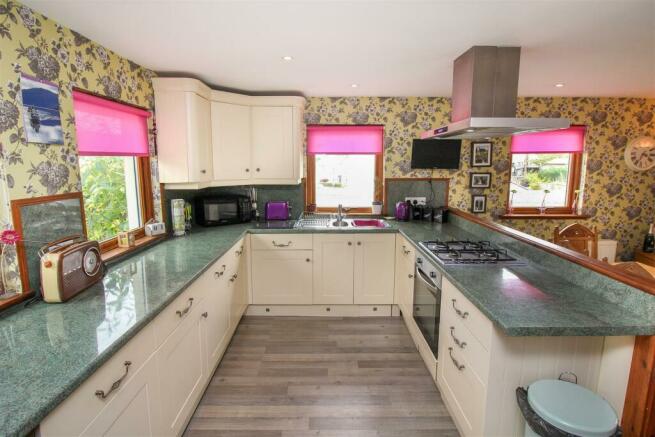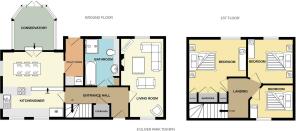8 Oliver Park, Hawick, TD9

- PROPERTY TYPE
Semi-Detached
- BEDROOMS
3
- BATHROOMS
1
- SIZE
Ask agent
- TENUREDescribes how you own a property. There are different types of tenure - freehold, leasehold, and commonhold.Read more about tenure in our glossary page.
Freehold
Key features
- HALLWAY
- SITTING ROOM
- KITCHEN/DINING ROOM
- UTILITY ROOM
- CONSERVATORY
- BATHROOM
- 3 DOUBLE BEDROOMS
- ATTIC SPACE WITH FLOORING, LIGHT AND VELUX WINDOW
- FRONT AND REAR GARDEN, OFF STREET PARKING AND GARAGE
- EPC RATING D
Description
The Town - Known for many years as The Queen of the Borders, and situated at the confluence of the Rivers Slitrig and Teviot, Hawick is the largest of the Border towns. Frequent winners of national floral awards, and famous world-wide for it's quality knitwear, Hawick is part of The Cashmere Trail and is the major centre for the industry in the Borders. There is a good range of shops, primary and secondary schooling. Hawick boasts the award winning Wilton Lodge Park which lies on the River Teviot, extending to some 107 acres, with many walks, recreational facilities, walled garden, Hawick Museum and Scott Gallery. The town is also famous for rugby, and has the benefit of a range of sporting and Leisure Centre facilities including many fine golf courses throughout the area. Many events are held in the town during the year, including the annual Common Riding.
Travel - Selkirk 12 miles, Jedburgh 14 miles, Kelso 21 miles, Galashiels 18 miles, Melrose 19 miles, Newtown St Boswells 19 miles, Carlisle 44 miles, Edinburgh 55 miles, Newcastle 60 miles
The A7 provides a through-route to Edinburgh and south to Carlisle and the M6. Rail links are available at Berwick-Upon-Tweed, Carlisle, Tweedbank and Edinburgh. The nearest International Airports are located in Edinburgh and Newcastle.
The Property - Entered from the front via a timber and glazed door into the hallway which gives access to the cosy sitting room, family bathroom, kitchen/dining room and carpeted turning stairs to the upper level. A good size under stairs cupboard provides good storage. The sitting room runs the length of the property with double aspect windows looking over both the front and rear gardens. Decorated in grey with a feature wall and carpet to floor. The main focal point of the room is the log burning stove set in black tile with black marble hearth and timber surround. A recessed display cabinet is a lovely feature and a cupboard below offers storage. Recessed spotlights to ceiling and central heating radiator. The generous sized family bathroom is located to the rear with double glazed opaque window. The 4 piece suite comprises of bath, shower enclosure with thermostatic shower run off the boiler, WC and wash hand basin set in vanity furniture offering good storage. A further built in cupboard within the bathroom provides even more storage. Decorated in neutral tones with a feature wall and vinyl flooring, this is a lovely bright room with recessed ceiling spotlights and central heating radiator. The extension houses the open plan kitchen and dining room which is a fantastic family gathering space. Decorated in neutral tones with lovely floral wallpaper with vinyl flooring in the kitchen section and carpet to the dining area. This room is filled with natural light with a total of four windows to the front and side. The kitchen is well equipped with a good range of floor and wall mounted units in cream and ample work surfaces in green marble effect which continue up to the splashback areas. Space for American style fridge freezer (inc in the sale). The stainless steel one and a half bowl sink with drainer and mixer tap is set under a side window, taking in lovely views while the built in oven and gas hob with chimney style cooker hood are ideally situated in the heart of the room. The dining area offers ample space for furniture. A door from the dining room leads through to the utility and double doors from the dining area lead out to the peaceful conservatory with doors to the private rear garden. A door allows access from the rear garden to the utility room, which is a great additional space, making it an ideal boot room for rainy days. There is space and plumbing for a washing machine (inc in the sale) and wall mounted units offer storage and house the combination gas boiler. A carpeted turning staircase leads to the upper level where the 3 good sized double bedrooms are located. A window to the front allows good light into the hallway and a hatch with Ramsay ladder gives access to the attic space which is floored, has power and light with a Velux window and could make an ideal home office space whilst providing additional storage also. All bedrooms are tastefully decorated with feature walls in patterned wallpaper, carpet to floor, central heating radiators and ceiling light fittings. The master bedroom offers good storage with a range of built in wardrobes with sliding mirrored doors. Two of the bedrooms overlook the rear garden and one looks out to the front.
This property is a fantastic family home in an extremely sought after location and should be viewed to fully appreciate.
Room Sizes - Sitting Room 5.27 x 3.43
Kitchen/Dining Room 4.13 x 5.44
Utility 1.31 x 3.11
Conservatory 2.89 x 2.9
Bathroom 3.11 x 2.41
Bedroom 3.92 x 3.64
Bedroom 3.51 x 3.0
Bedroom 3.62 x 2.25
Externally - The property benefits from off street parking for 2 vehicles and detached garage. The front garden has mature shrubs and the beautifully maintained private rear garden is bounded by hedging, laid to lawn, has a patio area ideal for alfresco dining, coal store and log store.
Directions - From the roundabout at Mart Street, take the exit for Weensland Road and continue forward. Take the 3rd left into Oliver Park, follow the road round and the property lies on the right.
Sales And Other Information -
Fixtures And Fittings - All carpets, floor coverings, light fittings, integrated appliances, fridge freezer and washing machine included in the sale.
Services - Mains drainage, water, gas and electricity.
Brochures
8 Oliver Park, Hawick, TD9Brochure- COUNCIL TAXA payment made to your local authority in order to pay for local services like schools, libraries, and refuse collection. The amount you pay depends on the value of the property.Read more about council Tax in our glossary page.
- Ask agent
- PARKINGDetails of how and where vehicles can be parked, and any associated costs.Read more about parking in our glossary page.
- Yes
- GARDENA property has access to an outdoor space, which could be private or shared.
- Yes
- ACCESSIBILITYHow a property has been adapted to meet the needs of vulnerable or disabled individuals.Read more about accessibility in our glossary page.
- Ask agent
8 Oliver Park, Hawick, TD9
NEAREST STATIONS
Distances are straight line measurements from the centre of the postcode- Tweedbank Station12.3 miles
About the agent
Bannerman Burke Properties LTD is a Hawick based Estate Agency that specializes in all property sales and advertising throughout the Scottish Borders. Whether you are buying or selling your most valuable asset, our property team will ensure the process goes as smoothly as possible, while providing a professional and friendly service at all times.
Notes
Staying secure when looking for property
Ensure you're up to date with our latest advice on how to avoid fraud or scams when looking for property online.
Visit our security centre to find out moreDisclaimer - Property reference 33216672. The information displayed about this property comprises a property advertisement. Rightmove.co.uk makes no warranty as to the accuracy or completeness of the advertisement or any linked or associated information, and Rightmove has no control over the content. This property advertisement does not constitute property particulars. The information is provided and maintained by Bannerman Burke Properties, Hawick. Please contact the selling agent or developer directly to obtain any information which may be available under the terms of The Energy Performance of Buildings (Certificates and Inspections) (England and Wales) Regulations 2007 or the Home Report if in relation to a residential property in Scotland.
*This is the average speed from the provider with the fastest broadband package available at this postcode. The average speed displayed is based on the download speeds of at least 50% of customers at peak time (8pm to 10pm). Fibre/cable services at the postcode are subject to availability and may differ between properties within a postcode. Speeds can be affected by a range of technical and environmental factors. The speed at the property may be lower than that listed above. You can check the estimated speed and confirm availability to a property prior to purchasing on the broadband provider's website. Providers may increase charges. The information is provided and maintained by Decision Technologies Limited. **This is indicative only and based on a 2-person household with multiple devices and simultaneous usage. Broadband performance is affected by multiple factors including number of occupants and devices, simultaneous usage, router range etc. For more information speak to your broadband provider.
Map data ©OpenStreetMap contributors.





