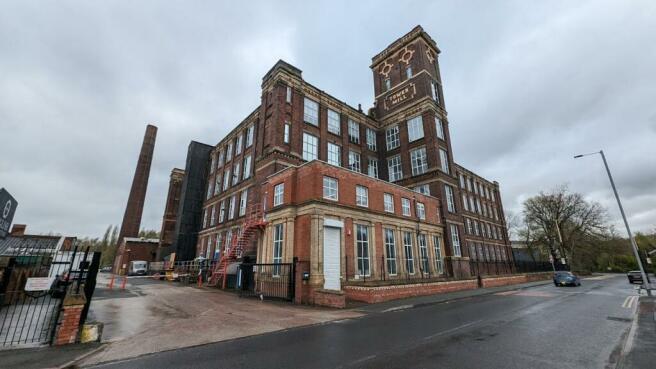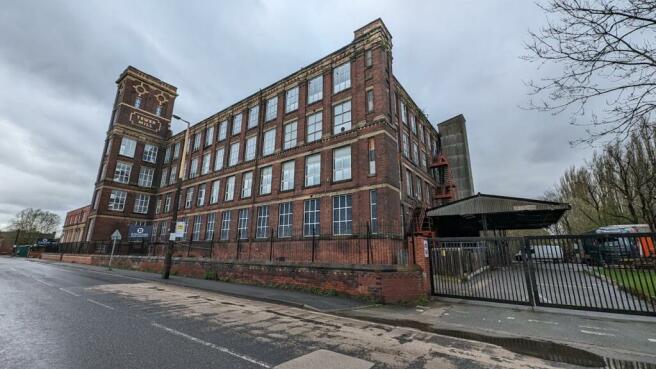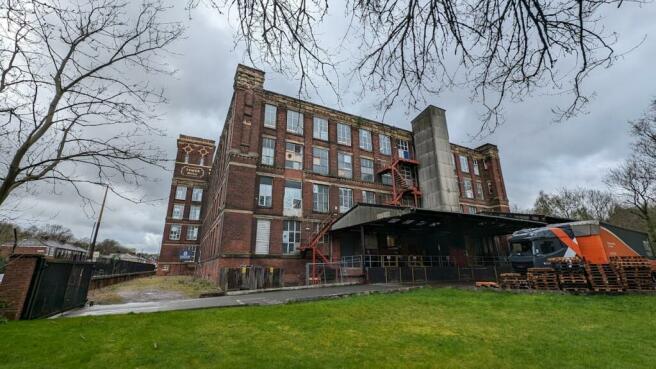Grade II Listed Mill Building Totalling 136,385 Sq Ft, Tower Mill, Park Road, Dukinfield, SK16 5NA
- SIZE AVAILABLE
136,385 sq ft
12,671 sq m
- SECTOR
Warehouse for sale
Key features
- On behalf of the Joint Administrators of Culimeta-SaveGuard Limited
- Grade II Listed Mill accommodation constructed c. 1890
- Warehousing, manufacturing and offices over 4 floors plus basement
- Detached workshop of steel portal frame construction
- Total Floor Area of 136,385 Sq Ft
- Total Site Area of 1.29 Hecatres (3.2 Acres)
- Low Site Cover of approx. 32.5%
- Property refurbished c. 2013 with significant capital expenditure
- 2 x Goods Lifts serving each floor of the building
- Tenancies - Licence to Occupy in place expiring 30 May 2025
Description
The eaves height within the original mill building varies between 3.5m – 5m with the basement providing a lower eaves ranging from 2m – 2.4m.
To the eastern elevation of the mill building is a concrete loading bay measuring approx. 177 sq m (1,905 sq ft) providing access for loading / unloading with a canopy constructed over the loading bay measuring circa 334 sq m (3,596 sq ft).
The property has been split internally to provide warehouse, manufacturing, offices, canteen and WCs over four storeys plus basement. To the front of the property (south-east corner), there is a two-storey building connected to the mill which provides reception / showroom and ground floor with office and staff accommodation above.
There are two goods lifts located on both the east and west elevations which serve all floors including basement. The original lift has been decommissioned and removed leaving a void within the first, second and third floors.
The detached workshop is of steel portal frame construction with concrete floor. Eaves height is measured at 5m to the underside of the haunch and 8.3m to the apex. There is a loading door to the southern elevation measuring 4.16m (w) x 4.7m (h). There is also two storey accommodation within the unit providing kitchen, offices, locker room and WCs.
Externally a large tarmacadam parking area is provided to the north of the Mill with an access driveway running alongside the west boundary. There is a one-way system in operation with two vehicular access gates on Park Road to the south-east and south-west of the site.
The subject property is located on Park Road in Dukinfield, a town within Tameside, Greater Manchester. Ashton under Lyne is located approx. 1.5km to the north-west whilst Manchester city centre is located approx. 10km to the west.
J3 of the M67 motorway is located approximately 3km to the south providing access to the wider motorway network. The nearest train station is Stalybridge located approx. 1km to the north-east. The surrounding area is made of predominantly industrial uses, with residential housing further to the south.
Brochures
Grade II Listed Mill Building Totalling 136,385 Sq Ft, Tower Mill, Park Road, Dukinfield, SK16 5NA
NEAREST STATIONS
Distances are straight line measurements from the centre of the postcode- Stalybridge Station0.5 miles
- Ashton-under-Lyne Station1.0 miles
- Hyde North Station1.2 miles
Notes
Disclaimer - Property reference 223820-1. The information displayed about this property comprises a property advertisement. Rightmove.co.uk makes no warranty as to the accuracy or completeness of the advertisement or any linked or associated information, and Rightmove has no control over the content. This property advertisement does not constitute property particulars. The information is provided and maintained by Sanderson Weatherall, Manchester. Please contact the selling agent or developer directly to obtain any information which may be available under the terms of The Energy Performance of Buildings (Certificates and Inspections) (England and Wales) Regulations 2007 or the Home Report if in relation to a residential property in Scotland.
Map data ©OpenStreetMap contributors.




