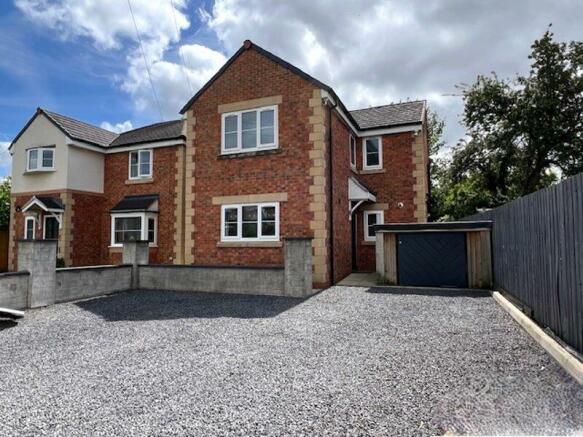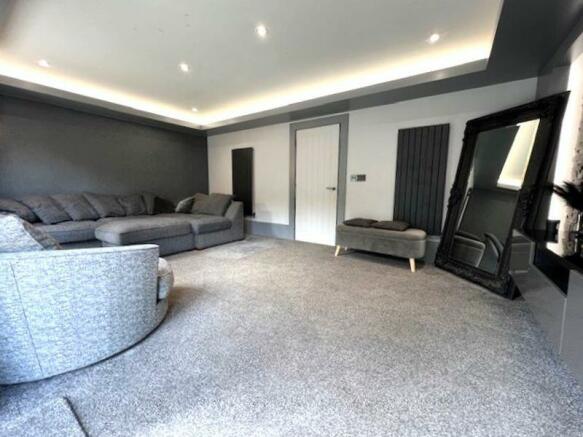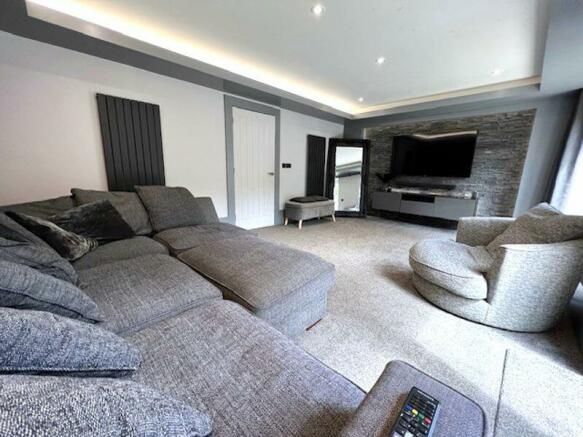Garden Lane, Penwortham, Preston

- PROPERTY TYPE
Detached
- BEDROOMS
3
- BATHROOMS
2
- SIZE
Ask agent
- TENUREDescribes how you own a property. There are different types of tenure - freehold, leasehold, and commonhold.Read more about tenure in our glossary page.
Ask agent
Key features
- Detached Family Home
- Many Individual Bespoke Features
- Three Good Bedrooms
- Stunning Lounge With Media Wall
- Well Equipped Kitchen & Utility Room
- Stylish Cloakroom
- Bathroom & En Suite
- Beautiful Entrance Hall with Impressive Front Door
- Lots of Driveway Parking
- Walled Enclosure Frontage
Description
Entrance Hall
With a stunning contemporary wooden door, stylish engineered wooden flooring which is also fitted to the stair risers with LED inset lights, ceiling light, bespoke designed skirtings and architraves, under stairs storage cupboard, contemporary vertical radiator and doors off.
Downstairs Cloaks W.C.
A beautiful room stylishly decorated with a vanity feature wall and fully tiled elevations with two pendant lights, spot lights and small ceiling set LEDS, low suite W.C. wash hand basin on a vanity unit, engineered wooden flooring and contemporary vertical radiator.
Lounge
19' 1'' x 12' 6'' (5.81m x 3.81m)
A beautiful family room which had been cleverly designed with many bespoke features including Tray ceiling detail with contrasting colour and LED lights. This feature extending to create a fabulous media wall and a stylish media wall unit. The same theme continues to provide complimentary skirting boards and Architraves, two uPVC double glazed sets of French doors to the rear, overlooking and accessing the rear garden, vertical feature radiator and spot lights to ceiling.
Kitchen
11' 8'' x 8' 8'' (3.55m x 2.64m)
With a range of wall, drawer and base units with contrasting working surfaces, stainless steel splashback to a gas hob with extractor hood above, electric oven, space for upright fridge freezer and space for wine cooler, uPVC double glazed window to the front and spot lights.
Utility room
7' 7'' x 5' 2'' (2.31m x 1.57m)
With base units, contrasting working surfaces, sink and drainer unit with coiled effect mixer tap, cupboard housing the central heating boiler, engineered wooden flooring, uPVC double glazed door to the side and uPVC double glazed window to the front.
First Floor Landing
A spacious area with gallery landing with a uPVC double glazed window to the side and further window on the staircase approach, doors off.
Bedroom One
12' 4'' x 9' 5'' (3.76m x 2.87m) and recess 5'10"
With a uPVC double glazed window to the rear, stunning feature vanity area with wooden panelled backed mirror, dressing table with drawer and pendant light, recessed dressing area, ceiling light, radiator and door to en suite.
En-suite
With a three piece suite comprising low suite W.C. wash hand basin, quadrant glazed shower compartment, heated towel rail and opaque double glazed window to the front.
Bedroom Two
11' 8'' x 9' 0'' (3.55m x 2.74m)
Another fabulous designed room with a Tray ceiling in a contrasting colour with recessed LED lights, fitted wardrobe, desk and drawers to one wall, bespoke complimentary skirtings and Architraves, radiator.
Bedroom Three
9' 5'' x 8' 4'' (2.87m x 2.54m)
With uPVC double glazed window to the rear, ceiling light and radiator.
Family Bathroom
With a three piece suite comprising low suite W.C. pedestal wash hand basin, panelled bath with shower over and profile glazed screening, full tiling to the bath/shower area, uPVC double glazed opaque window to the side and heated towel rail.
Outside
To the front of the property there are walls and posts constructed and surrounding, ready to be totally finished with a suitable render (there is sand already there to enable the next homeowner to complete) The frontage is gravel and there is a useful timber constructed shed which has power and provides connections that will enable LED lights to the walls.
Rear Garden
A fabulous rear garden with a paved patio, wall mounted and concealed Aerator, railway sleeper style raised flowerbed borders, central artificial lawn with slate chippings surrounding, fully enclosed and an amazing outbuilding.
The Outbuilding/Salon
A great addition to this lovely home, the outbuilding has a large open overhang approaching the entrance, fully insulated and currently utilised as a hair salon ( equipment under separate negotiation) A hexagon effect media wall, panelled ceiling, Halo effect illuminated framed mirror, fitted with power, light and hot and cold water supply.
Brochures
Property BrochureFull Details- COUNCIL TAXA payment made to your local authority in order to pay for local services like schools, libraries, and refuse collection. The amount you pay depends on the value of the property.Read more about council Tax in our glossary page.
- Band: D
- PARKINGDetails of how and where vehicles can be parked, and any associated costs.Read more about parking in our glossary page.
- Yes
- GARDENA property has access to an outdoor space, which could be private or shared.
- Yes
- ACCESSIBILITYHow a property has been adapted to meet the needs of vulnerable or disabled individuals.Read more about accessibility in our glossary page.
- Ask agent
Energy performance certificate - ask agent
Garden Lane, Penwortham, Preston
Add an important place to see how long it'd take to get there from our property listings.
__mins driving to your place
Your mortgage
Notes
Staying secure when looking for property
Ensure you're up to date with our latest advice on how to avoid fraud or scams when looking for property online.
Visit our security centre to find out moreDisclaimer - Property reference 12275849. The information displayed about this property comprises a property advertisement. Rightmove.co.uk makes no warranty as to the accuracy or completeness of the advertisement or any linked or associated information, and Rightmove has no control over the content. This property advertisement does not constitute property particulars. The information is provided and maintained by Marie Holmes Estates, Preston. Please contact the selling agent or developer directly to obtain any information which may be available under the terms of The Energy Performance of Buildings (Certificates and Inspections) (England and Wales) Regulations 2007 or the Home Report if in relation to a residential property in Scotland.
*This is the average speed from the provider with the fastest broadband package available at this postcode. The average speed displayed is based on the download speeds of at least 50% of customers at peak time (8pm to 10pm). Fibre/cable services at the postcode are subject to availability and may differ between properties within a postcode. Speeds can be affected by a range of technical and environmental factors. The speed at the property may be lower than that listed above. You can check the estimated speed and confirm availability to a property prior to purchasing on the broadband provider's website. Providers may increase charges. The information is provided and maintained by Decision Technologies Limited. **This is indicative only and based on a 2-person household with multiple devices and simultaneous usage. Broadband performance is affected by multiple factors including number of occupants and devices, simultaneous usage, router range etc. For more information speak to your broadband provider.
Map data ©OpenStreetMap contributors.






