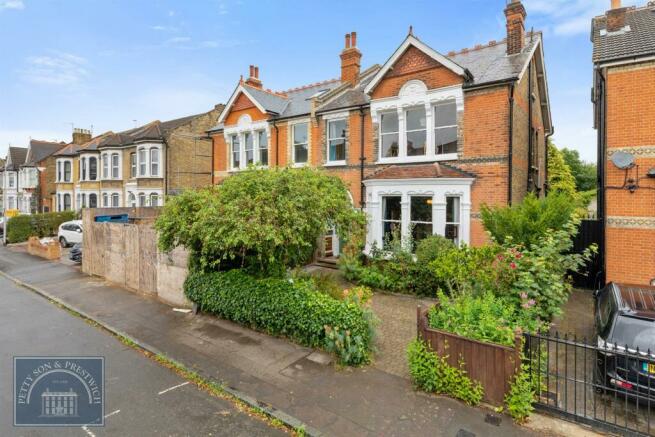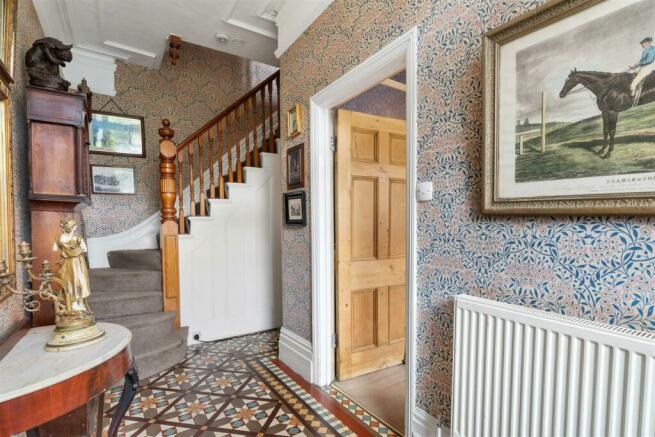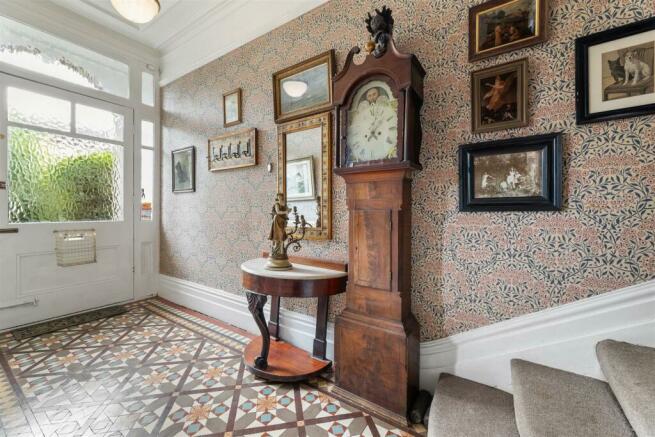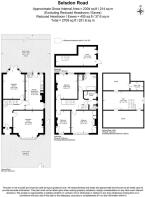Selsdon Road, Wanstead

- PROPERTY TYPE
Semi-Detached
- BEDROOMS
3
- BATHROOMS
1
- SIZE
Ask agent
- TENUREDescribes how you own a property. There are different types of tenure - freehold, leasehold, and commonhold.Read more about tenure in our glossary page.
Freehold
Key features
- Substantial Victorian home of approximately 2,217 square feet
- Bursting with original features
- Three double bedrooms
- Huge family bathroom
- Two grand formal receptions
- Generous kitchen/diner of 21’4 in length
- Original loft room
- Garden of approximately 95 feet in length
- Cellar and gated side access
- Room to further extend (STPC)
Description
Positioned on Selsdon Road, no-through road 0.4 miles from Wanstead Station and High Street, sits this stunning and substantial, semi-detached Victorian home.
Externally, the property's ornate brick work, large bay windows and stunning porch accompanied with the original front door and Minton tiling gives the home an imposing presence and a promise of things to come. Internally this home does not disappoint. The large rooms, high ceilings and period features create a sense of grandeur from the moment you enter, with rooms featuring exquisite fireplaces, a mix of sash and leaded stained-glass windows, detailed plasterwork, exposed floorboards and detailed tiled flooring.
The generous, opulent entrance hallway immediately exudes grandeur, with the original door matching the stairs carved balustrade and outstanding Minton tiled floor. The hallway leads you off in multiple directions, taking you firstly to a large front reception room, a rear reception room with beautiful French doors and surrounding windows, a generous kitchen/diner and large cellar. The spacious ‘farmhouse’ style kitchen/diner has been opened up by way of archway, with kitchen units running fully down a full stretch of wall to one side, and half a wall on the opposing wall providing ample cupboard and work surface space. A door to the end provides access to the garden and gated side access, and there is further potential to extend the home into the generous rear garden area if desired (STPC).
Venturing up to the first floor, a most impressive imposing landing, featuring a large, central stained-glass window leads you to three double bedrooms and an exceptionally generous family bathroom with bath and separate shower. The third floor is original to build and provides a huge storage room with high ceiling which could be replaced by a loft extension to provide further living space if desired.
The rear garden is an impressive 95 feet in length and features multiple areas to sit and enjoy the sun in, encompassed by a selection of cottage style plants informally planted in sweeping flower beds. The scale of the garden is such that a large outbuilding providing a gym/office/summerhouse could easily be installed without imposing too heavily on the outside space. The property is offered for sale chain free.
EPC Rating: TBC
Council Tax Band: F
Sitting Room - 5.51m x 4.90m (18'1 x 16'1) -
Rear Reception - 5.26m x 3.86m (17'3 x 12'8) -
Kitchen/Diner - 6.50m x 3.20m (21'4 x 10'6) -
Bedroom One - 4.60m x 3.99m (15'1 x 13'1) -
Bedroom Two - 4.50m x 3.99m (14'9 x 13'1) -
Bedroom Three - 3.99m x 2.69m (13'1 x 8'10) -
Loft Room - 7.34m x 3.40m (24'1 x 11'2) -
Cellar - 7.34m x 3.51m (24'1 x 11'6) -
Brochures
Selsdon Road, WansteadBrochure- COUNCIL TAXA payment made to your local authority in order to pay for local services like schools, libraries, and refuse collection. The amount you pay depends on the value of the property.Read more about council Tax in our glossary page.
- Band: F
- PARKINGDetails of how and where vehicles can be parked, and any associated costs.Read more about parking in our glossary page.
- Permit
- GARDENA property has access to an outdoor space, which could be private or shared.
- Yes
- ACCESSIBILITYHow a property has been adapted to meet the needs of vulnerable or disabled individuals.Read more about accessibility in our glossary page.
- Ask agent
Energy performance certificate - ask agent
Selsdon Road, Wanstead
NEAREST STATIONS
Distances are straight line measurements from the centre of the postcode- Wanstead Station0.4 miles
- Snaresbrook Station0.6 miles
- Leytonstone Station0.7 miles
About the agent
For well over a century Petty Son and Prestwich has had a long and successful history in Wanstead and the surrounding area. The firm was founded in Leytonstone in 1908 by C. Petty, a locally renowned builder, under the style of Petty & Son. The company was then run by his son Charles, a chartered surveyor.
Petty and Son quickly grew in both size and reputation and was soon to become Petty Son & Prestwich when Harry Prestwich entered the partnership, offering services in surveying, estat
Industry affiliations



Notes
Staying secure when looking for property
Ensure you're up to date with our latest advice on how to avoid fraud or scams when looking for property online.
Visit our security centre to find out moreDisclaimer - Property reference 33216524. The information displayed about this property comprises a property advertisement. Rightmove.co.uk makes no warranty as to the accuracy or completeness of the advertisement or any linked or associated information, and Rightmove has no control over the content. This property advertisement does not constitute property particulars. The information is provided and maintained by Petty Son & Prestwich Ltd, London. Please contact the selling agent or developer directly to obtain any information which may be available under the terms of The Energy Performance of Buildings (Certificates and Inspections) (England and Wales) Regulations 2007 or the Home Report if in relation to a residential property in Scotland.
*This is the average speed from the provider with the fastest broadband package available at this postcode. The average speed displayed is based on the download speeds of at least 50% of customers at peak time (8pm to 10pm). Fibre/cable services at the postcode are subject to availability and may differ between properties within a postcode. Speeds can be affected by a range of technical and environmental factors. The speed at the property may be lower than that listed above. You can check the estimated speed and confirm availability to a property prior to purchasing on the broadband provider's website. Providers may increase charges. The information is provided and maintained by Decision Technologies Limited. **This is indicative only and based on a 2-person household with multiple devices and simultaneous usage. Broadband performance is affected by multiple factors including number of occupants and devices, simultaneous usage, router range etc. For more information speak to your broadband provider.
Map data ©OpenStreetMap contributors.




