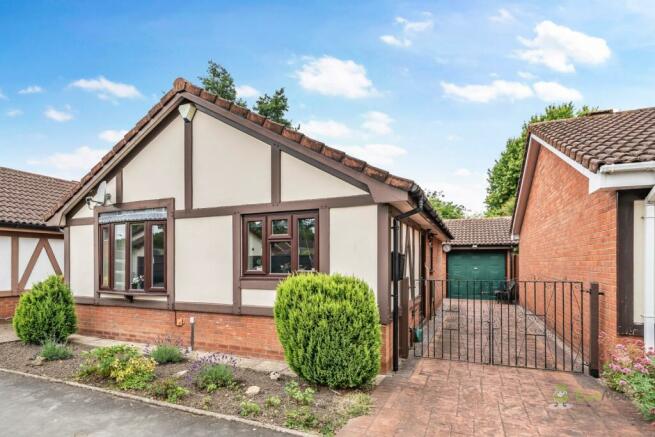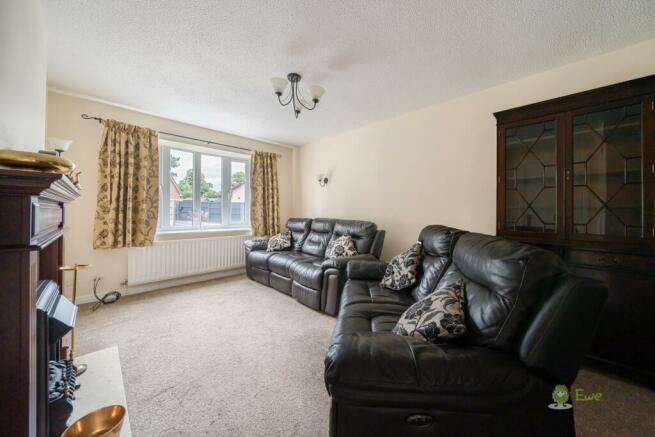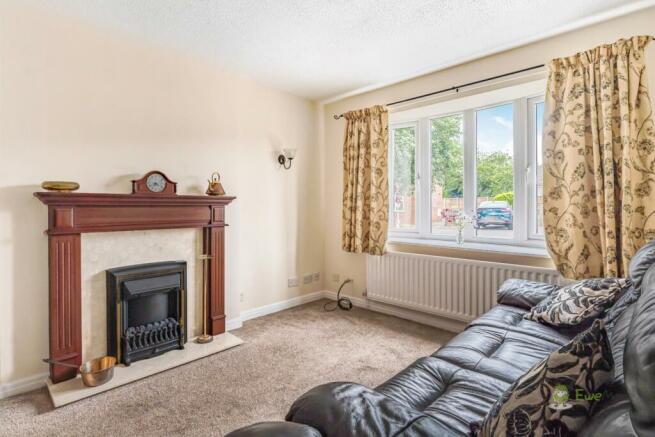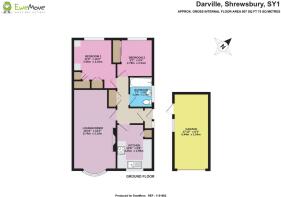Darville, Castlefield, Shrewsbury, SY1

- PROPERTY TYPE
Detached Bungalow
- BEDROOMS
2
- BATHROOMS
1
- SIZE
Ask agent
- TENUREDescribes how you own a property. There are different types of tenure - freehold, leasehold, and commonhold.Read more about tenure in our glossary page.
Freehold
Key features
- A NEATLY PRESENTED 2-BED DETACHED BUNGALOW
- FANTASTIC LOCATION | Nearby walks along the River Severn to Quarry Park
- LOVELY PRIVATE GARDEN | With an attractive leafy outlook
- GATED DRIVEWAY AND GARAGE | Ample parking and practical space
- REGULAR BUS SERVICE | Into Shrewsbury's historic town centre
- CHERISHED BY CURRENT OWNER FOR 20 YEARS | Testament to a lovely home
- PLENTY OF STORAGE | Built-in wardrobes and boarded loft
- ** NO UPWARD CHAIN **
Description
If you enjoy picturesque strolls along the banks of the River Severn towards Quarry Park or need easy access to Shrewsbury's historic town centre, then look no further!
**OFFERED FOR SALE WITH NO ONWARD CHAIN**
This detached 2-bedroom bungalow is not only ideally located but also very well maintained and neatly presented, both inside and out. The current owner has cherished this home for 20 years, which we think says it all! During this time, it has benefitted from a new kitchen, bathroom, and windows.
The house offers ample storage, with both bedrooms featuring fitted wardrobes and a loft that is boarded with convenient ladder access.
Outside, you'll find a lovely, low-maintenance, leafy garden that provides plenty of privacy. The gated driveway runs alongside the house, offering parking for two cars, while the detached garage adds even more parking and practical space.
To find out more, please be sure to read on for further details on each room. Review the floor plans, which include room dimensions. And then get in touch with Ewemove Estate Agents in Shrewsbury with any further questions or to arrange a viewing.
Entrance Porch
Entrance Hall
With access to a storage cupboard and doors leading to the kitchen, living room, bathroom and two bedrooms.
Kitchen
3.25m x 2.59m - 10'8" x 8'6"
With a range of wall and base cream shaker style units with fitted worktops. Sink and drainer unit with mixer tap set below a window to the front aspect. Integrated oven/grill with four-ring gas burners and extractor fan above. Tiled splash-backs. Space and plumbing for white goods. Tiled flooring.
Living/Dining Room
5.74m x 3.1m - 18'10" x 10'2"
Bow window to the front aspect. Coal effect fire set within a timber mantel.
Bedroom 1
3.56m x 3.1m - 11'8" x 10'2"
With a range of fitted wardrobes and storage units. Window overlooking the rear garden.
Bedroom 2
2.79m x 2.54m - 9'2" x 8'4"
Fitted wardrobe with sliding mirrorer doors. Window overlooking the rear garden.
Bathroom
2.18m x 1.73m - 7'2" x 5'8"
Fully tiled bathroom comprising panelled bath with shower over, WC and hand basin. Tiled flooring. Window to the side aspect.
Garage
5.44m x 2.54m - 17'10" x 8'4"
With an up and over style garage door to the driveway and a pedestian door and window to the side giving access to the rear garden.
Disclaimer:
Please note: While we strive to ensure the accuracy and thoroughness of property details in our listings, all information provided is intended for informational purposes only. Buyers are strongly encouraged to conduct their own due diligence and seek independent professional advice to verify the details and any material information related to the property. We recommend engaging a reputable conveyancing solicitor to assist in this process. We accept no liability for any inaccuracies or omissions in the listing information or for any actions taken based on the information provided. By proceeding with a property transaction, buyers acknowledge and accept their responsibility to independently verify all information relevant to their purchase decision.
- COUNCIL TAXA payment made to your local authority in order to pay for local services like schools, libraries, and refuse collection. The amount you pay depends on the value of the property.Read more about council Tax in our glossary page.
- Band: C
- PARKINGDetails of how and where vehicles can be parked, and any associated costs.Read more about parking in our glossary page.
- Yes
- GARDENA property has access to an outdoor space, which could be private or shared.
- Yes
- ACCESSIBILITYHow a property has been adapted to meet the needs of vulnerable or disabled individuals.Read more about accessibility in our glossary page.
- Ask agent
Darville, Castlefield, Shrewsbury, SY1
NEAREST STATIONS
Distances are straight line measurements from the centre of the postcode- Shrewsbury Station0.7 miles
About the agent
EweMove, Covering West Midlands
Cavendish House Littlewood Drive, West 26 Industrial Estate, Cleckheaton, BD19 4TE

EweMove are one of the UK's leading estate agencies thanks to thousands of 5 Star reviews from happy customers on independent review website Trustpilot. (Reference: November 2018, https://uk.trustpilot.com/categories/real-estate-agent)
Our philosophy is simple: the customer is at the heart of everything we do.
Our agents pride themselves on providing an exceptional customer experience, whether you are a vendor, landlord, buyer or tenant.
EweMove embrace the very latest techn
Notes
Staying secure when looking for property
Ensure you're up to date with our latest advice on how to avoid fraud or scams when looking for property online.
Visit our security centre to find out moreDisclaimer - Property reference 10532250. The information displayed about this property comprises a property advertisement. Rightmove.co.uk makes no warranty as to the accuracy or completeness of the advertisement or any linked or associated information, and Rightmove has no control over the content. This property advertisement does not constitute property particulars. The information is provided and maintained by EweMove, Covering West Midlands. Please contact the selling agent or developer directly to obtain any information which may be available under the terms of The Energy Performance of Buildings (Certificates and Inspections) (England and Wales) Regulations 2007 or the Home Report if in relation to a residential property in Scotland.
*This is the average speed from the provider with the fastest broadband package available at this postcode. The average speed displayed is based on the download speeds of at least 50% of customers at peak time (8pm to 10pm). Fibre/cable services at the postcode are subject to availability and may differ between properties within a postcode. Speeds can be affected by a range of technical and environmental factors. The speed at the property may be lower than that listed above. You can check the estimated speed and confirm availability to a property prior to purchasing on the broadband provider's website. Providers may increase charges. The information is provided and maintained by Decision Technologies Limited. **This is indicative only and based on a 2-person household with multiple devices and simultaneous usage. Broadband performance is affected by multiple factors including number of occupants and devices, simultaneous usage, router range etc. For more information speak to your broadband provider.
Map data ©OpenStreetMap contributors.




