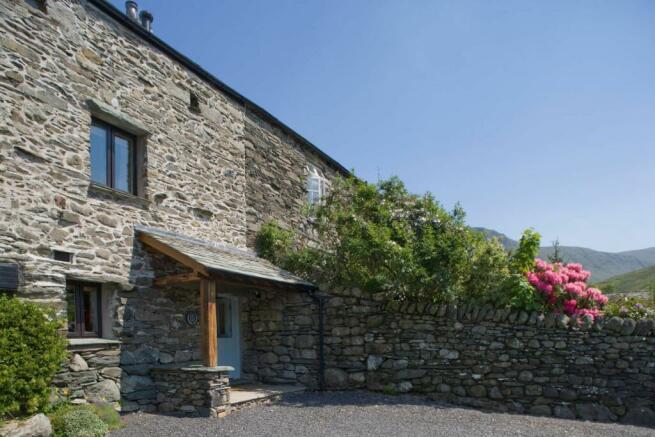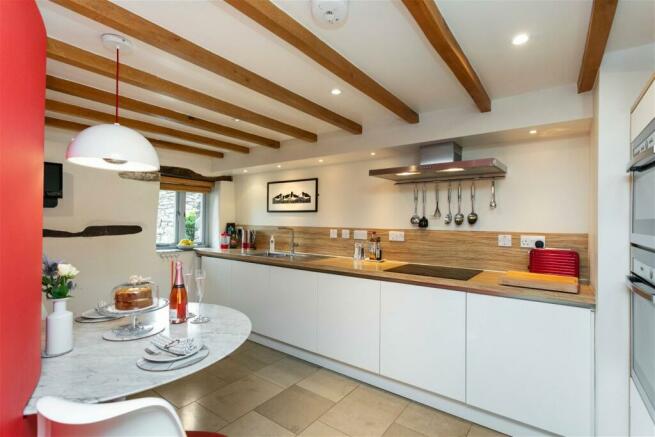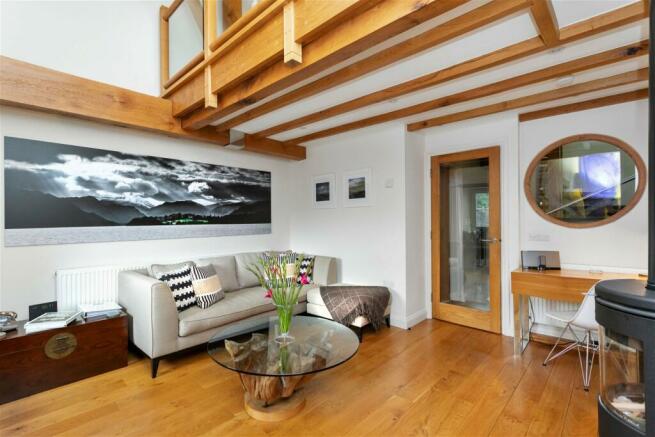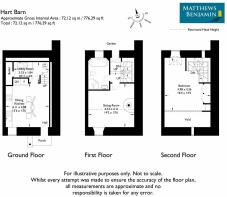Hart Barn, Hartsop, Patterdale, Penrith, CA11 0NZ

- PROPERTY TYPE
Terraced
- BEDROOMS
1
- BATHROOMS
1
- SIZE
Ask agent
- TENUREDescribes how you own a property. There are different types of tenure - freehold, leasehold, and commonhold.Read more about tenure in our glossary page.
Freehold
Description
(Previously a three bedroom property) Imaginatively, comprehensively and sympathetically redesigned, remodelled and completely renovated in 2010 by the present owners who have created an immaculately presented and deceptively spacious architect designed property with well planned accommodation. Using an attractive combination of traditional materials with quality fittings and contemporary appointments throughout, including a mixture of oak and stone flooring with oak doors. Polished French oak railway sleepers form the treads of the stunning staircase which is lit from within and links the three floors. All assisting to create a breathtaking and unique light and airy property throughout.
The kitchen/diner/dayroom having a stunning non structural feature curved wall. Whilst the first floor sitting room is a highly desirable room with picture window and window seat with feature vaulted ceiling with bedroom mezzanine above.
The property has been a highly successful and well established holiday letting property winning various awards including 2017 self catering property of the year and visit England Rose award in 2019. Generating income of circa £40,000 pa. Please note some contents are available by separate
negotiation.
Occupying a beautiful plot, gently elevated within the village of Hartsop which is an historic rural hamlet close to the south of Ullswater and a stones throw from Brothers Water. Enjoying stunning views from the garden and inside, towards the surrounding Lakeland fells.
A highly popular tourist destination attracting visitors throughout the year. Close by is Patterdale which has the benefit of a pub and bar, plus there are a wider range of shops and amenities in nearby Glenridding, just 2 miles away. The Brotherswater Inn is just a short stroll from the door. Ambleside is around 6 ½ miles away and junction 40 of the M6 is approximately 12 miles to the north. The valley attracts a multitude of visitors including walkers and cyclists and there are endless fell and country walks on the doorstep including Helvellyn.
Accommodation
Glazed front stable-style door. Leading into;
Kitchen/ Diner
A beautiful room with a lovely red feature (non structural) wall
with exposed beams. A delightful modern selection of wall and base units with wood effect work top and upstands. Stainless steel sink unit with mixer tap. Neff appliances include integrated dishwasher, oven, microwave, fridge/freezer. Four ring ceramic hob with extractor hood. Stunning Cumbrian Burlington lime stone tiled floor with wet under floor heating.
Utility Room
Selection of base units with industrial stainless steel sink unit with mixer tap. Plumbing for washing machine. Megaflow cylinder and consumer unit. Locked owners cupboard housing the Worcester oil fired boiler. Useful selection of shelves.
From the kitchen there is a stunning feature staircase made from polished French oak railway sleepers with stainless steel risers. This extends the to the second floor.
First floor landing
With oak shelf/ recess. Rear glazed door to garden.
Sitting room
Delightful room with exposed oak beams and oak flooring, feature painted stone exposed wall. Stunning vaulted ceiling with mezzanine bedroom above. Cast iron Morso woodburning stove on a glass hearth. Lovely window seat with beautiful views towards Red Screes, Low Hartsop Dodd and glimpses of Brotherswater. Bespoke Jo Vincent circular internal window looking onto the staircase. Satellite TV point.
Bathroom
Luxurious four piece suite comprising of a freestanding Victoria + Albert duo bath, Duravit Starck WC, corner Matki shower with fixed head and lovely Duravit vanity wash hand basin with hand made oak unit. Majority wall and full limestone tiled floor. Electric shaver point, oak lintel with partial exposed stones.
Second Floor
Bedroom
Stunning light and airy feature room with vaulted ceiling and exposed solid oak beams. Oak shelf/ dressing area with mirror. Lovely view over the rear garden. Large velux. Inset oak double wardrobe with curved doors.
Outside
Approached to the front via a shared private drive of which there is a right of way, with a right to park one vehicle. To the rear is an attractive private garden with patio, split level terrace with stone steps leading up to a lovely seating area providing a superb vantage point overlooking the surrounding Lakeland fells including Hartsop Dodd and Red Screes.
Directions
Turn into Hartsop. Follow the single track road for approx. 350m (ignore the first left hand turning to Hartsop Fold.) The first building you see on the left hand side after passing the previous turning is a double wooden garage. About I 5m further on the high dry stone wall on the left ends and there is a tarmac drive up to the left and a hard standing area to the right. There is a sign facing you on the wall on the left to Hart Barn (plus others to Grove Barn and Willow Cottage)'. Drive to the top of the drive onto the gravelled area and please park along the tall wall to the right in front of the "Hart Barn Parking" sign.
Services
Mains water and electric. Oil fired central heating. Shared private drainage. Dual zoned thermostatic heating control.
Tenure
Freehold.
Rateable Value
£1,700.00. Actual amount payable £848.03. This could be reduced to ZERO if the purchaser is entitled to Small Business Rates Relief. More details can be obtained from the Local Authority Westmorland and Furness Council
Broadband
80 Mbps download speed (based on Ofcom.com results)
Brochures
Brochure 1- COUNCIL TAXA payment made to your local authority in order to pay for local services like schools, libraries, and refuse collection. The amount you pay depends on the value of the property.Read more about council Tax in our glossary page.
- Band: TBC
- PARKINGDetails of how and where vehicles can be parked, and any associated costs.Read more about parking in our glossary page.
- Allocated
- GARDENA property has access to an outdoor space, which could be private or shared.
- Patio,Private garden
- ACCESSIBILITYHow a property has been adapted to meet the needs of vulnerable or disabled individuals.Read more about accessibility in our glossary page.
- No wheelchair access
Hart Barn, Hartsop, Patterdale, Penrith, CA11 0NZ
Add an important place to see how long it'd take to get there from our property listings.
__mins driving to your place
Your mortgage
Notes
Staying secure when looking for property
Ensure you're up to date with our latest advice on how to avoid fraud or scams when looking for property online.
Visit our security centre to find out moreDisclaimer - Property reference S992947. The information displayed about this property comprises a property advertisement. Rightmove.co.uk makes no warranty as to the accuracy or completeness of the advertisement or any linked or associated information, and Rightmove has no control over the content. This property advertisement does not constitute property particulars. The information is provided and maintained by Matthews Benjamin, Ambleside. Please contact the selling agent or developer directly to obtain any information which may be available under the terms of The Energy Performance of Buildings (Certificates and Inspections) (England and Wales) Regulations 2007 or the Home Report if in relation to a residential property in Scotland.
*This is the average speed from the provider with the fastest broadband package available at this postcode. The average speed displayed is based on the download speeds of at least 50% of customers at peak time (8pm to 10pm). Fibre/cable services at the postcode are subject to availability and may differ between properties within a postcode. Speeds can be affected by a range of technical and environmental factors. The speed at the property may be lower than that listed above. You can check the estimated speed and confirm availability to a property prior to purchasing on the broadband provider's website. Providers may increase charges. The information is provided and maintained by Decision Technologies Limited. **This is indicative only and based on a 2-person household with multiple devices and simultaneous usage. Broadband performance is affected by multiple factors including number of occupants and devices, simultaneous usage, router range etc. For more information speak to your broadband provider.
Map data ©OpenStreetMap contributors.




