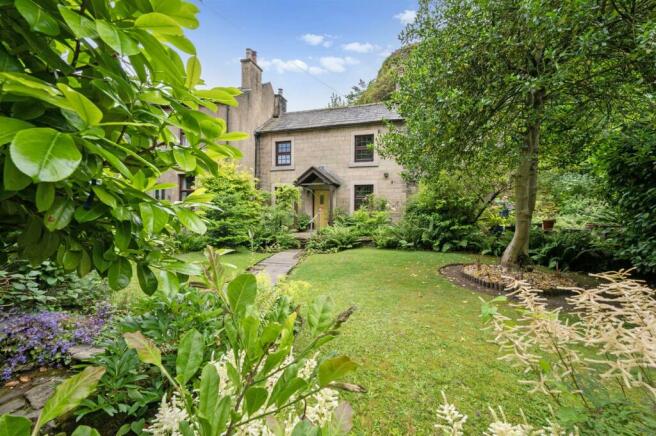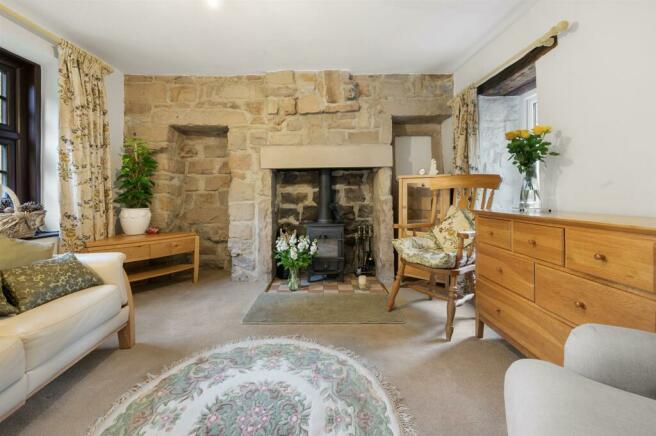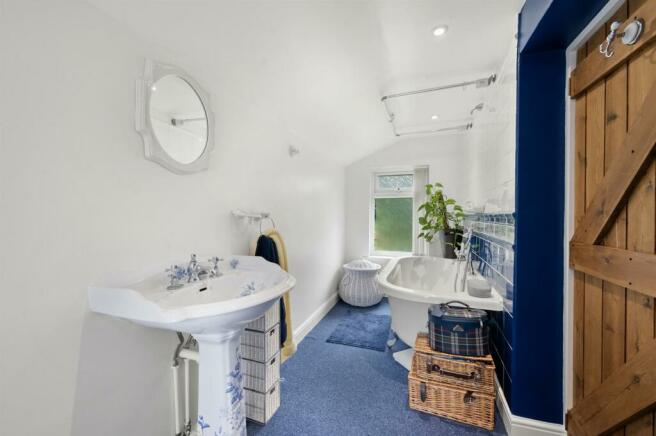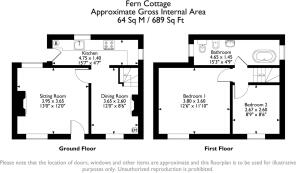
Stoney Way, Matlock

- PROPERTY TYPE
Semi-Detached
- BEDROOMS
2
- BATHROOMS
1
- SIZE
689 sq ft
64 sq m
- TENUREDescribes how you own a property. There are different types of tenure - freehold, leasehold, and commonhold.Read more about tenure in our glossary page.
Freehold
Key features
- Picture book cottage constructed in 1800
- Stunning front garden
- Dramatic cliff-face backdrop
- Quality fixtures and fittings throughout
- Beautifully-presented
- Located on edge of large park with streams
- Short walk to town
- South-facing courtyard garden
- Council Tax Band C
- Smeg and Bosch kitchen appliances
Description
On the ground floor is a pretty and cosy sitting room, dining room and kitchen. On the first floor are two bedrooms and a simply magnificent bathroom. The front garden has been lovingly developed and is packed with flowers, bushes, trees and two separate patio areas. To the rear, the south-facing courtyard garden has a breathtaking cliff face rising above.
Matlock is one of the most famous towns in the area, nestled on the border of the Derbyshire Dales and the Peak District. It has a thriving town centre (a recent report noted it was in the top 5 towns in the UK for increased footfall since the pandemic) and natural attractions aplenty all around. Chatsworth House, Peak Rail, The High Peak Trail and the similarly bustling market towns of Bakewell and Buxton are close by.
Front Of The Home - Quite possibly the most picturesque entrance to a home that we've had the pleasure to represent, an ornate iron gate is set within the curving dry stone boundary wall. The gate opens to reveal a picture book garden, with a path wending through and up to two steps onto a raised dining patio. It's a lovely spot from which to enjoy the views and birdsong in the garden and the adjacent park. An impressive timber porch stands over the eye-catching yellow composite part-glazed front door.
Sitting Room - 3.95 x 3.65 (12'11" x 11'11") - This elegant dual aspect room has deep-set north and south facing windows, with natural light pouring into the room. The focal point is the large stone fireplace which houses a log burner and flue, set upon a tiled hearth. The exposed stone wall has tall alcoves each side of the fireplace. The room is carpeted and has a radiator, ceiling light fitting and plenty of room for sofas and furniture. A beveled pine door leads through to the dining room and kitchen.
Throughout the home, all carpets, curtains and blinds are included in the sale.
Dining Room - 3.65 x 2.6 (11'11" x 8'6") - This cute carpeted room has an impressive stone inglenook fireplace with exposed oak beam and tiled hearth. There is plenty of space for a six seater dining table. The room has a north facing window, radiator, ceiling light fitting and open entrance through to the kitchen, with light coming through from there too. An open staircase leads up to the first floor.
Kitchen - 4.75 x 1.4 (15'7" x 4'7") - The well-designed kitchen has a tiled floor, recessed spotlights and a glazed uPVC door out to the rear courtyard garden. A long L-shaped worktop provides plenty of room for food preparation and small appliances. From the back door and moving right, there are a range of high and low level cabinets. Beneath the wide north-facing window which looks out to the rear garden and cliff is a modern 1.5 sink and drainer with chrome mixer tap. Beneath the worktop is space and plumbing for a washing machine.
Further along is an integrated Bosch four-ring gas hob with extractor fan above and then we love the futuristic Smeg chest-height oven. Glass-fronted display cabinets, a built-in wine rack and more cabinets provide ample storage. The kitchen also has a small frosted double glazed window, space for a refrigerator/fridge-freezer, radiator and exposed oak beam.
The washing machine, dishwasher and refrigerator are included in the sale.
Stairs To First Floor Landing - Solid wooden stairs lead up from the dining room. At the landing, a ceiling light fitting and loft hatch are overhead. Matching beveled pine doors with brass handles lead into the two bedrooms and bathroom.
Bedroom One - 3.8 x 3.6 (12'5" x 11'9") - This spacious double bedroom has bespoke fitted wardrobes on the left wall and therefore plenty of room for a bed and furniture. It has fantastic views of the front garden and park, so the window seat is positioned perfectly to take in that vista. The room has a radiator and ceiling light fitting and we love the delicate light switches too!
Bedroom Two - 2.67 x 2.6 (8'9" x 8'6") - Another room with stunning leafy views, this carpeted bedroom has space for a double bed. It is currently used as a spacious single bedroom and has a ceiling light fitting. This room could easily be used as a home office if you can tear yourself away from the views to do some work!
Bathroom - 4.65m x 1.45m (15'3" x 4'9") - In a home which is packed with character and surrounded by such beautiful gardens, the bathroom may yet be the best feature. It's a wonderful, unique bathroom as evidenced by the photographs. The huge rolltop bath with claw feet has taps conveniently positioned in the middle, so that you can truly stretch out. The bath has a heritage-style mixer tap and separate hand-held shower attachment.
The sink, bidet and WC are from The Imperial Bathroom Company and are white ceramic with matching blue hand-painted flowers. The sink and bidet have chrome mixer taps and the WC has a cistern. The room also includes a chrome and white radiator with towel heater and a wall-mounted towel store above. There are east and west facing frosted windows, a ceiling light fitting, recessed ceiling spotlights, an extractor fan and the room is carpeted.
Front Garden - Dazzlingly pretty, a path from the front gate dissects the two lawns, each of which are bordered by colourful, packed flower beds. The left lawn has a balsam fir tree, whilst a large tall holly tree occupies pride of place in the right hand lawn. We love the sheltered and peaceful dining patio which is immediately in front of the cottage. A path from here leads to the side garden, where there is a shed/workshop with power and lighting and a secluded second seating area and a graveled garden area. A slatted wooden gate provides direct access out onto the park. On the left, a rockery slopes upwards towards the sheer, caged cliff face.
Rear Garden - A path round the right-side of the home leads from the front garden, alongside the vertiginous cliff face and around to the private, secluded south facing courtyard garden. A door from the kitchen also opens out to here. There is a patio with room for a dining set in this sun trap garden. There are more flower beds, an outside tap and outside light. It's a pleasant and sheltered space perfect for a spot of lunch or evening drinks.
Brochures
Stoney Way, MatlockEPCBrochure- COUNCIL TAXA payment made to your local authority in order to pay for local services like schools, libraries, and refuse collection. The amount you pay depends on the value of the property.Read more about council Tax in our glossary page.
- Band: C
- PARKINGDetails of how and where vehicles can be parked, and any associated costs.Read more about parking in our glossary page.
- Ask agent
- GARDENA property has access to an outdoor space, which could be private or shared.
- Yes
- ACCESSIBILITYHow a property has been adapted to meet the needs of vulnerable or disabled individuals.Read more about accessibility in our glossary page.
- Ask agent
Energy performance certificate - ask agent
Stoney Way, Matlock
NEAREST STATIONS
Distances are straight line measurements from the centre of the postcode- Matlock Station0.4 miles
- Matlock Bath Station0.9 miles
- Cromford Station1.5 miles
About the agent
We could wax lyrical about the range of property-related services we offer but, for us, it is all about good old-fashioned values.
Exceptional customer service.
Listening carefully and paying attention to your wishes, your needs, your desires. Polite, courteous, professional service. Honest, personal and personable. A team you can trust.
Bricks + Mortar are a local family business committed to helping our customers buy,
Notes
Staying secure when looking for property
Ensure you're up to date with our latest advice on how to avoid fraud or scams when looking for property online.
Visit our security centre to find out moreDisclaimer - Property reference 33216395. The information displayed about this property comprises a property advertisement. Rightmove.co.uk makes no warranty as to the accuracy or completeness of the advertisement or any linked or associated information, and Rightmove has no control over the content. This property advertisement does not constitute property particulars. The information is provided and maintained by Bricks and Mortar, Wirksworth. Please contact the selling agent or developer directly to obtain any information which may be available under the terms of The Energy Performance of Buildings (Certificates and Inspections) (England and Wales) Regulations 2007 or the Home Report if in relation to a residential property in Scotland.
*This is the average speed from the provider with the fastest broadband package available at this postcode. The average speed displayed is based on the download speeds of at least 50% of customers at peak time (8pm to 10pm). Fibre/cable services at the postcode are subject to availability and may differ between properties within a postcode. Speeds can be affected by a range of technical and environmental factors. The speed at the property may be lower than that listed above. You can check the estimated speed and confirm availability to a property prior to purchasing on the broadband provider's website. Providers may increase charges. The information is provided and maintained by Decision Technologies Limited. **This is indicative only and based on a 2-person household with multiple devices and simultaneous usage. Broadband performance is affected by multiple factors including number of occupants and devices, simultaneous usage, router range etc. For more information speak to your broadband provider.
Map data ©OpenStreetMap contributors.





