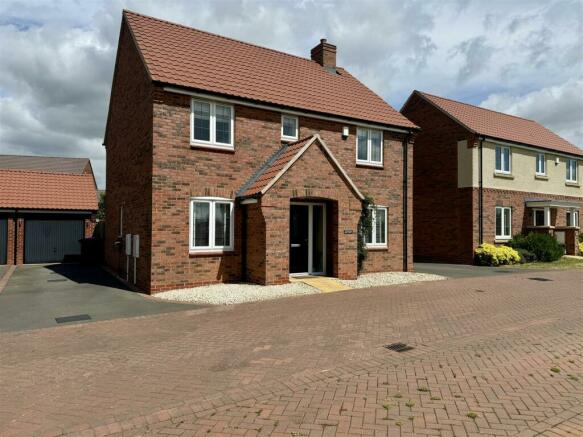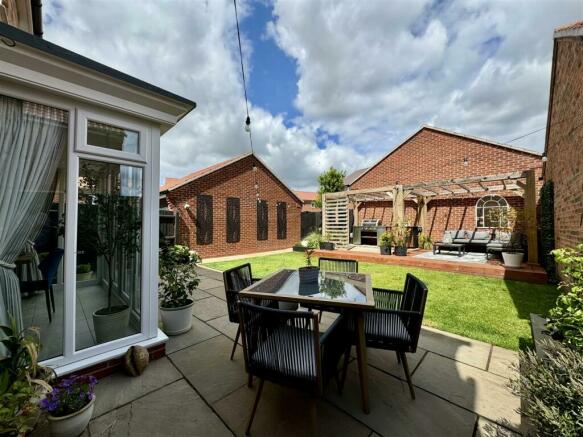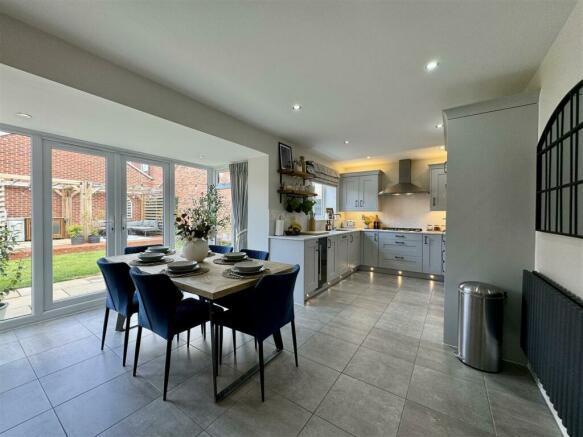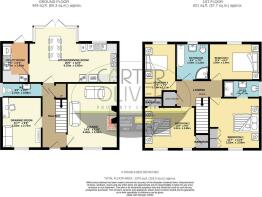
Woodcutter Lane, Claybrooke Magna, Lutterworth

- PROPERTY TYPE
Detached
- BEDROOMS
4
- BATHROOMS
3
- SIZE
1,334 sq ft
124 sq m
- TENUREDescribes how you own a property. There are different types of tenure - freehold, leasehold, and commonhold.Read more about tenure in our glossary page.
Freehold
Key features
- EXECUTIVE MODERN DETACHED
- VILLAGE LOCATION WITH OPEN VIEWS
- 4 DOUBLE BEDROOMS - ENSUITE TO PRINCIPAL
- FAMILY BATHROOM WITH BATH AND SHOWER
- LARGE OPEN PLAN KITCHEN/DINING ROOM + UTILITY
- 2 ADDITIONAL RECEPTIONS + GROUND FLOOR WC
- LANDSCAPED REAR GARDEN WITH OUTDOOR KITCHEN AREA
- OPEN VIEWS TO FRONT - SINGLE GARAGE
- FREEHOLD / EPC B / COUNCIL TAX BAND-E
- ESTATE CHARGES £340.00 PER ANNUM
Description
Lounge - 4.48 x 3.50 (14'8" x 11'5") - Fireplace built in with space for electric log style unit, two shelves and two cupboards for extra storage and to hide wiring for smart television.
Drawing Room - 3.52 x 2.75 (11'6" x 9'0") - Perfect as a home office or even a gaming room for the children/man of the house!!, currently set up for both.
Wc - 2.75 x 0.96 (9'0" x 3'1") - Panelled walls with window to side of the house.
Utility Room - 2.77 x 1.86 (9'1" x 6'1") - Refitted and extended workspace, sink and second built in fridge/freezer a bonus for any large family
Kitchen/Dining Room - 6.1 x 3.82 (max) (20'0" x 12'6" (max)) - Spacious room with recently refitted new kitchen, original integral appliances, space for a large dining table to large opening with double doors to the rear garden. Hi end finish with integrated fridge/freezer, wine cooler, dishwasher and 5 ring gas hob.
Bedroom 1 - 3.52 x 3.52 (11'6" x 11'6") - Two fitted double wardrobes with large window to front of the property
En-Suite - 2.54 x 1.18 (8'3" x 3'10") - 3 piece suite with towel rail
Bedroom 2 - 3.5 x 2.88 (11'5" x 9'5") - 2 single built in wardrobes in this double room
Bedroom 3 - 3.5 x 2.54 (11'5" x 8'3") - Good double bedroom to the rear of the house
Bedroom 4 - 3.73 x 2.24 (12'2" x 7'4") - Good double bedroom to the rear of the house.
Bathroom - 2.54 x 2.25 (8'3" x 7'4") - Corner Shower Cubicle with separate full size bath, heated towel rail, WC and sink underneath window to rear garden
Brochures
BROCHURE.pdfBrochure- COUNCIL TAXA payment made to your local authority in order to pay for local services like schools, libraries, and refuse collection. The amount you pay depends on the value of the property.Read more about council Tax in our glossary page.
- Band: E
- PARKINGDetails of how and where vehicles can be parked, and any associated costs.Read more about parking in our glossary page.
- Garage
- GARDENA property has access to an outdoor space, which could be private or shared.
- Yes
- ACCESSIBILITYHow a property has been adapted to meet the needs of vulnerable or disabled individuals.Read more about accessibility in our glossary page.
- Wide doorways
Woodcutter Lane, Claybrooke Magna, Lutterworth
NEAREST STATIONS
Distances are straight line measurements from the centre of the postcode- Hinckley Station4.9 miles
About the agent
Carter Oliver Property Experts Ltd, Lutterworth
8a, Bank Street, Lutterworth, Leicestershire, LE17 4AG

The Market is Moving?.. Would you like to? In the past 5 years, some local house prices have increased by up to 25%, has yours? With unprecedented property development in the area, there has never been more choice or a better time to move.
Industry affiliations

Notes
Staying secure when looking for property
Ensure you're up to date with our latest advice on how to avoid fraud or scams when looking for property online.
Visit our security centre to find out moreDisclaimer - Property reference 33216392. The information displayed about this property comprises a property advertisement. Rightmove.co.uk makes no warranty as to the accuracy or completeness of the advertisement or any linked or associated information, and Rightmove has no control over the content. This property advertisement does not constitute property particulars. The information is provided and maintained by Carter Oliver Property Experts Ltd, Lutterworth. Please contact the selling agent or developer directly to obtain any information which may be available under the terms of The Energy Performance of Buildings (Certificates and Inspections) (England and Wales) Regulations 2007 or the Home Report if in relation to a residential property in Scotland.
*This is the average speed from the provider with the fastest broadband package available at this postcode. The average speed displayed is based on the download speeds of at least 50% of customers at peak time (8pm to 10pm). Fibre/cable services at the postcode are subject to availability and may differ between properties within a postcode. Speeds can be affected by a range of technical and environmental factors. The speed at the property may be lower than that listed above. You can check the estimated speed and confirm availability to a property prior to purchasing on the broadband provider's website. Providers may increase charges. The information is provided and maintained by Decision Technologies Limited. **This is indicative only and based on a 2-person household with multiple devices and simultaneous usage. Broadband performance is affected by multiple factors including number of occupants and devices, simultaneous usage, router range etc. For more information speak to your broadband provider.
Map data ©OpenStreetMap contributors.





