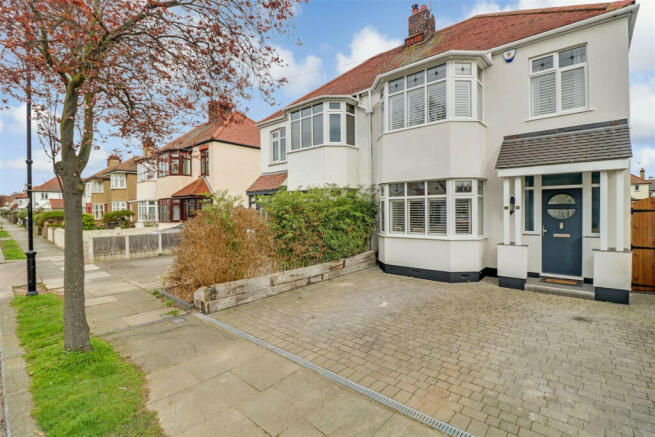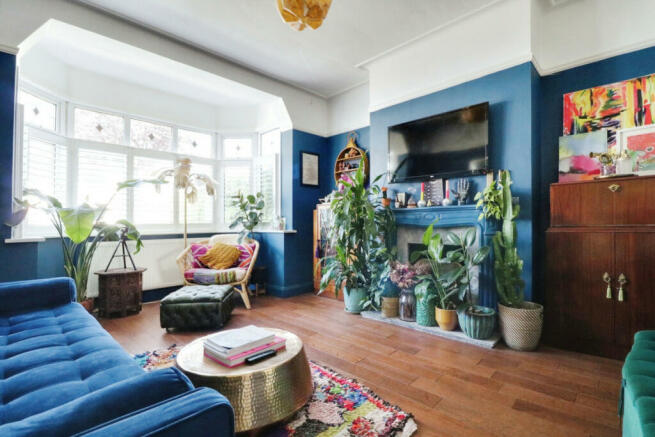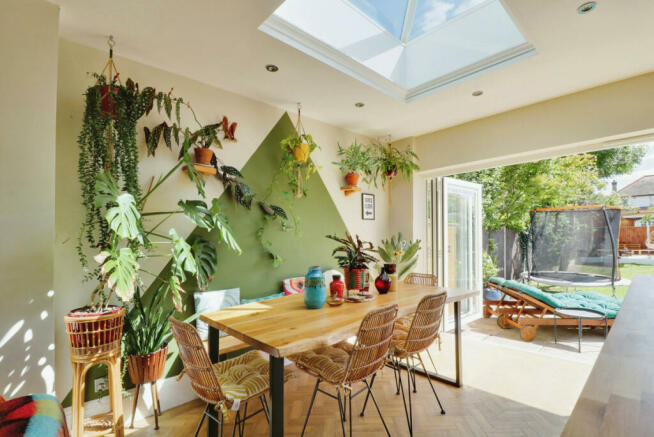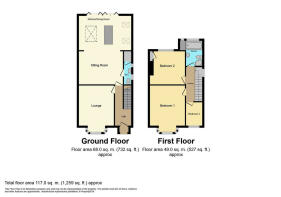
Huntingdon Road, Southend-on-sea, SS1

Letting details
- Let available date:
- 06/09/2024
- Deposit:
- £2,076A deposit provides security for a landlord against damage, or unpaid rent by a tenant.Read more about deposit in our glossary page.
- Min. Tenancy:
- Ask agent How long the landlord offers to let the property for.Read more about tenancy length in our glossary page.
- Let type:
- Long term
- Furnish type:
- Ask agent
- Council Tax:
- Ask agent
- PROPERTY TYPE
Semi-Detached
- BEDROOMS
3
- BATHROOMS
1
- SIZE
Ask agent
Key features
- Semi Detached House
- Three Bedrooms
- Bi-Folding Doors To Garden
- Vaulted Ceiling In The Kitchen
- Ample Off Street Parking
- Walk To Southend East Train Station
- Stones Throw From Southchurch Park
- Walk To The Seafront
Description
Located in the highly sought-after area of Southchurch, this property benefits from its proximity to Southend East station, making it ideal for commuters. Southchurch Park is just a minute's walk away, providing a beautiful green space for leisure activities. Additionally, the seafront and local shops are only a short drive away, ensuring you have everything you need within easy reach.
The front of the property is very appealing as it has parking for upto two cars. Families will appreciate the excellent local schools, including Greenways Primary School and Southchurch High School, both of which fall within the catchment area of this property.
Council Tax Band - D
Deposit - £2076
Bedroom Three
2.51m x 1.93m
Double glazed window to front with fitted shutters, smooth ceiling, radiator, carpeted.
Bedroom Two
3.66m x 3.58m
Double glazed window to rear, coved cornicing to smooth ceiling, radiator, storage cupboard, carpeted.
Bedroom One
4.90m x 3.66m
Double glazed bay window to front with fitted shutters, smooth ceiling, radiator, carpeted.
First Floor Landing
Smooth ceiling, double glazed window to side with shutter blinds, carpeted.
Kitchen/Dining Room
5.11m x 3.68m
Range of wall and base level units with oak work surfaces above, island centred to compliment the kitchen with base level units and oak work surfaces above incorporating ceramic butler sink with flexi tap, integrated double oven, five ring gas hob with extractor unit above, integrated dishwasher and washing machine, space for american style fridge freezer, tiled splashbacks, double glazed velux windows to side, double glazed roof lantern, double glazed bifolding doors to rear with fitted blinds, vaulted ceiling above the kitchen, smooth ceiling with fitted spotlights, feature pendant lighting over island, amtico flooring with underfloor heating.
Sitting Room
4.72m x 3.56m
Smooth ceiling with fitted spotlights, amtico flooring with underfloor heating, door leading to downstairs cloakroom, open plan into:
Lounge
4.93m x 3.76m
Double glazed window to front with fitted shutters, smooth ceiling, picture rail, radiator, gas feature fireplace with granite hearth.
Entrance
Door into hallway comprising amtico flooring, double glazed window to front, smooth ceiling, stairs leading to first floor landing with under stairs storage, radiator, doors to:
Front Garden
Block paved driveway providing off street parking for multiple vehicles, side gated access to rear garden.
Bathroom
Four piece suite comprising recently newly fitted corner shower cubicle, panelled bath, wash hand basin with mixer tap set into vanity unit and low level w.c, double glazed obscure window to rear, tiled walls and flooring, smooth ceiling, heated towel rail.
Rear Garden
approx 21.34m
Slab paved seating area leading to large lawn area and further decked seating area at the bottom of the garden, side gated access to front garden, wall mounted outside lighting and power points.
- COUNCIL TAXA payment made to your local authority in order to pay for local services like schools, libraries, and refuse collection. The amount you pay depends on the value of the property.Read more about council Tax in our glossary page.
- Ask agent
- PARKINGDetails of how and where vehicles can be parked, and any associated costs.Read more about parking in our glossary page.
- Yes
- GARDENA property has access to an outdoor space, which could be private or shared.
- Yes
- ACCESSIBILITYHow a property has been adapted to meet the needs of vulnerable or disabled individuals.Read more about accessibility in our glossary page.
- Ask agent
Huntingdon Road, Southend-on-sea, SS1
NEAREST STATIONS
Distances are straight line measurements from the centre of the postcode- Southend East Station0.4 miles
- Thorpe Bay Station1.0 miles
- Southend Central Station1.2 miles
About the agent
When enthusiastic co-founders Spencer Gilbert and Perry Rose decided to launch their very own independent Estate Agency, they set about nurturing a partnership that would uphold their core values of honesty and transparency.
With 20 years of experience in sales and customer service between them, Gilbert & Rose has become what they believe an Estate Agency should be - a leader in delivering high quality service with performance results to match.
Industry affiliations

Notes
Staying secure when looking for property
Ensure you're up to date with our latest advice on how to avoid fraud or scams when looking for property online.
Visit our security centre to find out moreDisclaimer - Property reference RX401897. The information displayed about this property comprises a property advertisement. Rightmove.co.uk makes no warranty as to the accuracy or completeness of the advertisement or any linked or associated information, and Rightmove has no control over the content. This property advertisement does not constitute property particulars. The information is provided and maintained by Gilbert & Rose, Leigh-on-sea. Please contact the selling agent or developer directly to obtain any information which may be available under the terms of The Energy Performance of Buildings (Certificates and Inspections) (England and Wales) Regulations 2007 or the Home Report if in relation to a residential property in Scotland.
*This is the average speed from the provider with the fastest broadband package available at this postcode. The average speed displayed is based on the download speeds of at least 50% of customers at peak time (8pm to 10pm). Fibre/cable services at the postcode are subject to availability and may differ between properties within a postcode. Speeds can be affected by a range of technical and environmental factors. The speed at the property may be lower than that listed above. You can check the estimated speed and confirm availability to a property prior to purchasing on the broadband provider's website. Providers may increase charges. The information is provided and maintained by Decision Technologies Limited. **This is indicative only and based on a 2-person household with multiple devices and simultaneous usage. Broadband performance is affected by multiple factors including number of occupants and devices, simultaneous usage, router range etc. For more information speak to your broadband provider.
Map data ©OpenStreetMap contributors.





