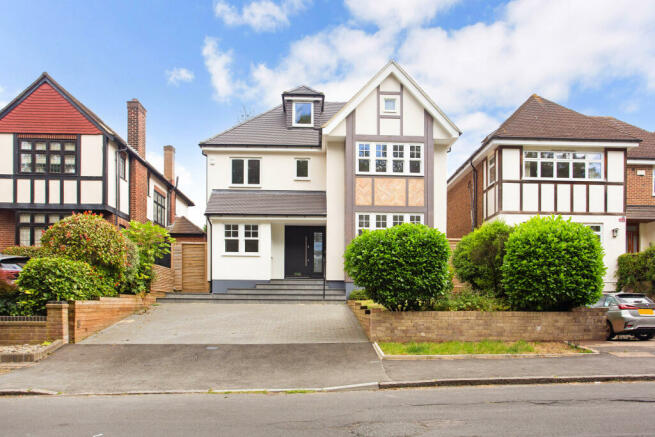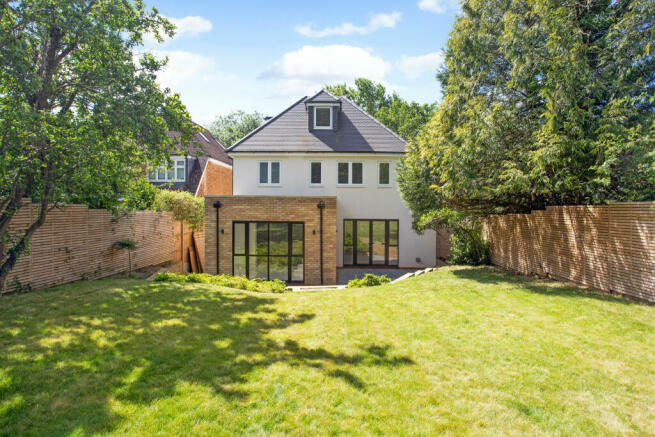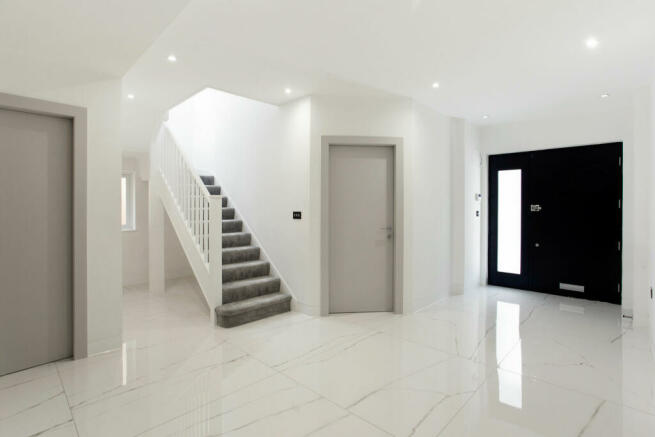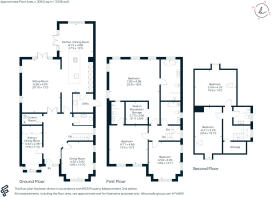Brook Way, Chigwell, IG7

- PROPERTY TYPE
Detached
- BEDROOMS
5
- BATHROOMS
4
- SIZE
3,326 sq ft
309 sq m
- TENUREDescribes how you own a property. There are different types of tenure - freehold, leasehold, and commonhold.Read more about tenure in our glossary page.
Freehold
Key features
- Fully Refurbished and Extended
- 5 Double Bedrooms
- 4 Bathrooms
- 3 Bright Receptions
- High Specification Throughout
- Large Plot
- Walk to Chigwell School
- Minutes from Chigwell Station
- Chain Free.
Description
As you arrive, you'll be struck by the impressive width and inviting presence of the property. A set of imposing steps leads up to the entrance door, flanked by an elegant bay window with oak timber and herringbone brick panels on one side and a simple bay window under an extended open porch on the other.
Step through the grand door on the double-fronted elevation into a spacious 20-ft entrance hall, which guides you to the formal dining room, the open-plan family room, and the stunning kitchen. The dining room, featuring a charming bay window with sash frames, enhances the front facade with its timeless elegance.
The kitchen is a showstopper, measuring 27 ft by 13 ft, with a skylight in the ceiling and French doors that open up to a beautiful view of the garden. The impressive island unit by MK Cucine and premium integrated appliances by Miele and Barazza, set within a sleek stainless-steel plate flush fitted with a Corian solid surface worktop, make this space both functional and stylish.
On the ground floor, you'll also find a guest cloakroom and a fully fitted utility room, complete with a Miele washing machine and tumble dryer.
The first floor is home to the main bedroom suite, which includes a dressing area and a luxurious en-suite bathroom with a freestanding bath and walk-in shower. Two additional bedrooms on this floor, one with its own en-suite shower room, and a family bathroom with another freestanding bath, ensure ample space and comfort for the whole family.
All bathrooms and shower rooms are fitted with high-quality sanitary ware by Villeroy and Boch, Vado tap mixers, and Novellini shower trays, ensuring every detail exudes luxury.
The second floor offers two more double bedrooms, a shared shower room, and plenty of storage in the eaves. Dormer windows and conservation-style roof lights flood the space with natural light, creating a bright and airy atmosphere.
Attention to detail is evident throughout the house, from the large-format Italian porcelain tiles on the entire ground floor to the fitted carpets in the bedrooms. DG Dorigo doors in light grey, black electrical hardware, and whitewashed walls add a contemporary touch to this stunning home.
At the front, the house overlooks a brook winding through a dense, forest-like valley, creating a picturesque open space with breath-taking views. With a footprint just under 1,300 square feet and an overall floor area of 3,100 square feet, this home offers both space and intimacy.
Don't miss the chance to make this exceptional family home your own, where every detail has been thoughtfully designed to provide a luxurious and comfortable lifestyle.
Outside
The house is surrounded by beautifully landscaped grounds, including a paved driveway and gravelled side access, providing parking for two cars. A secluded lawn to the rear, shaded by mature trees and adorned with a variety of shrubs, offers a perfect retreat for relaxation and outdoor activities.
Situation
The High Road in Chigwell is known for its charming independent retailers, delicatessen shops, and fine restaurants. With Chigwell Station's Central Line providing easy access to London, and renowned schools and the ancient woodland of Epping Forest nearby, this location offers the perfect blend of rural tranquillity and suburban convenience.
- COUNCIL TAXA payment made to your local authority in order to pay for local services like schools, libraries, and refuse collection. The amount you pay depends on the value of the property.Read more about council Tax in our glossary page.
- Band: G
- PARKINGDetails of how and where vehicles can be parked, and any associated costs.Read more about parking in our glossary page.
- Off street
- GARDENA property has access to an outdoor space, which could be private or shared.
- Private garden
- ACCESSIBILITYHow a property has been adapted to meet the needs of vulnerable or disabled individuals.Read more about accessibility in our glossary page.
- Ask agent
Energy performance certificate - ask agent
Brook Way, Chigwell, IG7
NEAREST STATIONS
Distances are straight line measurements from the centre of the postcode- Chigwell Station0.2 miles
- Grange Hill Station0.9 miles
- Buckhurst Hill Station1.3 miles
About the agent
With over 150 years experience in selling and letting property, Hamptons has a network of over 90 branches across the country and internationally, marketing a huge variety of properties from compact flats to grand country estates. We're national estate agents, with local offices. We know our local areas as well as any local agent. But our network means we can market your property to a much greater number of the right sort of buyers or tenants.
Industry affiliations


Notes
Staying secure when looking for property
Ensure you're up to date with our latest advice on how to avoid fraud or scams when looking for property online.
Visit our security centre to find out moreDisclaimer - Property reference a1nQ500000AWPS9IAP. The information displayed about this property comprises a property advertisement. Rightmove.co.uk makes no warranty as to the accuracy or completeness of the advertisement or any linked or associated information, and Rightmove has no control over the content. This property advertisement does not constitute property particulars. The information is provided and maintained by Hamptons, Canary Wharf. Please contact the selling agent or developer directly to obtain any information which may be available under the terms of The Energy Performance of Buildings (Certificates and Inspections) (England and Wales) Regulations 2007 or the Home Report if in relation to a residential property in Scotland.
*This is the average speed from the provider with the fastest broadband package available at this postcode. The average speed displayed is based on the download speeds of at least 50% of customers at peak time (8pm to 10pm). Fibre/cable services at the postcode are subject to availability and may differ between properties within a postcode. Speeds can be affected by a range of technical and environmental factors. The speed at the property may be lower than that listed above. You can check the estimated speed and confirm availability to a property prior to purchasing on the broadband provider's website. Providers may increase charges. The information is provided and maintained by Decision Technologies Limited. **This is indicative only and based on a 2-person household with multiple devices and simultaneous usage. Broadband performance is affected by multiple factors including number of occupants and devices, simultaneous usage, router range etc. For more information speak to your broadband provider.
Map data ©OpenStreetMap contributors.




