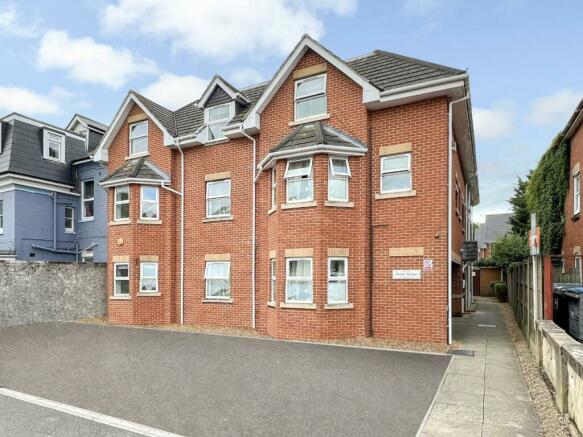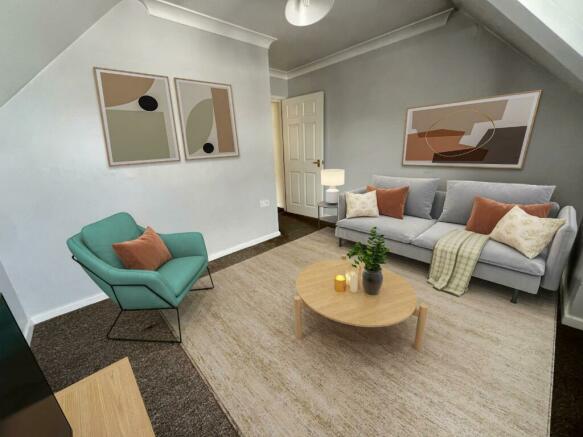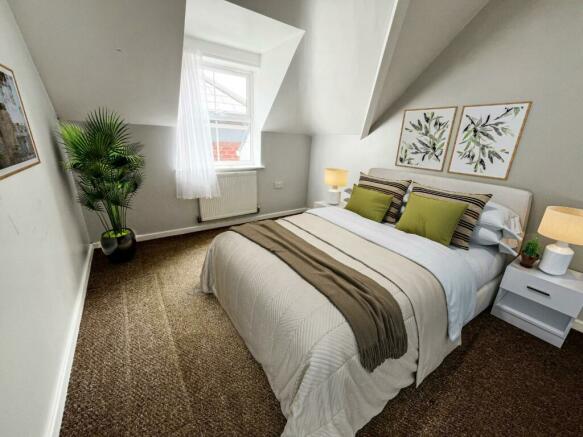Carysfort Road, Bournemouth

- PROPERTY TYPE
Flat
- BEDROOMS
1
- BATHROOMS
1
- SIZE
366 sq ft
34 sq m
Key features
- BOSCOMBE, BH1,
- GUIDE PRICE £100,000 - £120,000
- FOR SALE BY PUBLIC AUCTION
- TOP FLOOR PURPOSE BUILT APARTMENT
- ONE DOUBLE BEDROOM
- MODERN FITTED KITCHEN AND BATHROOM
- GAS CENTRAL HEATING & UPVC DOUBLE GLAZING
- CLOSE TO BEACH AND SHOPS
- IDEAL FIRST TIME BUY OR INVESTMENT PROPERTY
- VACANT POSSESSION
Description
The property will be entered into our 31st July auction which is held online and starts at 10am. You must register to bid and download the legal pack. CGI images provided.
Front Door And Entrance Hall - Communal stairs leading to the top floor, leading to wooden front door. Entrance hall with white ceiling, emulsion painted walls and fitted flooring. Radiator. Entry phone. Doors to all rooms. Lighting. Light switch.
Lounge (Front Facing) - 3.40 x 2.90 (11'1" x 9'6") - Door leading in from the hall to the lounge with front facing aspect. Part sloping white ceilings, emulsion painted walls and fitted carpet. Upvc double glazed window. Radiator. Ceiling lighting, light switch, plug sockets and TV socket.
Kitchen - 2.34 x 2.00 (7'8" x 6'6") - Door leading in from the hall into this modern kitchen with white ceiling, part emulsion painted and part tiled walls and fitted lino flooring. Wooden framed Velux window to side aspect. A range of light wood coloured units with laminate worktops. Sink with drainer and mixer tap. Electric oven with pull down door and handle with controls, four ring gas hob and stainless steel extractor above. Space and plumbing for washing machine, space for fridge freezer. Light switch, plug sockets and fuse switches.
Bathroom - 1.90 x 1.83 (6'2" x 6'0") - Door leading in from the hall into this modern style bathroom with side facing aspect. White ceiling, emulsion painted and part tiled walls and fitted lino flooring. Wooden framed Velux window. White bath with a wooden side panel, chrome effect mixer tap with shower hose. White wc with seat, lid and cistern. White sink with chrome effect fittings and pedestal. Ceiling lighting. Radiator.
Bedroom - 3.45 x 2.87 (11'3" x 9'4") - Door leading in from the hall into this double bedroom with side facing aspect. Part sloping white ceilings, emulsion painted walls and fitted carpet. Upvc double glazed window to side aspect. Ceiling lighting. Radiator. Light switch and plug sockets.
Garden - We've been advised that there is a communal garden.
There is also a bin store and bike shed.
Tenure - We have been advised that this property is LEASEHOLD with approx. 82 years remaining.
Management Charges: £750.00 per half year making £1500.00 per annum
Ground Rent £250.00 per annum
Property Features - PROPERTY FEATURES
. Number of Bedrooms: 1
. Reception Rooms: 1
. Property Tenure: leasehold
. Length of lease remaining: 82
. Annual ground rent: £250
. Annual service charge: £1500
. Council tax band: A
. Rental Value Per Month: £975
. 56 Day Completion
The property is available for viewing immediately. Please contact Town & Country Property Auctions for more information and to register for the auction. The auction will be held online, and registration is now open.
PRE-AUCTION OFFERS ARE CONSIDERED The seller of this property would consider a pre-auction offer prior to the auction date. All auction conditions will remain the same for pre-auction offers which include but not limited to, the special auction conditions which can be viewed within the legal pack, the Buyer’s Premium, and the deposit. To make a pre-auction offer we will require two forms of ID, proof of your ability to purchase the property and complete our auction registration processes online. To find out more information or to make a pre-auction offer please contact us on .
Buyers Premium
* Buyers Premium Applies
Pre Auction Offers Are Considered
The seller of this property may consider a pre-auction offer prior to the auction date. All auction conditions will remain the same for pre-auction offers which include but are not limited to, the special auction conditions which can be viewed within the legal pack, the Buyer’s Premium, and the deposit. To make a pre-auction offer we will require two forms of ID, proof of your ability to purchase the property and complete our auction registration processes online. To find out more information or to make a pre-auction offer please contact us.
Special Conditions
Any additional costs will be listed in the Special Conditions within the legal pack and these costs will be payable on completion. The legal pack is available to download free of charge under the ‘LEGAL DOCUMENTS’. Any stamp duty and/or government taxes are not included within the Special Conditions within the legal pack and all potential buyers must make their own investigations.
Brochures
Carysfort Road, BournemouthBrochure- COUNCIL TAXA payment made to your local authority in order to pay for local services like schools, libraries, and refuse collection. The amount you pay depends on the value of the property.Read more about council Tax in our glossary page.
- Band: A
- PARKINGDetails of how and where vehicles can be parked, and any associated costs.Read more about parking in our glossary page.
- On street
- GARDENA property has access to an outdoor space, which could be private or shared.
- Ask agent
- ACCESSIBILITYHow a property has been adapted to meet the needs of vulnerable or disabled individuals.Read more about accessibility in our glossary page.
- Ask agent
Carysfort Road, Bournemouth
NEAREST STATIONS
Distances are straight line measurements from the centre of the postcode- Bournemouth Station0.8 miles
- Pokesdown Station0.9 miles
- Christchurch Station2.7 miles
About the agent
Thacker and Revitt are an Independent Sales and Lettings Agent covering Poole, Bournemouth, Wimborne, and the surrounding areas.
We pride ourselves with our honest industry approach, offering a professional and personal service to our clients. We are proud to have successfully and professionally let and sold hundreds of properties over the last eighteen years, many of which have been from Landlord,Tenant and Vendor referral. We are fully registered members of PropertyMark and The Proper
Industry affiliations

Notes
Staying secure when looking for property
Ensure you're up to date with our latest advice on how to avoid fraud or scams when looking for property online.
Visit our security centre to find out moreDisclaimer - Property reference 33105424. The information displayed about this property comprises a property advertisement. Rightmove.co.uk makes no warranty as to the accuracy or completeness of the advertisement or any linked or associated information, and Rightmove has no control over the content. This property advertisement does not constitute property particulars. The information is provided and maintained by Thacker & Revitt, Poole. Please contact the selling agent or developer directly to obtain any information which may be available under the terms of The Energy Performance of Buildings (Certificates and Inspections) (England and Wales) Regulations 2007 or the Home Report if in relation to a residential property in Scotland.
Auction Fees: The purchase of this property may include associated fees not listed here, as it is to be sold via auction. To find out more about the fees associated with this property please call Thacker & Revitt, Poole on 01202 748999.
*Guide Price: An indication of a seller's minimum expectation at auction and given as a “Guide Price” or a range of “Guide Prices”. This is not necessarily the figure a property will sell for and is subject to change prior to the auction.
Reserve Price: Each auction property will be subject to a “Reserve Price” below which the property cannot be sold at auction. Normally the “Reserve Price” will be set within the range of “Guide Prices” or no more than 10% above a single “Guide Price.”
*This is the average speed from the provider with the fastest broadband package available at this postcode. The average speed displayed is based on the download speeds of at least 50% of customers at peak time (8pm to 10pm). Fibre/cable services at the postcode are subject to availability and may differ between properties within a postcode. Speeds can be affected by a range of technical and environmental factors. The speed at the property may be lower than that listed above. You can check the estimated speed and confirm availability to a property prior to purchasing on the broadband provider's website. Providers may increase charges. The information is provided and maintained by Decision Technologies Limited. **This is indicative only and based on a 2-person household with multiple devices and simultaneous usage. Broadband performance is affected by multiple factors including number of occupants and devices, simultaneous usage, router range etc. For more information speak to your broadband provider.
Map data ©OpenStreetMap contributors.



