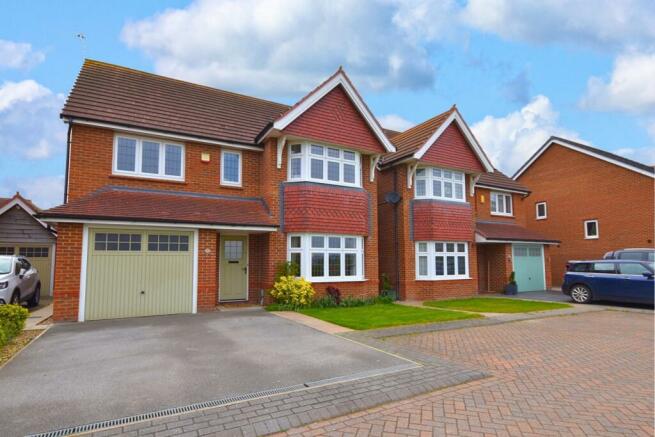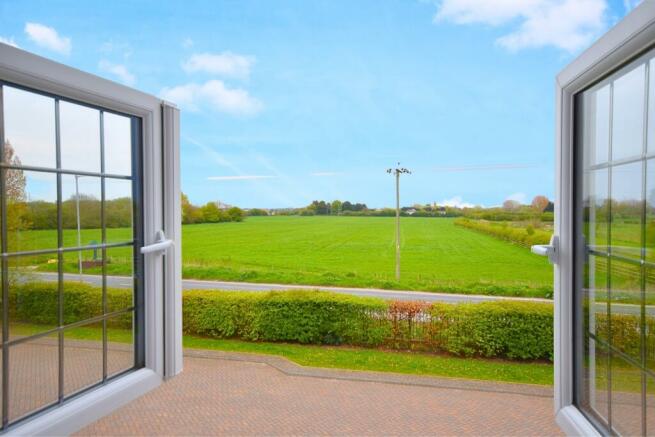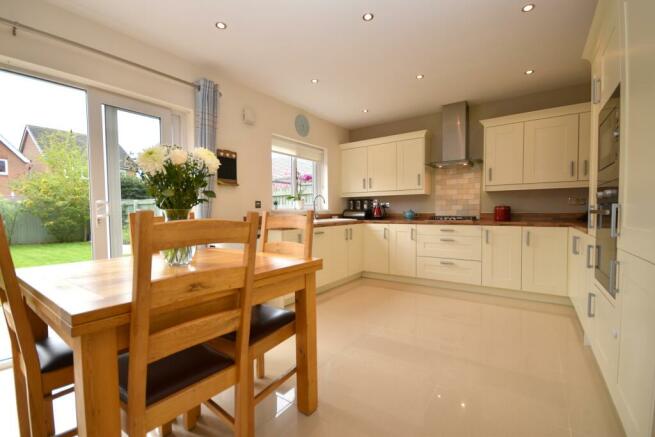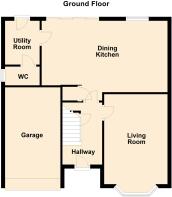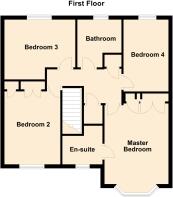
Whitsun Grove, Cottingham, East Riding of Yorkshire, HU16

- PROPERTY TYPE
Detached
- BEDROOMS
4
- BATHROOMS
2
- SIZE
Ask agent
- TENUREDescribes how you own a property. There are different types of tenure - freehold, leasehold, and commonhold.Read more about tenure in our glossary page.
Freehold
Key features
- Fabulous Detached Family Home
- Four Bedrooms, Two With Bespoke Fitted Wardrobes
- En Suite to Principal Bedroom
- Living/Dining/Kitchen
- Utility Room & Ground Floor W.C.
- Garage & Off Road Parking
- Open Views To Front Elevation
- Family Friendly Rear Garden
- Private Gardens
- Total Floor Area 117 Square Metres
Description
Whitsun Grove is set in HOLTBY GARDENS, an attractive development of traditionally styled, charming properties that pay homage to times gone by. The development has a children's play park and an attractive duck pond, adorned with beautiful mature trees.
Built by award winning Redrow Homes, "The Oxford" is located at the head of the development and enjoys spectacular views of open fields from the first floor.
This fabulous FOUR bedroomed DETACHED home offers well designed, open plan accommodation that would appeal to the family buyer.
The hallway welcomes you in to view this tastefully styled home.
There is a comfortable lounge with bay window to the front elevation.
The superb open plan living/ dining /kitchen has under floor heating and double doors that open out onto the rear garden, creating a wonderful space to entertain family and friends.
There is a useful UILITY room and GROUND FLOOR W.C.
To the first floor is the family BATHROOM and FOUR DOUBLE bedrooms, MASTER with EN-SUITE and bespoke fitted wardrobes.
Outside, there is a GARAGE and ample space for OFF ROAD PARKING.
The enclosed rear GARDEN is family friendly, mainly laid to lawn with a paved patio providing a seating area, idea for outdoor entertaining.
VIEWING IS AN ABSOLUTE MUST!
EPC rating: C. Tenure: Freehold,Entrance & Hallway
A front entrance door opens into the hallway, welcoming you in to view this tastefully styled family home.
Lounge
5.13m x 3.24m
The comfortable lounge is light and airy with feature bay window to the front elevation.
Open Plan Living/Dining/Kitchen
6.43m x 4.42m
Contemporary living at its best, at the heart of this family home is the superb open plan living area, incorporating the dining area and a fully fitted kitchen with built in AEG oven and microwave, four ring gas hob with stainless steel extractor hood above. Integrated appliances, porcelain tiles with under floor heating. A lovely space for entertaining family and friends.
Utility Room
2.39m x 1.78m
A useful utility room with plumbing for automatic washing machine and space for electric dryer.
Ground Floor Cloakroom W.C.
1.86m x 0.89m
Ground floor W.C. with low level toilet and vanity wash basin.
Master Bedroom
4.50m x 3.32m
A sizeable double Bedroom with walk in bay window, enjoying spectacular views over open fields. There are a range of bespoke fitted wardrobes and a door to En-Suite.
En -Suite
2.29m x 1.30m
En-Suite Shower Room with shower cubicle, vanity wash basin and low level W.C.
Bedroom Two
4.09m x 2.87m
A Double Bedroom with a range of bespoke fitted wardrobes.
Bedroom Three
3.12m x 3.55m
A further double Bedroom located to the rear elevation.
Bedroom Four
3.72m x 2.28m
The fourth bedroom enjoys views over the rear garden.
Family Bathroom
2.55m x 2.55m
The family bathroom has a three piece suite to include: Panelled bath with overhead shower and glazed screen. Low level W.C. and pedestal wash basin. Chrome towel heater and Karndean flooring.
Garage
There is a private drive providing off road parking for two vehicles and access to the garage with remote control up and over door.
Garden
The enclosed rear garden is family friendly, mainly laid to lawn with a paved patio providing a seating area, idea for outdoor entertaining. Timber fencing to boundaries with gated access to the front of the property
Location
The property is situated in this sought after residential location of the village of Cottingham, which lies approximately five miles to the north west of the centre of the City of Hull and it is one of the most exclusive residential villages in the area. Good road connections are available to the Humber Bridge, the historic town of Beverley and the region's motorway network. There is a local train service available in the village connecting to Hull, Beverley and the east coast. There is a good choice of well regarded schools, shops and restaurants, as well as the added advantage of three private golf clubs within a three mile radius of each other.
Directions
From the Lovelle Cottingham Office, head North on King Street. At the roundabout, take the second exit onto Northgate. Turn left onto Dunswell Road. Turn left onto Whitsun Grove. Number 25 can be identified by the Lovelle “For Sale” board.
Brochures
Brochure- COUNCIL TAXA payment made to your local authority in order to pay for local services like schools, libraries, and refuse collection. The amount you pay depends on the value of the property.Read more about council Tax in our glossary page.
- Band: E
- PARKINGDetails of how and where vehicles can be parked, and any associated costs.Read more about parking in our glossary page.
- Garage
- GARDENA property has access to an outdoor space, which could be private or shared.
- Private garden
- ACCESSIBILITYHow a property has been adapted to meet the needs of vulnerable or disabled individuals.Read more about accessibility in our glossary page.
- Ask agent
Whitsun Grove, Cottingham, East Riding of Yorkshire, HU16
NEAREST STATIONS
Distances are straight line measurements from the centre of the postcode- Cottingham Station0.6 miles
- Beverley Station3.6 miles
- Hull Station4.1 miles
About the agent
Lovelle - Cottingham - Award Winning Agent
As your local Estate Agents in Cottingham, Lovelle Estate Agency is committed to provide first class estate agency services within Lincolnshire and East Yorkshire. Having seen a change in the company's structure at the beginning of 2006, we have grown to the region's largest agent. Marketing and customer service are the focus of our team of dedicated professional staff. We are privately owned. We cherish
Notes
Staying secure when looking for property
Ensure you're up to date with our latest advice on how to avoid fraud or scams when looking for property online.
Visit our security centre to find out moreDisclaimer - Property reference P391. The information displayed about this property comprises a property advertisement. Rightmove.co.uk makes no warranty as to the accuracy or completeness of the advertisement or any linked or associated information, and Rightmove has no control over the content. This property advertisement does not constitute property particulars. The information is provided and maintained by Lovelle, Cottingham. Please contact the selling agent or developer directly to obtain any information which may be available under the terms of The Energy Performance of Buildings (Certificates and Inspections) (England and Wales) Regulations 2007 or the Home Report if in relation to a residential property in Scotland.
*This is the average speed from the provider with the fastest broadband package available at this postcode. The average speed displayed is based on the download speeds of at least 50% of customers at peak time (8pm to 10pm). Fibre/cable services at the postcode are subject to availability and may differ between properties within a postcode. Speeds can be affected by a range of technical and environmental factors. The speed at the property may be lower than that listed above. You can check the estimated speed and confirm availability to a property prior to purchasing on the broadband provider's website. Providers may increase charges. The information is provided and maintained by Decision Technologies Limited. **This is indicative only and based on a 2-person household with multiple devices and simultaneous usage. Broadband performance is affected by multiple factors including number of occupants and devices, simultaneous usage, router range etc. For more information speak to your broadband provider.
Map data ©OpenStreetMap contributors.
