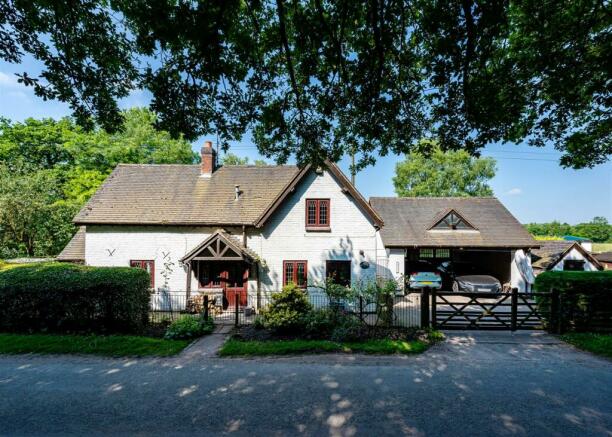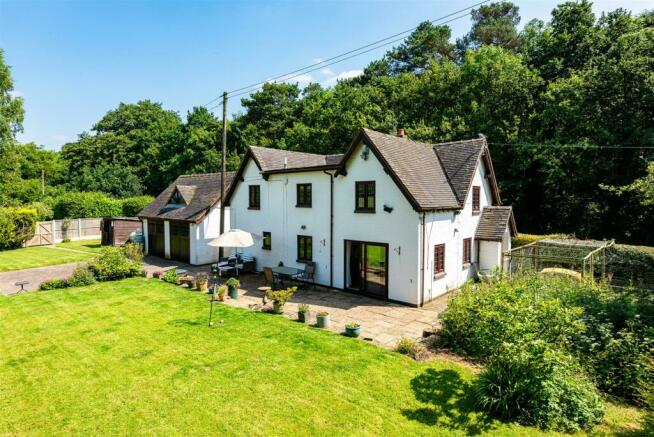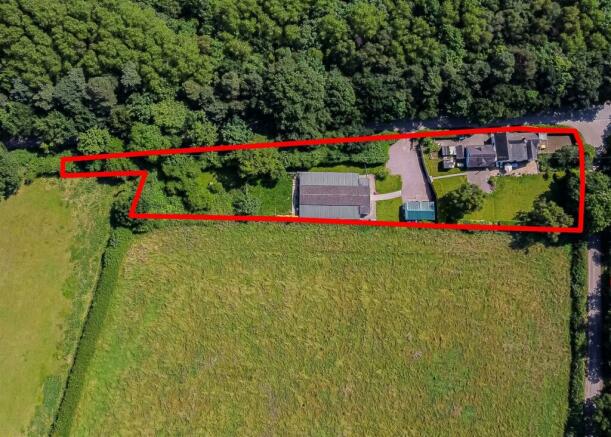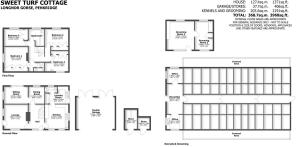
Sweet Turf Cottage, Longnor Gorse, Penkridge, Stafford, ST19 5QL

- PROPERTY TYPE
Cottage
- BEDROOMS
4
- BATHROOMS
2
- SIZE
Ask agent
- TENUREDescribes how you own a property. There are different types of tenure - freehold, leasehold, and commonhold.Read more about tenure in our glossary page.
Freehold
Description
Location - Longnor Gorse lies nestled between Wheaton Aston to the south and Church Eaton to the north. The A5 is nearby facilitating fast access to the M6, A41 and M54. Stafford and the market town of Newport are nearby and the area is well served by schooling in both sectors.
Description - Sweet Turf Cottage is thought to originate some 200 years ago with sympathetic extensions added. There are period characteristics throughout with well proportioned accommodation over both ground and first floors. There is ample parking surrounding the property which is set in a plot of approximately 0.75 acres. There are wooden and brick outbuildings with services connected which could be used for a variety of different purposes including ancillary accommodation STPP. Previously, a successful Boarding Kennels for dogs and Grooming Salon was run from the property.
Accommodation - A wrought iron gate opens onto a front path with planted borders with a double glazed door and windows opening into the HALL with wiring for wall lights and ceiling beam. The LOUNGE has double glazed windows to two elevations and a glazed door to the outside with a tiled, pitch roof over, wiring for wall light, painted beam and an open grate fire with brick surround. A door from the hall opens into the DINING ROOM with a double glazed window overlooking the rear garden and an open archway to the SITTING ROOM with double glazed window to the side, double glazed patio doors to the rear garden and wiring for wall lights. The BREAKFAST KITCHEN has a range of wall and base units with roll top working surfaces, a sink and drainer, double glazed windows to two elevations, space for a fridge freezer, space for a range style cooker, a wall mounted Worcester boiler, space for a dishwasher and a washing machine, ample space for dining and tiled flooring throughout. The LAUNDRY has cupboards with working surfaces over, sink and drainer, a double glazed window and door to the side, tiled flooring and a GUEST CLOAKROOM with WC, wall hung wash basin, tiled floor and double glazed window.
An open tread staircase with wooden balustrading rises to the first floor landing with wiring for wall lights, ceiling beam and access to the loft. The PRINCIPAL BEDROOM SUITE has a good size double room with a wide bank of fitted wardrobes, ceiling beam, wiring for wall lights and a double glazed window, a linen cupboard and an EN-SUITE SHOWER ROOM with shower cubicle, WC and wash basin. BEDROOM TWO is also double in size with a double glazed window to the rear garden, wiring for wall lights and ceiling beam. BEDROOM THREE is also double in size with built in wardrobes, painted ceiling beams, wiring for wall lights, a wash basin with vanity cupboard beneath and a double glazed window. BEDROOM FOUR is a good size with stripped wooden flooring, wash basin with vanity cupboard beneath, built in wardrobes, painted ceiling beam, wiring for wall lights and a double glazed window and the BATHROOM has a panelled bath with shower over, WC, pedestal wash basin and a double glazed window.
Outside - A five bar wooden gate opens onto a DRIVEWAY laid in brick paviours leading to a DOUBLE GARAGE with wooden doors opening onto the rear garden. Gardens surround the property with and enclosed chicken coup to one side. There is an extensive entertainment terrace to the rear of the property with a shaped lawn beyond with planted beds and borders with screening hedges.
A pedestrian gate from the garden opens onto a gravelled DRIVE affording off road parking for several vehicles with a five bar wooden gate to the road. There is a WOODEN OUTBUILDING with electric light, power and water and a large brick built OUTBUILDING which currently is used as kennels (licenced to provide 26 dog kennels) but could be used for a variety of different purposes including ancillary accommodation subject to gaining all of the usual rights and consents. There are further gardens beyond these outbuildings and there is a total plot size of approximately 0.75 acres.
We are informed by the Vendors that mains electricity is connected, the heading is LPG, the water is from a private well and the drainage is to a septic tank.
COUNCIL TAX BAND E – South Staffordshire
POSSESSION Vacant possession will be given on completion.
VIEWING Please contact the Tettenhall Office.
The property is FREEHOLD.
Broadband – Ofcom checker shows Standard broadband is available
Mobile – Ofcom checker shows the four main providers are likely to cover the area outside with limited coverage inside.
Ofcom provides an overview of what is available, potential purchasers should contact their preferred supplier to check availability and speeds.
Brochures
Sweet Turf Cottage, Longnor Gorse, Penkridge, StafBrochure- COUNCIL TAXA payment made to your local authority in order to pay for local services like schools, libraries, and refuse collection. The amount you pay depends on the value of the property.Read more about council Tax in our glossary page.
- Band: E
- PARKINGDetails of how and where vehicles can be parked, and any associated costs.Read more about parking in our glossary page.
- Garage,Private
- GARDENA property has access to an outdoor space, which could be private or shared.
- Yes
- ACCESSIBILITYHow a property has been adapted to meet the needs of vulnerable or disabled individuals.Read more about accessibility in our glossary page.
- Ask agent
Sweet Turf Cottage, Longnor Gorse, Penkridge, Stafford, ST19 5QL
Add an important place to see how long it'd take to get there from our property listings.
__mins driving to your place



Your mortgage
Notes
Staying secure when looking for property
Ensure you're up to date with our latest advice on how to avoid fraud or scams when looking for property online.
Visit our security centre to find out moreDisclaimer - Property reference 33216178. The information displayed about this property comprises a property advertisement. Rightmove.co.uk makes no warranty as to the accuracy or completeness of the advertisement or any linked or associated information, and Rightmove has no control over the content. This property advertisement does not constitute property particulars. The information is provided and maintained by Berriman Eaton, Tettenhall. Please contact the selling agent or developer directly to obtain any information which may be available under the terms of The Energy Performance of Buildings (Certificates and Inspections) (England and Wales) Regulations 2007 or the Home Report if in relation to a residential property in Scotland.
*This is the average speed from the provider with the fastest broadband package available at this postcode. The average speed displayed is based on the download speeds of at least 50% of customers at peak time (8pm to 10pm). Fibre/cable services at the postcode are subject to availability and may differ between properties within a postcode. Speeds can be affected by a range of technical and environmental factors. The speed at the property may be lower than that listed above. You can check the estimated speed and confirm availability to a property prior to purchasing on the broadband provider's website. Providers may increase charges. The information is provided and maintained by Decision Technologies Limited. **This is indicative only and based on a 2-person household with multiple devices and simultaneous usage. Broadband performance is affected by multiple factors including number of occupants and devices, simultaneous usage, router range etc. For more information speak to your broadband provider.
Map data ©OpenStreetMap contributors.





