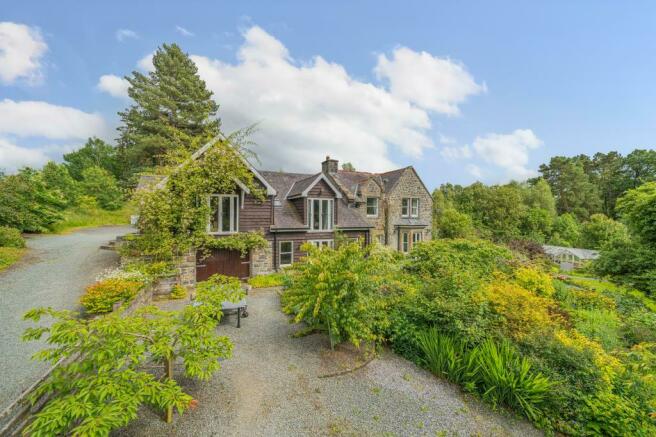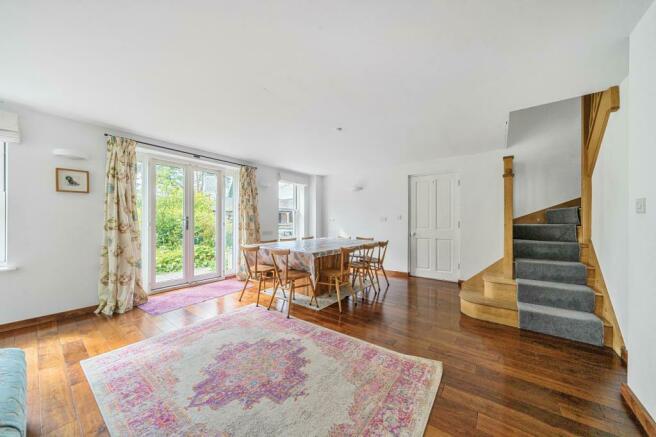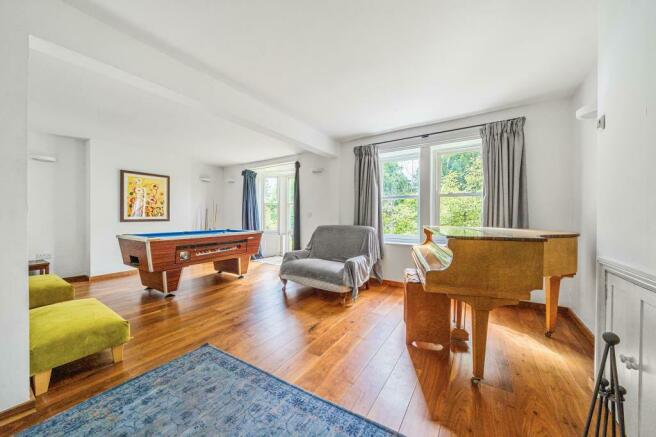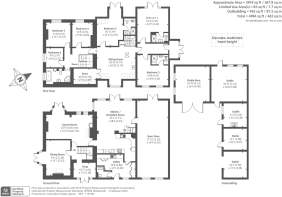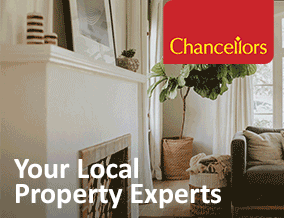
Builth Wells, Powys, LD2

- PROPERTY TYPE
Detached
- BEDROOMS
6
- BATHROOMS
4
- SIZE
4,984 sq ft
463 sq m
- TENUREDescribes how you own a property. There are different types of tenure - freehold, leasehold, and commonhold.Read more about tenure in our glossary page.
Freehold
Key features
- Six bedrooms, 3 en-suite
- Kitchen/breakfast/dining room
- Utility room with storage and dog bath
- Immaculately presented throughout
- Separate dining room, games room and snug
- Outbuilding with stables
- Wooded copse, paddock and extensive gardens
- Versatile accommodation
- Contact branch for further details
Description
Chancellors is proud to present this immaculately presented, 6 bedroom character property, with income potential. Set amongst 1.6 acres comprising formal gardens, a wild flower meadow, formerly a small paddock, and woodland this property is worthy of viewing to appreciate its location.
Property Details
Situated around a mile from the centre of the ever popular town of Builth Wells, this substantial, six bedroom detached property, set in its own private grounds extending to around 1.6 acres. The property is as versatile as it is unique and offers its new owners a wealth of opportunities both from a personal and a potential business perspective.
The property is approached via a (part-shared) private driveway leading to a turning and parking area at the rear. There are a number of ways to enter the house on both of the floors. The ground floor consists of a kitchen/breakfast room which features a multitude of storage options in a range of floor and wall units, including a mix of cupboards, drawers and lit shelving. There are a number of integral appliances including an electric AGA and dishwasher. The kitchen opens out onto a breakfast/dining area with room for additional occasional furniture aside from a table and chairs. It shares the same timber flooring common to the rest of the house and has some double doors leading to the outside and a set of stairs up to the first floor living room.
A door in the corner of the kitchen takes you into the utility room which can also be accessed directly from the outside. This is a particularly useful area housing more fitted base and wall cupboards, plumbing for a washing machine, a sink, the oil-fired boiler providing heat for the central heating and water and a dog bath with shower over. This makes it the perfect place to take off wet clothing and for cleaning mucky shoes (and dogs!) after a walk in the countryside all around.
Another door in the kitchen leads into the integral garage/barn store. This runs the depth of the building and has some double doors to the front and windows to the rear and is complete with power and light. The potential for development here to provide further living accommodation is clear - subject to the necessary permissions.
An inner hall on the ground floor provides access to three further reception rooms which are currently set up as a dining room, games room and snug. The largest two offer feature fireplaces with wood-burning stoves and all three offer external access via double doors.
Because of the lay of the land into which the property is built, there is a fully enclosed porch which leads from the outside directly into the first floor accommodation, via a landing area. The first two of the six bedrooms are accessed from here and both feature an en-suite shower room with shower cubicle, wc and sink. There is another bedroom with an en-suite accessed via the sitting room. All the en-suites offer heated towel rails, storage cupboards, sensor mirrors, skylights and extractor fans.
The aforementioned first floor sitting room features a wood-burning stove set on a slate hearth, skylight window, fitted bookshelves, access to eaves storage, a sash window and a bespoke glass and oak staircase down to the kitchen. Some double doors in the corner lead into a large store cupboard.
The remaining three bedrooms are on the other side of the sitting room and share use of a family bathroom with its part-tiled walls, free-standing bath, sink, wc and corner shower cubicle.
The outside of the property has been extensively landscaped across different levels with pathways, stone walls and steps, well stocked and established beds and borders, lawned areas, a Victorian-style greenhouse, kitchen garden and various options for outside entertaining and al fresco dining.
A substantial outbuilding provides stables and storage, sub-divided as it is into five distinct spaces. There is a covered area over the front courtyard space. This serves equally well as a place to entertain guests as it would a dry standing area for horses with the paddock and wooded copse to the rear.
This is not a property which can be easily described in words and pictures alone. The spacious inside is immaculately presented throughout, providing versatile accommodation over two floors; while the outside is private and well-maintained. Given what is on offer here, its location; and the potential for further development, we highly recommend viewing to fully appreciate what it could mean for you.
Video Viewings:
If proceeding without a physical viewing please note that you must make all necessary additional investigations to satisfy yourself that all requirements you have of the property will be met. Video content and other marketing materials shown are believed to fairly represent the property at the time they were created.
Brochures
More details from Chancellors- COUNCIL TAXA payment made to your local authority in order to pay for local services like schools, libraries, and refuse collection. The amount you pay depends on the value of the property.Read more about council Tax in our glossary page.
- Ask agent
- PARKINGDetails of how and where vehicles can be parked, and any associated costs.Read more about parking in our glossary page.
- Garage,Off street
- GARDENA property has access to an outdoor space, which could be private or shared.
- Private garden
- ACCESSIBILITYHow a property has been adapted to meet the needs of vulnerable or disabled individuals.Read more about accessibility in our glossary page.
- Ask agent
Builth Wells, Powys, LD2
NEAREST STATIONS
Distances are straight line measurements from the centre of the postcode- Builth Road Station1.6 miles
- Cilmeri Station1.7 miles
- Garth Station4.9 miles
About the agent
Since opening in 1807, Chancellors have been passionate about selling and letting property, with our customers' needs at the forefront of our priorities. As one of the UK's leading independent estate agents, we refuse to rest on our laurels and constantly strive to develop and grow our brand for the better. Through hard work and determination, Chancellors now have more than 57+ networked offices across the South of England and Mid Wales. We currently have a strong
Industry affiliations



Notes
Staying secure when looking for property
Ensure you're up to date with our latest advice on how to avoid fraud or scams when looking for property online.
Visit our security centre to find out moreDisclaimer - Property reference 5474577. The information displayed about this property comprises a property advertisement. Rightmove.co.uk makes no warranty as to the accuracy or completeness of the advertisement or any linked or associated information, and Rightmove has no control over the content. This property advertisement does not constitute property particulars. The information is provided and maintained by Chancellors, Brecon. Please contact the selling agent or developer directly to obtain any information which may be available under the terms of The Energy Performance of Buildings (Certificates and Inspections) (England and Wales) Regulations 2007 or the Home Report if in relation to a residential property in Scotland.
*This is the average speed from the provider with the fastest broadband package available at this postcode. The average speed displayed is based on the download speeds of at least 50% of customers at peak time (8pm to 10pm). Fibre/cable services at the postcode are subject to availability and may differ between properties within a postcode. Speeds can be affected by a range of technical and environmental factors. The speed at the property may be lower than that listed above. You can check the estimated speed and confirm availability to a property prior to purchasing on the broadband provider's website. Providers may increase charges. The information is provided and maintained by Decision Technologies Limited. **This is indicative only and based on a 2-person household with multiple devices and simultaneous usage. Broadband performance is affected by multiple factors including number of occupants and devices, simultaneous usage, router range etc. For more information speak to your broadband provider.
Map data ©OpenStreetMap contributors.
