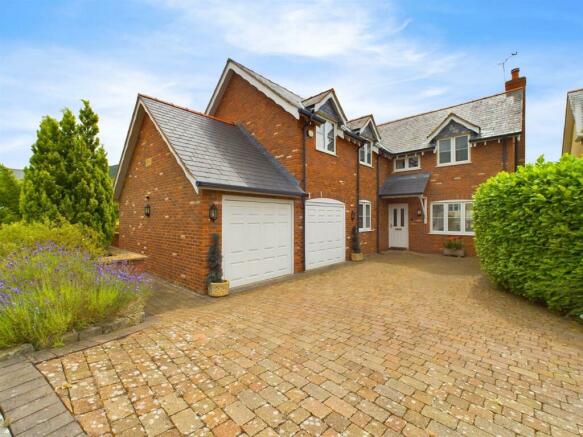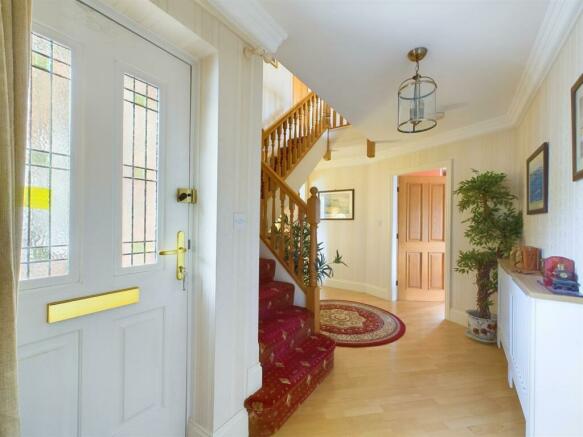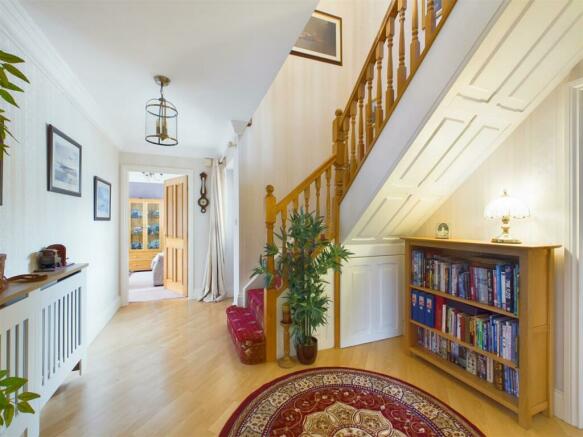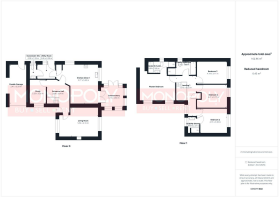Banc Y Chwarel, Bodfari, Denbigh

- PROPERTY TYPE
Detached
- BEDROOMS
4
- BATHROOMS
3
- SIZE
Ask agent
- TENUREDescribes how you own a property. There are different types of tenure - freehold, leasehold, and commonhold.Read more about tenure in our glossary page.
Freehold
Key features
- Immaculately Presented Detached Property
- Four Double Bedrooms, Two with En-Suite
- Open Plan Kitchen Diner with Conservatory
- Double Garage, Large Blocked Paved Driveway
- Southeasterly Facing Rear Garden
- Quiet Cul-De-Sac Village Location
- Freehold Property
- Council Tax Band G
Description
A well-balanced home, perfectly designed for modern living, includes a spacious entrance hall, living room with log burner, a study, large open plan kitchen diner, conservatory, utility, and downstairs WC. To the first floor there are four double bedrooms, two with en-suites, and a family bathroom. The front of the property has a large blocked paved driveway with a double garage also a private and enclosed southeast facing rear garden with a timber shed.
A PERFECT FAMILY HOME THAT MUST BE VIEWED!
Entrance Hall - A front door with leaded glazing leads you into this light and spacious entrance hall with wood laminate flooring, coved ceiling, radiator with cover, storage cupboard under stairs, panelled interior doors leading to most rooms, and a turned spindle staircase with banister leads you up to the first floor.
Living Room - A well-proportioned dual aspect living room with carpeted flooring having a central fireplace with stone effect surround and slate hearth housing a log burner. A double-glazed window overlooks the front and another overlooks the rear of the property with coved ceiling and a radiator.
Study - A useful room with carpeted flooring having a double-glazed window overlooking the front of the property with coved ceiling and a radiator. Currently set up as an office but could be utilised.
Kitchen Diner - A fabulous open plan kitchen diner fitted with a range of cream coloured wall, drawer, base and display units with crown moulding, black granite effect worktops, a stainless-steel sink with waste disposable unit, a central island with a woodblock top having an under counter integrated fridge, freezer, wine rack, drawers, storage cupboards and hanging rail with a suspended ceiling above with inset spotlights. A range style cooker with gas hob, an integrated microwave, and dishwasher are all included. Plenty of space for a large dining table, radiator with cover, laminate wood flooring, double glazed patio door opens into the conservatory with a large, double-glazed window overlooking the rear garden, and a smaller window overlooking the side. A storage cupboard houses the Valliant gas combi boiler and water cylinder with a door leading you into the utility.
Conservatory - A brick-built conservatory with four double-glazed windows and polycarbonate roof with wall lights, tiled flooring and uPVC double glazed French doors open out to the rear garden.
Utility - Useful utility room with black granite effect worktop having plumbing for washing machine and space for dryer underneath with a wall mounted storage cupboard, tiled flooring, power points, radiator, a door leads into the WC, and a uPVC double glazed window and rear door leading out to the garden.
Downstairs Wc - White pedestal hand wash basin and low flush W.C, having tiled flooring, part tiled walls, radiator, and a small obscure double-glazed window.
Landing - Spacious galleried landing with carpeted flooring, a double-glazed window overlooking the front of the property and panelled interior doors leading to all bedrooms and the family bathroom with a radiator, airing cupboard and a hatch accessing the loft.
Master Bedroom - An exceptional double bedroom with a triple built-in wardrobe having a secret door leading into a walk-in wardrobe with lights. Two uPVC double glazed windows overlook the front of the property with a radiator, carpeted flooring and a door leading into the master en-suite.
Master En Suite - More like a family bathroom than an en suite! Offering a four-piece suite comprising a pedestal hand wash basin, low flush WC, shower enclosure with thermostatic shower, and a bath with mixer tap having a shower head. Mirrored wall mounted cupboard, tiled flooring, part tiled walls with decorative border and a small obscure uPVC window with sill.
Bedroom 3 - A good-sized double bedroom with two built-in wardrobes having a connecting shelf over the bed, carpeted flooring, a radiator, and a large uPVC double glazed window overlooking the rear garden.
Bedroom 2 - A carpeted double bedroom with space for storage cupboards, radiator, a uPVC double-glazed window overlooks the rear garden and a door leads you into the en suite shower.
En Suite Shower Room - A classic white three-piece suite comprising pedestal hand wash basin, low flush WC, and a shower enclosure with mains shower. Tiled flooring and part tiled walls having a decorative border, radiator with a towel rail, and uPVC double-glazed window with privacy glazing overlooking the front of the property.
Bedroom 4 - A carpeted double bedroom with built-in double wardrobe, radiator, power points and uPVC double glazed window overlooking the rear garden.
Family Bathroom - Fitted with a four-piece white suite comprising of bath with mixer tap having a shower head, pedestal hand wash basin, shower enclosure with thermostatic shower and low flush W.C. Part tiled walls with decorative border, tiled flooring, radiator with a towel rail and a privacy uPVC double glazed window overlooks the side of the property.
Double Garage - Attached double garage with electric doors, concrete flooring, power, and light installed with work bench, a sink and storage shelves having a pedestrian door leading you out to the rear of the property.
Front Garden - A large blocked paved driveway leads you to the front door and the double garage, providing off-road parking for about four vehicles, with a colourful raised shrub and perennial border and laurel hedging. A block paved pathway continues down the side of the property with a timber gate accessing the rear garden.
Rear Garden - A private and enclosed southeast facing rear garden is principally laid to lawn with a stylish, low maintenance blue slate chipped patio area and pathway. With raised beds full of colourful shrubs, perennial and decorative trees, a timber shed, water tap, and water butt all bounded by a laurel hedge and panelled fencing.
Brochures
Banc Y Chwarel, Bodfari, DenbighBrochure- COUNCIL TAXA payment made to your local authority in order to pay for local services like schools, libraries, and refuse collection. The amount you pay depends on the value of the property.Read more about council Tax in our glossary page.
- Band: G
- PARKINGDetails of how and where vehicles can be parked, and any associated costs.Read more about parking in our glossary page.
- Yes
- GARDENA property has access to an outdoor space, which could be private or shared.
- Yes
- ACCESSIBILITYHow a property has been adapted to meet the needs of vulnerable or disabled individuals.Read more about accessibility in our glossary page.
- Ask agent
Banc Y Chwarel, Bodfari, Denbigh
NEAREST STATIONS
Distances are straight line measurements from the centre of the postcode- Prestatyn Station8.3 miles
About the agent
Monopoly Buy Sell Rent are refreshingly different to other estate agents you will come across. That is because the unique combination of our people, our marketing of properties and our company, aims to give you the very best service available, whether you are selling, buying or both. We believe it is an unbeatable package which makes moving easier - and more enjoyable too!
The ethos of Monopoly Buy Sell Rent is to offer vendors and landlords the perfect combination of the financial savi
Industry affiliations

Notes
Staying secure when looking for property
Ensure you're up to date with our latest advice on how to avoid fraud or scams when looking for property online.
Visit our security centre to find out moreDisclaimer - Property reference 33216104. The information displayed about this property comprises a property advertisement. Rightmove.co.uk makes no warranty as to the accuracy or completeness of the advertisement or any linked or associated information, and Rightmove has no control over the content. This property advertisement does not constitute property particulars. The information is provided and maintained by Monopoly, Denbigh. Please contact the selling agent or developer directly to obtain any information which may be available under the terms of The Energy Performance of Buildings (Certificates and Inspections) (England and Wales) Regulations 2007 or the Home Report if in relation to a residential property in Scotland.
*This is the average speed from the provider with the fastest broadband package available at this postcode. The average speed displayed is based on the download speeds of at least 50% of customers at peak time (8pm to 10pm). Fibre/cable services at the postcode are subject to availability and may differ between properties within a postcode. Speeds can be affected by a range of technical and environmental factors. The speed at the property may be lower than that listed above. You can check the estimated speed and confirm availability to a property prior to purchasing on the broadband provider's website. Providers may increase charges. The information is provided and maintained by Decision Technologies Limited. **This is indicative only and based on a 2-person household with multiple devices and simultaneous usage. Broadband performance is affected by multiple factors including number of occupants and devices, simultaneous usage, router range etc. For more information speak to your broadband provider.
Map data ©OpenStreetMap contributors.




