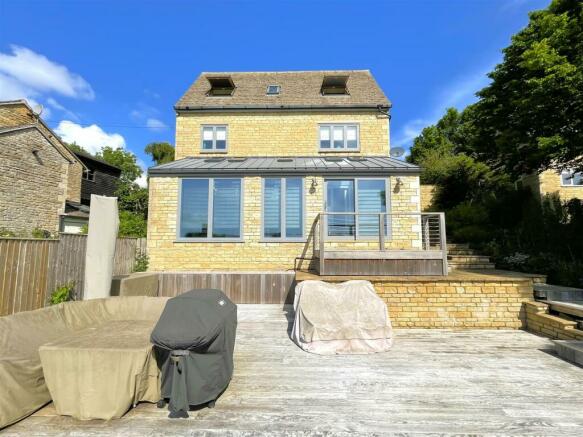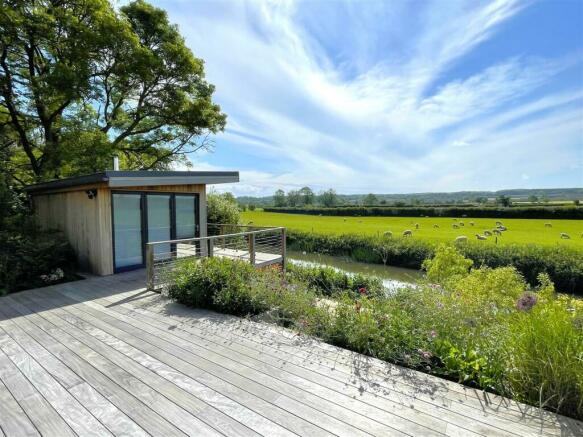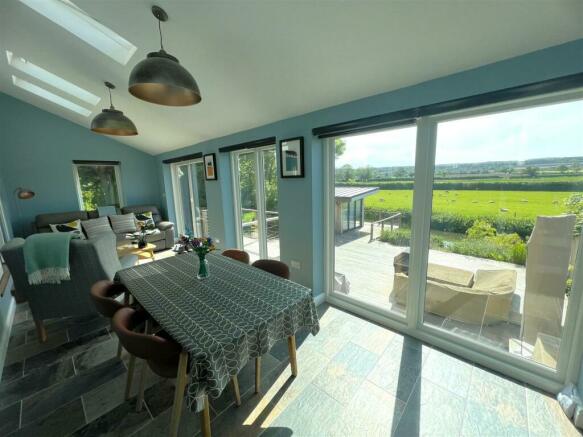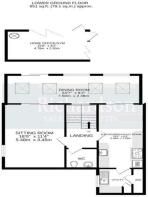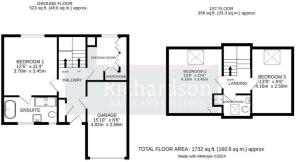Tixover, Rutland

- PROPERTY TYPE
Detached
- BEDROOMS
4
- BATHROOMS
2
- SIZE
1,732 sq ft
161 sq m
- TENUREDescribes how you own a property. There are different types of tenure - freehold, leasehold, and commonhold.Read more about tenure in our glossary page.
Freehold
Key features
- Stunning cleverly designed detached stone house
- Accommodation split over 3 floors
- Fantastic open views over and down to the river and fields beyond
- Master bedroom with refitted 4 piece ensuite bathroom
- Dressing room/bedroom 4 and two further bedrooms with shower room
- Sitting room and kitchen breakfast room linked by further reception room the full width of the property
- Utility and cloakroom/wc, integral garage
- Extensive landscaped grounds with purposed built office/gym to the garden
Description
Reception Hall -
Master Bedroom - 3.78m x 3.45m (12'4" x 11'3") -
Ensuite Bathroom -
Bedroom 4/Dressing Room - 2.64m max x 2.92m max (8'7" max x 9'6" max ) -
First Floor Landing -
Shower Room -
Bedroom - 4.16m x 3.45m (13'7" x 11'3" ) -
Bedroom - 4.16m 2.59m (13'7" 8'5") -
Lower Ground Floor -
Cloakroom/Wc -
Sitting Room - 5.48m x 3.45m (17'11" x 11'3") -
Dining/Sitting Room - 7.5m x 2.48m (24'7" x 8'1") -
Kitchen Breakfast Room - 5.48m x 2.59m (17'11" x 8'5") -
Utility Room - 2.24m x 1.83m (7'4" x 6'0") -
Garage - 4.82m x 2.59m (15'9" x 8'5" ) -
External Details - Landscaped grounds with extensive decking and paved areas giving great options for entertaining and to enjoy the lovely views over and down to the river.
Home Office/Gym - 4.78m x 2.5m (15'8" x 8'2" ) - Purpose built located towards the end of the garden with wood burning stove and bi-folding doors, allowing it to be used all year round.
Services - Mains electricity, water and mains gas central heating with underfloor heating to the ground floor. Sewerage is to a septic tank.
Council Tax - Rutland District Council Tax Band E
Communication - According to Ofcom Mobile coverage is Likely with O2 and limited with EE & Vodafone
According to Ofcom Superfast Broadband is available
Flooding - According to the Government long term flood risk website, the property is in an area of low risk surface water and very low risk of flooding from rivers and the sea.
Viewing - By telephone appointment with Richardson richardsonsurveyors.co.uk
Brochures
Tixover, RutlandBrochure- COUNCIL TAXA payment made to your local authority in order to pay for local services like schools, libraries, and refuse collection. The amount you pay depends on the value of the property.Read more about council Tax in our glossary page.
- Band: E
- PARKINGDetails of how and where vehicles can be parked, and any associated costs.Read more about parking in our glossary page.
- Garage
- GARDENA property has access to an outdoor space, which could be private or shared.
- Yes
- ACCESSIBILITYHow a property has been adapted to meet the needs of vulnerable or disabled individuals.Read more about accessibility in our glossary page.
- Ask agent
Tixover, Rutland
NEAREST STATIONS
Distances are straight line measurements from the centre of the postcode- Stamford Station5.0 miles
About the agent
Richardson always strives to provide high quality professional advice to all its clients, with a focus on customer service and a progressive attitude towards technology. With offices in Stamford, Richardson serves clients throughout Lincolnshire, Rutland, Cambridgeshire and Northamptonshire.
Founded in 1812, the practice in Stamford specialised in land agency and timber sales. A solid foundation in the rural property market which has grown into today’s independent firm of Chartered Surv
Industry affiliations



Notes
Staying secure when looking for property
Ensure you're up to date with our latest advice on how to avoid fraud or scams when looking for property online.
Visit our security centre to find out moreDisclaimer - Property reference 33216082. The information displayed about this property comprises a property advertisement. Rightmove.co.uk makes no warranty as to the accuracy or completeness of the advertisement or any linked or associated information, and Rightmove has no control over the content. This property advertisement does not constitute property particulars. The information is provided and maintained by Richardson Surveyors, Stamford. Please contact the selling agent or developer directly to obtain any information which may be available under the terms of The Energy Performance of Buildings (Certificates and Inspections) (England and Wales) Regulations 2007 or the Home Report if in relation to a residential property in Scotland.
*This is the average speed from the provider with the fastest broadband package available at this postcode. The average speed displayed is based on the download speeds of at least 50% of customers at peak time (8pm to 10pm). Fibre/cable services at the postcode are subject to availability and may differ between properties within a postcode. Speeds can be affected by a range of technical and environmental factors. The speed at the property may be lower than that listed above. You can check the estimated speed and confirm availability to a property prior to purchasing on the broadband provider's website. Providers may increase charges. The information is provided and maintained by Decision Technologies Limited. **This is indicative only and based on a 2-person household with multiple devices and simultaneous usage. Broadband performance is affected by multiple factors including number of occupants and devices, simultaneous usage, router range etc. For more information speak to your broadband provider.
Map data ©OpenStreetMap contributors.
