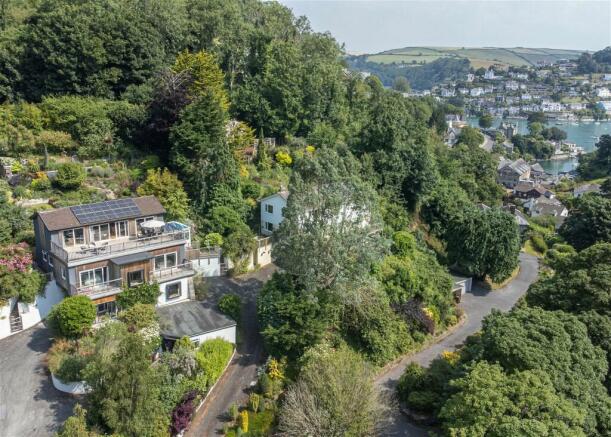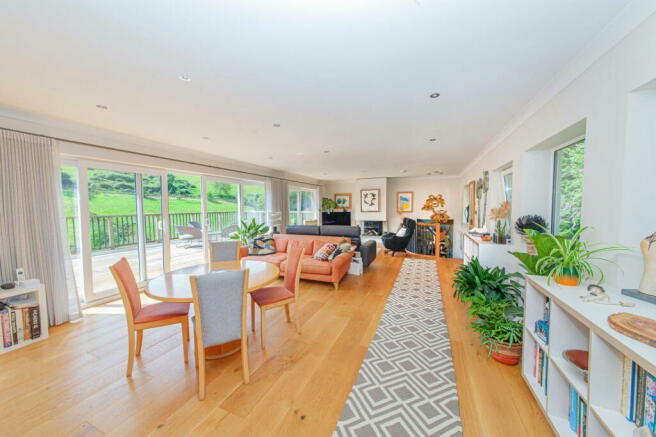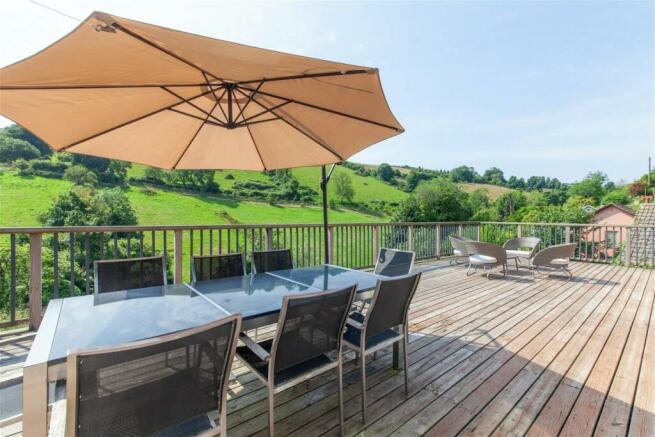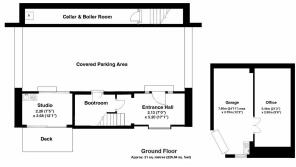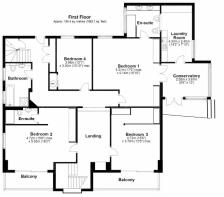Weeke Hill, Dartmouth

- PROPERTY TYPE
Detached
- BEDROOMS
4
- BATHROOMS
3
- SIZE
2,650 sq ft
246 sq m
- TENUREDescribes how you own a property. There are different types of tenure - freehold, leasehold, and commonhold.Read more about tenure in our glossary page.
Freehold
Key features
- Large detached family home
- Southerly facing country views
- 39ft open living space
- 4 double bedrooms
- 2 En-suites
- Bathroom
- Sun room & two studios
- Ample parking, garage and covered space
- Large, landscaped gardens
- Superb decked space
Description
South Mead House is a beautifully presented detached house situated on an elevated position enjoying wonderful southerly views across the surrounding countryside, only around 20 minutes walk for the heart of Dartmouth and 5 minutes from Warfleet Creek and the River Dart. This imposing, modern building of over 2,500 sqft offers diverse accommodation for those seeking a full-time residence or second home. Internally, the property has four double bedrooms, two with en-suites, a family bathroom, sunroom and a utility room. On the second floor, a stunning double aspect 39’ open plan living space with extensive decking and southerly facing views. The property benefits from ample parking including a covered area for at least 2/3 vehicles, a garage and two studios. The mature landscaped gardens are a true delight, being carefully maintained over recent years by the current owners offering an easy to maintain, tranquil setting. Meandering pathways lead to various grass areas and a pond with a small woodland to the rear.
Accommodation
A large, light entrance hall with a secondary access to a boot room and stairs rising. On the first floor via the impressive landing to the front are two large double bedrooms both enjoying balconies overlooking the southerly facing views across countryside opposite. The principal bedroom offers a newly modernised tiled en-suite with a large shower cubicle, hand basin and a WC. The second bedroom has a dressing area. There is a further double guest room which is of a wonderful size with adjoining en-suite with a double shower, double hand basins, bidet and a WC. There is access to a useful cellar. Adjacent is a sunroom with a balcony overlooking the front elevation and a utility room with space and plumbing for washing machine and a tumble dryer.
There is also a further bedroom, family bathroom, stairs raising and door to the rear gardens.
Second floor
The double aspect open plan living space is a wonderful size being 39ft in length enjoying a mass of windows and doors overlooking front and rear. The living section has a focal gas fire with an area for a dining table which is adjacent to kitchen offering a range of drawers and cupboards, central island with timber and granite work surfaces. AEG induction hob, extractor, space for large American fridge/freezer, built-in dishwasher and electric double oven and microwave. Adjacent, a utility room with a separate cloakroom. From the living area access to the extensive decked area being around 39ft in length enjoying southerly views across the surrounding countryside.
Outside
A driveway shared with one other neighbour leads to the private parking area for at least 3 vehicles, a garage with electric roller door and a studio. The drive continues to a very useful covered parking area for 3 further vehicles and front door to the property, the boot room and a second studio. Steps up to the sunroom/guest room. There is a right of way over a second driveway from the covered area onto Weeke Hill. The front gardens offer mature shrubs and views across the farmland opposite. The rear gardens of South Mead House are truly delightful, with professionally landscaped grounds offering a wide selection of well-established flower and shrub borders. From the rear of the property, a level lawn area with trickling pond, patio enjoying a sunny position. Three paths lead up through the gardens, with the central steps meandering through a mass of flowers to a second, level with summerhouse and a further lawn area with a pond offering a tranquil oasis. Step up to woodland area and side parcel of land.
In all, the total grounds amount to approximately 0.4 acres.
Services
Oil fired heating. Private drainage and mains water.
Broadband currently connected. Property size approx. 2,650 sqft
EPC: D Council tax band: G
Viewings
Advanced notice required to view the property, strictly via Millard Cook in Dartmouth. Floor plans and images are for guidance only.
Brochures
Brochure 1- COUNCIL TAXA payment made to your local authority in order to pay for local services like schools, libraries, and refuse collection. The amount you pay depends on the value of the property.Read more about council Tax in our glossary page.
- Band: G
- PARKINGDetails of how and where vehicles can be parked, and any associated costs.Read more about parking in our glossary page.
- Private,Garage,Driveway,Covered,Off street
- GARDENA property has access to an outdoor space, which could be private or shared.
- Patio,Private garden
- ACCESSIBILITYHow a property has been adapted to meet the needs of vulnerable or disabled individuals.Read more about accessibility in our glossary page.
- Ask agent
Weeke Hill, Dartmouth
NEAREST STATIONS
Distances are straight line measurements from the centre of the postcode- Paignton Station6.7 miles
Notes
Staying secure when looking for property
Ensure you're up to date with our latest advice on how to avoid fraud or scams when looking for property online.
Visit our security centre to find out moreDisclaimer - Property reference S992737. The information displayed about this property comprises a property advertisement. Rightmove.co.uk makes no warranty as to the accuracy or completeness of the advertisement or any linked or associated information, and Rightmove has no control over the content. This property advertisement does not constitute property particulars. The information is provided and maintained by Millard Cook, Dartmouth. Please contact the selling agent or developer directly to obtain any information which may be available under the terms of The Energy Performance of Buildings (Certificates and Inspections) (England and Wales) Regulations 2007 or the Home Report if in relation to a residential property in Scotland.
*This is the average speed from the provider with the fastest broadband package available at this postcode. The average speed displayed is based on the download speeds of at least 50% of customers at peak time (8pm to 10pm). Fibre/cable services at the postcode are subject to availability and may differ between properties within a postcode. Speeds can be affected by a range of technical and environmental factors. The speed at the property may be lower than that listed above. You can check the estimated speed and confirm availability to a property prior to purchasing on the broadband provider's website. Providers may increase charges. The information is provided and maintained by Decision Technologies Limited. **This is indicative only and based on a 2-person household with multiple devices and simultaneous usage. Broadband performance is affected by multiple factors including number of occupants and devices, simultaneous usage, router range etc. For more information speak to your broadband provider.
Map data ©OpenStreetMap contributors.
