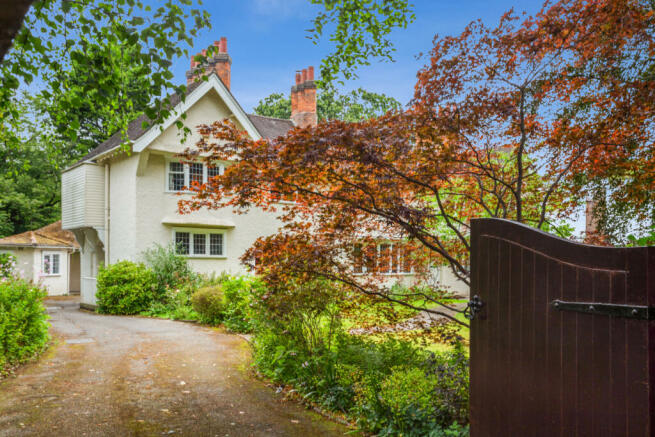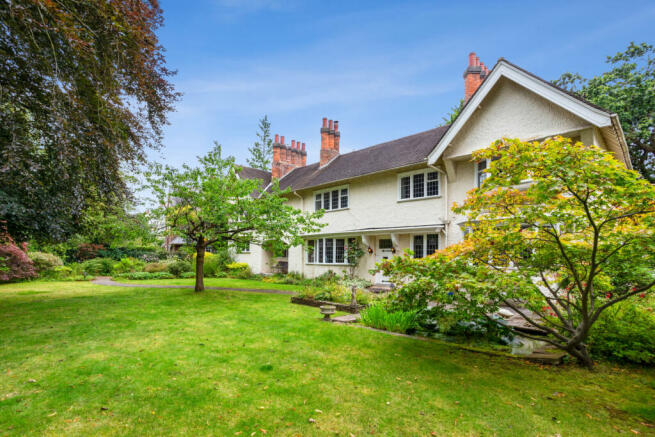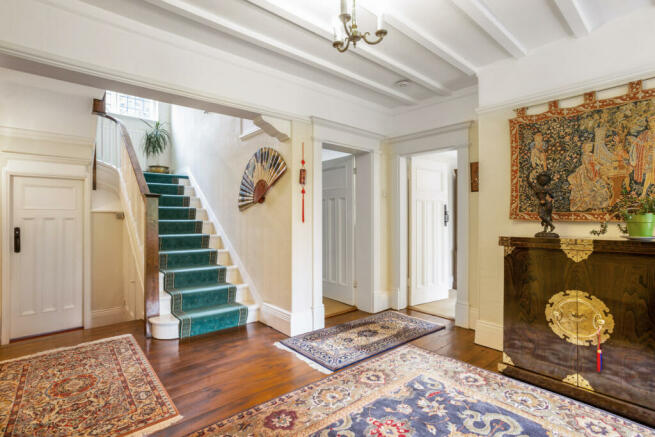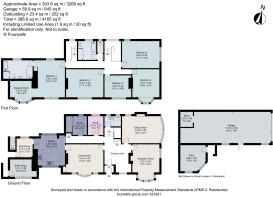
Westminster Avenue, Chester, Cheshire, CH4

- PROPERTY TYPE
Detached
- BEDROOMS
5
- SIZE
4,165 sq ft
387 sq m
- TENUREDescribes how you own a property. There are different types of tenure - freehold, leasehold, and commonhold.Read more about tenure in our glossary page.
Freehold
Key features
- Premium residential location.
- Very spacious living space.
- Opportunity for further improvement.
- Very pretty lawned garden.
- Excellent location for good schools.
- EPC Rating = D
Description
Description
The Cottage sits in a prime location in a very attractive conservation area in one of Chester's most highly regarded residential addresses. The road, opposite the Duke’s Drive, consists entirely of spacious detached houses and is very peaceful with no through traffic. Built around 1906, The Cottage is a classic example of an Edwardian gentleman's residence. The property has been in the same family for many years and it is a much loved and enjoyed family home. The house has been very well maintained, but there is an opportunity to develop and update. The Cottage benefits from a very practical and logical flow of rooms, ideal for a family and for socialising. There are various wonderful architectural features which are typical of the era including beautiful fireplaces and Arts & Craft stained glass leaded windows. The rooms are spacious with real balance and scale, and it is a perfect family house. A really attractive feature of the house is that all the reception rooms have a southerly orientation and views across the garden.
At the centre of the property is an impressive light-filled reception hall which has an original wooden floor, seating area, generous staircase and a galleried half landing with a large stained glass leaded window. The reception hall is such a lovely space to greet guests and it is very much an extension to the reception rooms. There is also access to a cloakroom/wc.
The drawing room, dining room and sitting room are all accessed from the reception hall. The formal dining room has the original fireplace and a beautiful stained glass leaded bay window with lovely views across the garden. The drawing room and sitting room are both very bright rooms with wide leaded bay windows, with the sitting room benefitting from a working fireplace. To the rear of the hallway is access through to what will originally have been the servants' quarters. The housekeeper's sitting room is now used as a study and the butler's pantry provides excellent storage space. Between the kitchen and butler's pantry is a second staircase leading to the first floor.
The kitchen is accessed from the rear hallway and is a really spacious and bright room with a range of wall and base units, seating area with lots of space for a dining table and chairs and a dual aspect to the front and rear. Off the kitchen is a boot/utility room and this gives access out to the side of the house.
On the first floor is a principal bedroom suite with a large bath/shower room and a separate spacious dressing room. There are four double bedrooms, all a really good size and a family bathroom completes the accommodation on this floor.
Outside, at the back of the house, there is an attractive detached brick building with two rooms which we assume formed the original coach house and a chauffeur’s room. Subject to the relevant permissions this building could have a variety of uses including ancillary accommodation for a dependent relative or staff. There is also a large basement level boiler/laundry room, under the kitchen, accessed to the side of the house and a gardener's wc.
The house is framed by lovely gardens. Wooden gates open onto a large driveway which sweeps around to the rear of the house and the coach house. There is access to a back lane, which is opposite the coach house at the back of the property. The garden is mainly laid to lawn, flanked by wide well stocked borders, a lily pond and is ideal to be enjoyed by all. A very pretty feature is the alcove to the front of the house which houses a seating area, a lovely spot to sit and admire the garden.
Location
The Cottage occupies a prime position in one of the most sought-after areas of the city. Good quality housing and a strong local community make it a highly desirable place to live. The city is approximately 0.5 miles and there is an excellent shopping centre in nearby Westminster Park with a fishmonger, butcher, green grocers, pharmacy, post office and supermarket. There is also an excellent deli/coffee shop which opens breakfast and lunch during the week and for dinner on Friday and Saturday evenings and for brunch on Sunday mornings.
A key attraction of Chester is the quality of education. There are notable independent day schools including King's and Queen's School, Abbey Gate College and The Firs which are all within easy reach. Belgrave Primary School in Westminster Park is rated Good by Ofsted.
Chester has direct access to the motorway network, linking to Manchester, Liverpool and their airports and to the North Wales coast. It also offers a direct and regular rail service to London Euston (about 2 hours).
There is a thriving restaurant and café culture in Chester and other leisure amenities include a picturesque golf course at Curzon Park and tennis at the Chester Lawn Tennis Club. Nearby Westminster Park offers a range of leisure activities including outdoor gym, bowling green, large childrens playground, brand new mini golf and cafe plus a 9 hole par 3 golf course.
Square Footage: 4,165 sq ft
Additional Info
Council Tax Band = G
Brochures
Web Details- COUNCIL TAXA payment made to your local authority in order to pay for local services like schools, libraries, and refuse collection. The amount you pay depends on the value of the property.Read more about council Tax in our glossary page.
- Band: G
- PARKINGDetails of how and where vehicles can be parked, and any associated costs.Read more about parking in our glossary page.
- Yes
- GARDENA property has access to an outdoor space, which could be private or shared.
- Yes
- ACCESSIBILITYHow a property has been adapted to meet the needs of vulnerable or disabled individuals.Read more about accessibility in our glossary page.
- Ask agent
Westminster Avenue, Chester, Cheshire, CH4
NEAREST STATIONS
Distances are straight line measurements from the centre of the postcode- Chester Station1.5 miles
- Bache Station2.1 miles
About the agent
Why Savills
Founded in the UK in 1855, Savills is one of the world's leading property agents. Our experience and expertise span the globe, with over 700 offices across the Americas, Europe, Asia Pacific, Africa, and the Middle East. Our scale gives us wide-ranging specialist and local knowledge, and we take pride in providing best-in-class advice as we help individuals, businesses and institutions make better property decisions.
Outstanding property
We have been advising on
Notes
Staying secure when looking for property
Ensure you're up to date with our latest advice on how to avoid fraud or scams when looking for property online.
Visit our security centre to find out moreDisclaimer - Property reference CSS230143. The information displayed about this property comprises a property advertisement. Rightmove.co.uk makes no warranty as to the accuracy or completeness of the advertisement or any linked or associated information, and Rightmove has no control over the content. This property advertisement does not constitute property particulars. The information is provided and maintained by Savills, Chester. Please contact the selling agent or developer directly to obtain any information which may be available under the terms of The Energy Performance of Buildings (Certificates and Inspections) (England and Wales) Regulations 2007 or the Home Report if in relation to a residential property in Scotland.
*This is the average speed from the provider with the fastest broadband package available at this postcode. The average speed displayed is based on the download speeds of at least 50% of customers at peak time (8pm to 10pm). Fibre/cable services at the postcode are subject to availability and may differ between properties within a postcode. Speeds can be affected by a range of technical and environmental factors. The speed at the property may be lower than that listed above. You can check the estimated speed and confirm availability to a property prior to purchasing on the broadband provider's website. Providers may increase charges. The information is provided and maintained by Decision Technologies Limited. **This is indicative only and based on a 2-person household with multiple devices and simultaneous usage. Broadband performance is affected by multiple factors including number of occupants and devices, simultaneous usage, router range etc. For more information speak to your broadband provider.
Map data ©OpenStreetMap contributors.





