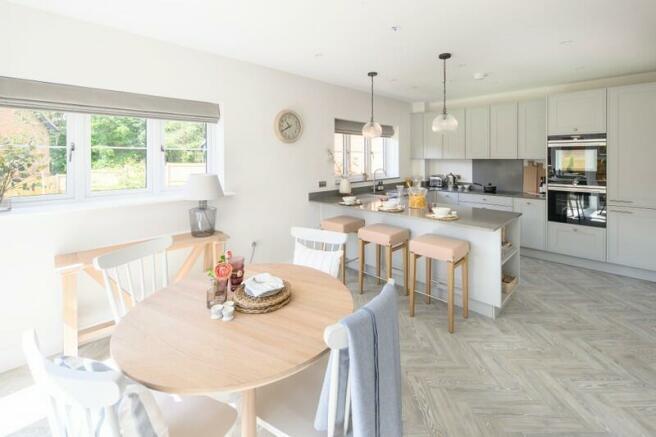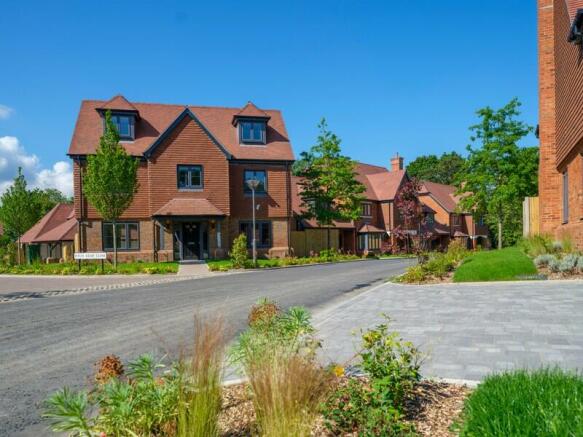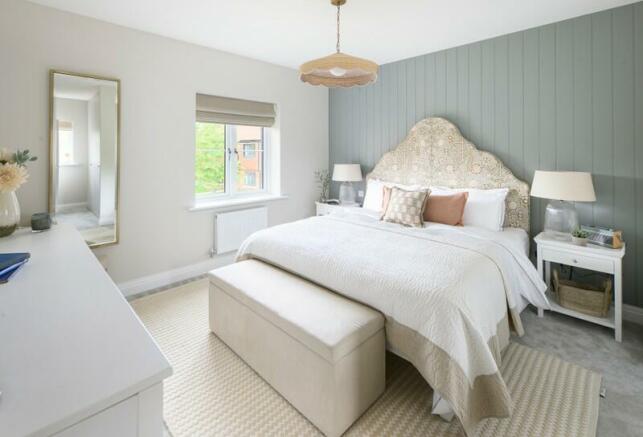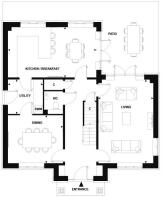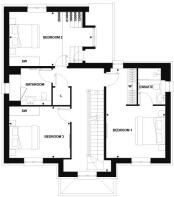Oakhill, Tonbridge Road, Hildenborough, TN11 9EW

- PROPERTY TYPE
Detached
- BEDROOMS
5
- BATHROOMS
3
- SIZE
2,298 sq ft
213 sq m
- TENUREDescribes how you own a property. There are different types of tenure - freehold, leasehold, and commonhold.Read more about tenure in our glossary page.
Freehold
Key features
- Join us for the launch of Oakhill House 1st August.
- Open plan kitchen/breakfast area with adjoining utility room, that opens out to the garden
- The separate living room benefits from French doors leading to the south facing garden
- The separate dining room is located towards the front of the property and has access to the utility room
- Bedroom 1 features bespoke fitted wardrobes and en suite
- Bedrooms 2, 3, 4 and 5 are all spacious double bedrooms
- Estimated completion September - November 2024
- Double Garage & two parking spaces included with the property.
- Exclusive residents' facilities including a gym, cinema room, padel court and BBQ area.
Description
1st August, 3pm-6pm
Surrounded by 30 acres of meticulously landscaped grounds, including a country park, Oakhill House offers a tranquil escape from the hustle of everyday life.
With only a limited number of these exceptionable 1 and 2 bedroom apartments available, begin the process of reserving your new home by booking an appointment today and be among the first to see this beautiful Grade II listed conversion.
The Foxglove | Plot 165 | £1,513,500
Introducing property 165, a stunning 5 bedroom detached home at Oakhill.
The impressive kitchen/breakfast area has French doors opening out to the garden, welcoming plenty of natural light. The garden is 194 sqm and south facing. The garden features include an outside light, garden tap and electrical sockets for convenience. The kitchen is completed to a high specification, with integrated appliances including a built in double oven, 5 zone induction hob, dishwasher, larder fridge and freezer. All doors and drawers are soft closing. The adjoining utility room opens out to the garden. The utility room includes plumbing for a washing machine, stainless steel undermount sink, and 20mm Silestone worktops.
The separate living room is located at the front of the property benefitting from French doors opening out on to the garden, welcoming natural light. The dining room is also located towards the front of the property with access through to the utility room. The WC and storage cupboards completes the ground floor.
Bedroom 1 is a spacious bedroom with bespoke fitted wardrobes and en suite. Bedrooms 2 and 3 are both spacious double bedrooms. The family bathroom is completed to a bespoke bathroom design. The linen cupboard completes the first floor.
Bedrooms 4 and 5 are also double bedrooms. The second floor is equipped with a shower room. The linen cupboard completes the second floor.
Double Garage & two parking spaces included with the property.
Oakhill is a brand new gated development set in 30 acres of beautiful Kent countryside, comprising an impressive collection of 1, 2 and 3 bedroom apartments and 3, 4 and 5 bedroom houses. Berkeley will be redeveloping the stunning Grade II Listed building, which will also include the conversion of Oakhill House.
Residents will benefit from stunning views across the mature landscaped surroundings. The train station at Hildenborough provides connections to London Bridge in 32* minutes. Exclusive residents' facilities including a gym, cinema room, padel court, co-working space and outside BBQ area.
*Journey times approximate only. Source: nationalrail.co.uk and Google maps
**CGI's are indicative only
Brochures
Lifestyle brochure The FoxgloveBrochure 3- COUNCIL TAXA payment made to your local authority in order to pay for local services like schools, libraries, and refuse collection. The amount you pay depends on the value of the property.Read more about council Tax in our glossary page.
- Ask developer
- PARKINGDetails of how and where vehicles can be parked, and any associated costs.Read more about parking in our glossary page.
- Garage,Driveway,Allocated
- GARDENA property has access to an outdoor space, which could be private or shared.
- Back garden,Patio,Private garden
- ACCESSIBILITYHow a property has been adapted to meet the needs of vulnerable or disabled individuals.Read more about accessibility in our glossary page.
- Ask developer
Energy performance certificate - ask developer
Oakhill, Tonbridge Road, Hildenborough, TN11 9EW
NEAREST STATIONS
Distances are straight line measurements from the centre of the postcode- Hildenborough Station0.9 miles
- Tonbridge Station1.9 miles
- Leigh Station2.2 miles
About the development
Oakhill
Oakhill, Tonbridge Road, Hildenborough, TN11 9EW

Development features
- Set in 30 acres of beautiful, mature landscaping with existing ponds
- Conversion of existing buildings as well as a Grade II listed building
- Excellent school catchment area including Tonbridge and Sevenoaks School
- Exclusive residents' facilities
About Berkeley Homes
The Berkeley Group has been ranked Britain's most sustainable major house builder for the last 8 years in a row and was voted Britain's Most Admired Company across all industries in 2011.
Notes
Staying secure when looking for property
Ensure you're up to date with our latest advice on how to avoid fraud or scams when looking for property online.
Visit our security centre to find out moreDisclaimer - Property reference 165. The information displayed about this property comprises a property advertisement. Rightmove.co.uk makes no warranty as to the accuracy or completeness of the advertisement or any linked or associated information, and Rightmove has no control over the content. This property advertisement does not constitute property particulars. The information is provided and maintained by Berkeley Homes. Please contact the selling agent or developer directly to obtain any information which may be available under the terms of The Energy Performance of Buildings (Certificates and Inspections) (England and Wales) Regulations 2007 or the Home Report if in relation to a residential property in Scotland.
*This is the average speed from the provider with the fastest broadband package available at this postcode. The average speed displayed is based on the download speeds of at least 50% of customers at peak time (8pm to 10pm). Fibre/cable services at the postcode are subject to availability and may differ between properties within a postcode. Speeds can be affected by a range of technical and environmental factors. The speed at the property may be lower than that listed above. You can check the estimated speed and confirm availability to a property prior to purchasing on the broadband provider's website. Providers may increase charges. The information is provided and maintained by Decision Technologies Limited. **This is indicative only and based on a 2-person household with multiple devices and simultaneous usage. Broadband performance is affected by multiple factors including number of occupants and devices, simultaneous usage, router range etc. For more information speak to your broadband provider.
Map data ©OpenStreetMap contributors.
