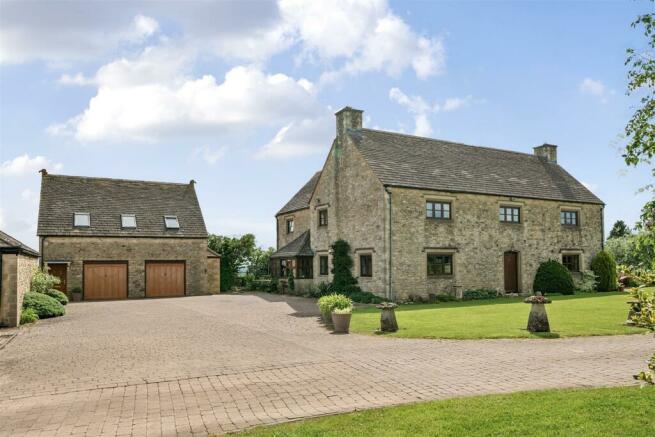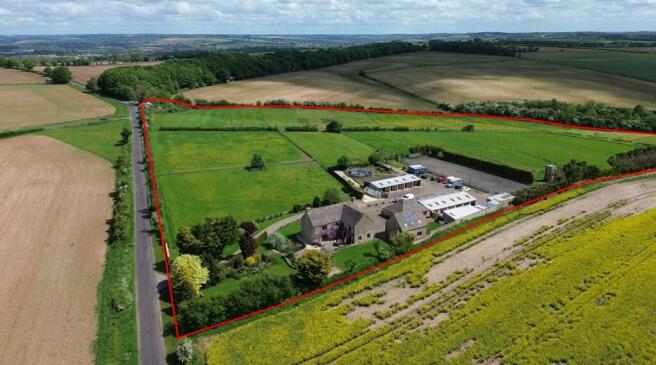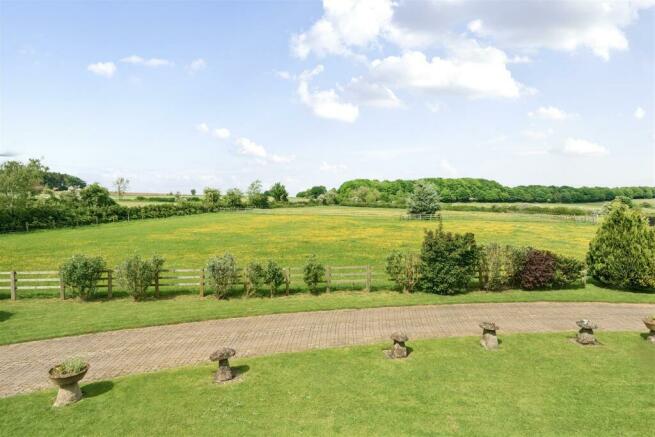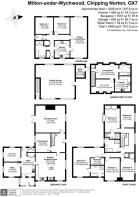
Milton-Under-Wychwood, Chipping Norton

- PROPERTY TYPE
Detached
- BEDROOMS
5
- BATHROOMS
3
- SIZE
Ask agent
- TENUREDescribes how you own a property. There are different types of tenure - freehold, leasehold, and commonhold.Read more about tenure in our glossary page.
Freehold
Description
Location - Milton Under Wychwood has a wide range of local amenities including the award winning Hare public house, two village stores, post office, dental and veterinary surgeries, hairdressers, Bruern farm shop and cafe nearby, Rise & Flour bakery and cafe, Groves hardware store, and Virtue micro brewery. The adjoining village of Shipton-Under-Wychwood also provides a range of local amenities including a village shop and post office, petrol station, The Wychwood Inn, The Lamb Inn and The Crown Hotel. The village also has a primary school, village hall and doctors surgery. More extensive amenities in the nearby towns such as Burford, Chipping Norton and Stow. Central to the village is a green and play park. Daylesford and Soho Farmhouse are also conveniently located nearby. The area's larger commercial centres of Witney, Oxford and Cheltenham are within easy travelling distance with access to the motorway network via the A40 and the M4 to the south. There are main line rail services to London Paddington (80 minutes) from Charlbury and Kingham and a request stop in the village itself.
Description - A unique opportunity to acquire this Equestrian property comprising a five bedroom detached farmhouse with equestrian facilities, detached double garage with one bedroom flat above, separate two bedroom bungalow, various outbuildings including 14 stables, store rooms (which could be converted , tack room, outside WC and tractor barn/workshop. Externally the property offers a long driveway with ample parking and turning space, formal well stocked gardens. The main yard has 9 stables, backing onto a smaller yard of 5 stables. Green house and large potting shed with a vegetable patch to the side of the horse walker. The whole sits in approximately 22.5 acres of land sectioned off into paddocks.
Accommodation - The main property was constructed in 1999 of reclaimed stone under a tiled roof. with underfloor heating to ground floor and radiators to first floor via oil fired central heating. The property is double glazed throughout. The accommodation is spacious and arranged over two floors.
Main House -
Ground Floor - Glazed side entrance porch with tiled floor and door to
Utility Room - stone flag effect tiled floor, window to side, further door to side, double fronted storage cupboard, range of units with stainless steel sink, consumer unit, plumbing for washing machine and space for tumble dryer.
Cloakroom - WC, basin, extractor fan, window to rear,
Snug - window to side and rear, wooden flooring.
Office - window to side and rear, wooden flooring.
Breakfast Kitchen - Reclaimed flag stone flooring, window to front and two to side, oil fired Aga, range of units and central island with electric hob, built in electric oven, extractor fan, glazed door to
Main Inner Entrance Hall - Stone effect stone tiled floor, oak stairs and oak and reclaimed wrought iron balustrade.
Dining Room - Window to rear, wooden flooring.
Sitting Room - Window to front, patio doors to rear, exposed stone chimney breast and wood burning stove, wooden flooring.
First Floor - Galleried Landing - Window to front, built in storage cupboard, hatch to loft.
Family Bathroom - Window to rear, bath, separate shower, basin in vanity unit, WC, bidet, towel rail and radiator.
Bedroom 5 - Window to front, built in wardrobe and radiator.
Bedroom 3 - Window to side, radiator.
Principle Bedroom - Triple aspect with windows to sides, walk in wardrobe, radiators.
Ensuite Bathroom - Bath, separate shower cubicle, basin set in vanity unit, WC, radiator and towel rail.
Bedroom 4- Window to front, radiator.
Bedroom 2 - French doors and Juliet balcony to rear, built in wardrobes, radiator.
Ensuite - Shower cubicle, basin set in vanity unit, WC and towel rail.
Detached Double Garage & Annexe Over - Garage with two electric up and over doors, power and light.
Flat - Accessed via front door and stairs rising to first floor land with storage cupboard.
Sitting/dining Room - 2 Velux windows to rear, wooden flooring.
Double Bedroom - 2 Velux windows to front.
Bathroom - Velux to rear, basin, WC and bath with shower over, radiator.
Kitchen - Fitted with a range of units, stainless steel sink unit, Velux window to front, electric oven and hob, under unit free standing fridge, and plumbing for washing machine.
Detached Bungalow - Hall - door to front, tiled floor, double door built in cupboard with consumer unit.
Bathroom - Separate shower cubicle, WC, basin in vanity unit, bath, window to front and radiator.
Cloakroom - Window to side, tiled floor, WC and basin.
Bedroom 1 - Wooden flooring, window to rear and radiator.
Bedroom 2- Wooden flooring, window to rear and radiator.
Kitchen - Window to front, range of units with electric oven and hob, extractor over, integral fridge freezer, tiled floor built in washer/dryer.
Sitting/Dining Room - Wooden flooring, window to front, patio doors to rear, radiator and door to hall.
General Outside - The property is approached via electric wrought iron gates and sweeping driveway leading to block paved parking area. There are formal well stocked gardens with patio area, large ornamental pond and, lawns and borders.
Gated access to the stable yard with 9 stables, tack room, small store room and outside WC.
Further area with 5 stables and store rooms which can be converted to further stables. Tractor barn/workshop.
Outdoor arena and circular horse walker. Water tower.
22.5 acres split into paddocks.
Wayleaves & Easements - The land is sold with the benefit of all rights of way (whether public or private), light, support, drainage, water supplies and other rights and obligations, easement, quasieasements and restrictive covenants and all wayleaves for poles, strays, cables, drains and water, gas and other pipes, whether referred to in the General Information, particulars or special conditions of the sale or otherwise subject to all outgoings or charges connected with or chargeable whether mentioned or not. There is a right of way over neighbouring land to give access to the water reservoir.
Services - Mains electric. Oil fired central heating. Septic tank drainage. Private water supply.
Health & Safety - For your own safety please do take care when walking the land. We do not take any responsibility for unattended inspections.
Local Authority - West Oxfordshire District Council
Woodgreen
Witney
Oxfordshire
OX28 6NB
(Tel: )
Council Tax - Blackheath Farm Council Tax band G. Rate Payable for 2024/2025 £3797.40
Garage Flat Council Tax Band A. Rate Payable for 2024/2025 £1518.96
Blackheath Farm Bungalow Council Tax Band D. Rate Payable for 2024/2025 £2278.44
Covenants - We are advised by the vendor that a limited amount of livestock can only be kept on the property and cannot be used for factory farming, or the breeding or supply of maggots.
Viewing - Viewing is strictly via the Sole Agents Tayler and Fletcher and prospective purchasers should satisfy themselves as to the accuracy of any particular point of interest before journeying to view.
Brochures
Milton-Under-Wychwood, Chipping NortonBrochure- COUNCIL TAXA payment made to your local authority in order to pay for local services like schools, libraries, and refuse collection. The amount you pay depends on the value of the property.Read more about council Tax in our glossary page.
- Band: G
- PARKINGDetails of how and where vehicles can be parked, and any associated costs.Read more about parking in our glossary page.
- Yes
- GARDENA property has access to an outdoor space, which could be private or shared.
- Yes
- ACCESSIBILITYHow a property has been adapted to meet the needs of vulnerable or disabled individuals.Read more about accessibility in our glossary page.
- Ask agent
Milton-Under-Wychwood, Chipping Norton
NEAREST STATIONS
Distances are straight line measurements from the centre of the postcode- Shipton Station3.0 miles
- Ascott-under-Wychwood Station3.9 miles
- Kingham Station5.0 miles
About the agent
Tayler & Fletcher is a leading independent firm of Chartered Surveyors and Estate Agents offering property advice on residential, rural and commercial property both for sale and to let. With offices in Chipping Norton, Bourton-on-the-Water and Stow-on-the-Wold we are extremely well placed to assist in our client's property needs and our expert local knowledge, fully trained staff and professional attitude ensure we offer a quality service.
Industry affiliations



Notes
Staying secure when looking for property
Ensure you're up to date with our latest advice on how to avoid fraud or scams when looking for property online.
Visit our security centre to find out moreDisclaimer - Property reference 33215770. The information displayed about this property comprises a property advertisement. Rightmove.co.uk makes no warranty as to the accuracy or completeness of the advertisement or any linked or associated information, and Rightmove has no control over the content. This property advertisement does not constitute property particulars. The information is provided and maintained by Tayler & Fletcher, Chipping Norton. Please contact the selling agent or developer directly to obtain any information which may be available under the terms of The Energy Performance of Buildings (Certificates and Inspections) (England and Wales) Regulations 2007 or the Home Report if in relation to a residential property in Scotland.
*This is the average speed from the provider with the fastest broadband package available at this postcode. The average speed displayed is based on the download speeds of at least 50% of customers at peak time (8pm to 10pm). Fibre/cable services at the postcode are subject to availability and may differ between properties within a postcode. Speeds can be affected by a range of technical and environmental factors. The speed at the property may be lower than that listed above. You can check the estimated speed and confirm availability to a property prior to purchasing on the broadband provider's website. Providers may increase charges. The information is provided and maintained by Decision Technologies Limited. **This is indicative only and based on a 2-person household with multiple devices and simultaneous usage. Broadband performance is affected by multiple factors including number of occupants and devices, simultaneous usage, router range etc. For more information speak to your broadband provider.
Map data ©OpenStreetMap contributors.





