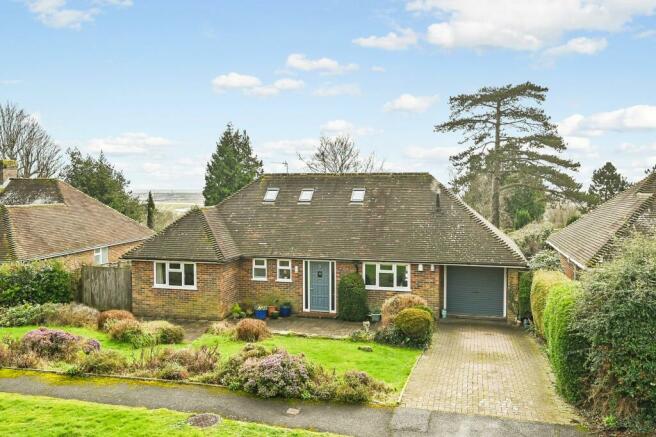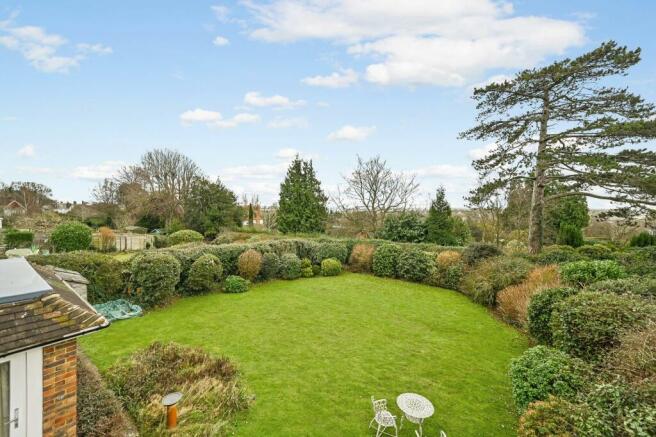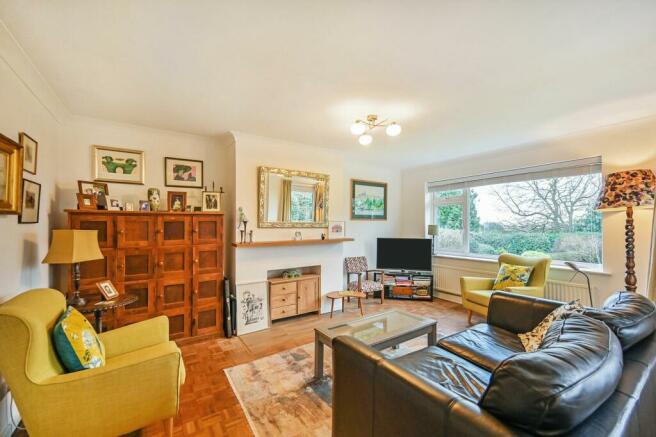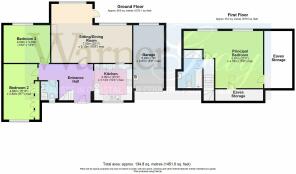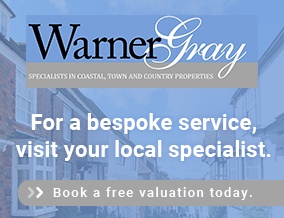
Fair Meadow, Rye, TN31

- PROPERTY TYPE
Chalet
- BEDROOMS
3
- BATHROOMS
2
- SIZE
Ask agent
- TENUREDescribes how you own a property. There are different types of tenure - freehold, leasehold, and commonhold.Read more about tenure in our glossary page.
Freehold
Key features
- Attractive detached 3 double bedroom chalet bungalow
- Fully refurbished in modern Mid-Century style
- Light, bright, generous accommodation throughout
- Contemporary kitchen, bathroom & shower room
- Large frontage & good size south facing rear garden
- Single attached garage / Off-street parking for 2 cars
- 10 minute walk to centre of Rye & local amenities
- Mainline station with lines to Brighton & Ashford
- Romney Marshes & Coast just a stones throw away
- Tucked away, quiet, secluded cul-de-sac location
Description
Beautifully renovated to exacting standards in an on trend Mid-Century style by the current owners, this immaculately presented property has a modern but very homely feel, and would make the ideal home for a buyer wishing to move straight in and enjoy living there without having anything to do. On the ground floor, there is a welcoming entrance hall, a large open plan sitting / dining room, contemporary kitchen, two spacious double bedrooms and a modern shower room, and to the first floor, a wonderful principal bedroom with far-reaching views towards the sea and a separate main bathroom.
This beautiful home, situated in a most favoured quiet residential close, is within walking distance of the centre of the historic Cinque Port town of Rye and its many local amenities and just a short drive from the coast, must be seen to be fully appreciated.
EPC Rating: E
Entrance Hall
4.65m x 3.15m
The front door opens into a spacious, welcoming entrance hall that forms the centre of the house. Beautiful original wood parquet flooring, which extends throughout most of the ground floor, gives a warm, lived-in feel. Room for free standing furniture. A modern wood open tread staircase with glass balustrade leads to the first floor.
Kitchen
3.3m x 3.15m
The sleek design of the kitchen gives a very clean, contemporary feel. There are a number of high gloss cupboards and units with worktops and inset sinks. The high end fittings include an eye-level AEG double oven with grill, an AEG induction hob with extractor above and an integrated dishwasher, washing machine and larder fridge with freezer compartment. A cleverly placed unglazed window between the kitchen and dining area makes a sociable point of contact and frames the view of the garden and beyond.
Sitting / Dining Room
7.04m x 5.11m
This very generous, light, bright open plan room is perfect for modern day living. Two large windows to the rear bring in masses of natural light and a glazed door gives access to the south facing garden beyond.
Bedroom 2
4.83m x 2.92m
A spacious double bedroom with good amounts of built-in storage and a window to the front.
Bedroom 3
4.01m x 3.28m
This generous room could be used as a third double bedroom or as an additional reception room. A large window gives views over the back garden.
Shower Room
1.75m x 1.6m
Handily situated off of the entrance hallway, this modern shower room serves the two ground floor bedrooms and acts as a cloakroom for the house. Comprises: shower cubicle; basin with storage drawers below; WC and heated towel rail.
First Floor - Principal Bedroom
6.91m x 4.78m
The stunning principal bedroom, which occupies most of the first floor, really has a "wow" factor and is an oasis in which to relax and unwind at the end of a long day. There is plenty of room for storage, including good amounts of eaves storage. The two large south facing windows to the rear give wonderful vistas towards the old town and coast beyond.
Main Bathroom
3.33m x 1.98m
Situated at the top of the stairs on the first floor, this bathroom consists of: panelled bath with mixer tap and hand held shower attachment; large walk-in shower with sliding glass door; wash basin with storage drawers below; WC and heated towel rail.
GARDEN
This property occupies a good size plot. To the front is a gently sloping garden with a patio behind and a driveway for two cars to one side in front of the attached single garage. To the rear is a well screened south facing garden with mature hedging and shrubs that surround a sizeable lawned area, which itself provides plenty of space for children, dogs and gardeners alike to play! To the opposite side of the bungalow from the garage is an area of garden which could provide potential for further extension, subject of course to the necessary permissions
Services
Mains: water, electric, gas and drainage. EPC: E (NB: This EPC was carried out in 2015. The property was modernised in 2019). Local Authority: Rother District Council.
Location Finder
what3words: ///ladders.fruitcake.fairness
Brochures
Brochure 1- COUNCIL TAXA payment made to your local authority in order to pay for local services like schools, libraries, and refuse collection. The amount you pay depends on the value of the property.Read more about council Tax in our glossary page.
- Band: E
- PARKINGDetails of how and where vehicles can be parked, and any associated costs.Read more about parking in our glossary page.
- Yes
- GARDENA property has access to an outdoor space, which could be private or shared.
- Yes
- ACCESSIBILITYHow a property has been adapted to meet the needs of vulnerable or disabled individuals.Read more about accessibility in our glossary page.
- Ask agent
Energy performance certificate - ask agent
Fair Meadow, Rye, TN31
NEAREST STATIONS
Distances are straight line measurements from the centre of the postcode- Rye Station0.4 miles
- Winchelsea Station2.1 miles
About the agent
We understand that selling your property can often be a daunting prospect and one of the biggest financial decisions you will ever make.
That is why we here at WarnerGray strive to make the process as transparent and stress-free as possible for our clients.
We strongly believe that homeowners increasingly expect a more personal, professional, bespoke service from an estate agency they can trust.
Notes
Staying secure when looking for property
Ensure you're up to date with our latest advice on how to avoid fraud or scams when looking for property online.
Visit our security centre to find out moreDisclaimer - Property reference f3761349-cf05-4495-8939-c8f6f1009017. The information displayed about this property comprises a property advertisement. Rightmove.co.uk makes no warranty as to the accuracy or completeness of the advertisement or any linked or associated information, and Rightmove has no control over the content. This property advertisement does not constitute property particulars. The information is provided and maintained by Warner Gray, Rye. Please contact the selling agent or developer directly to obtain any information which may be available under the terms of The Energy Performance of Buildings (Certificates and Inspections) (England and Wales) Regulations 2007 or the Home Report if in relation to a residential property in Scotland.
*This is the average speed from the provider with the fastest broadband package available at this postcode. The average speed displayed is based on the download speeds of at least 50% of customers at peak time (8pm to 10pm). Fibre/cable services at the postcode are subject to availability and may differ between properties within a postcode. Speeds can be affected by a range of technical and environmental factors. The speed at the property may be lower than that listed above. You can check the estimated speed and confirm availability to a property prior to purchasing on the broadband provider's website. Providers may increase charges. The information is provided and maintained by Decision Technologies Limited. **This is indicative only and based on a 2-person household with multiple devices and simultaneous usage. Broadband performance is affected by multiple factors including number of occupants and devices, simultaneous usage, router range etc. For more information speak to your broadband provider.
Map data ©OpenStreetMap contributors.
