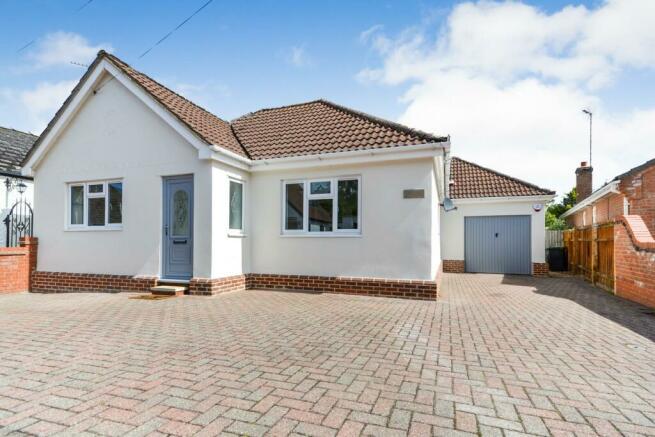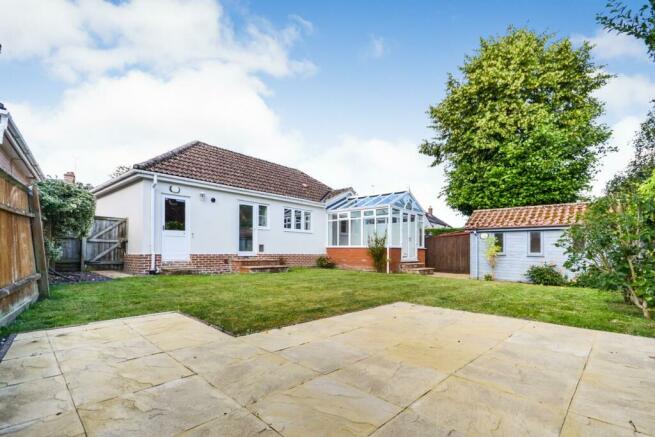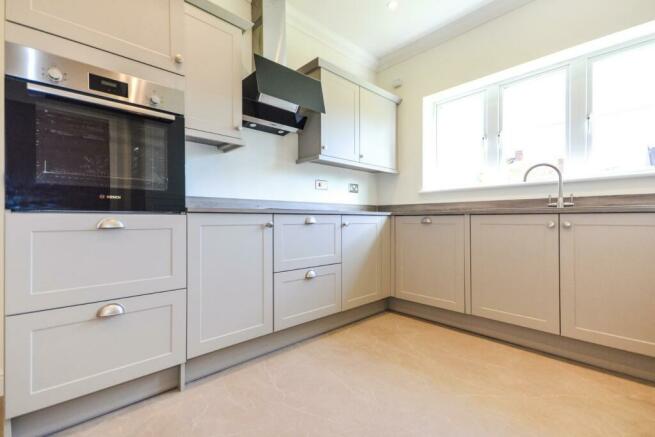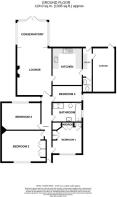
Centre Drive, Newmarket

- PROPERTY TYPE
Detached Bungalow
- BEDROOMS
4
- BATHROOMS
3
- SIZE
1,539 sq ft
143 sq m
- TENUREDescribes how you own a property. There are different types of tenure - freehold, leasehold, and commonhold.Read more about tenure in our glossary page.
Freehold
Key features
- BRAND NEW KITCHEN
- BRAND NEW BATHROOM
- FULLY REFURBISHED
- DETACHED
- DETACHED OUTSIDE OFFICE
- ENCLOSED REAR GARDEN
- DRIVEWAY AND GARAGE
- CLOSE TO AMMENITIES
- FOUR BEDROOMS
- SPACIOUS ACCOMODATION
Description
The property consists of four bedrooms, two reception rooms and three toilets allowing plenty of space for all the family.
Parking will never be an issue with the private driveway and also a garage for added convenience.
Additionally, the detached outdoor office offers a perfect space to work from home or indulge in hobbies away from the main house.
Newmarket, known as the home of English horse racing, located just 0.9 mile from Newmarket train station and 0.9 miles from the town centre with a wide array of amenities including shopping facilities, restaurants and public houses. The historic city of Cambridge is 16 miles away and Bury St Edmunds is 15 miles, also offering plenty of shopping and cultural amenities.
Newmarket station offers regular services into Cambridge from 22 minutes, and Cambridge station provides services into London Kings Cross, Liverpool Street and Stansted airport. For road access, Newmarket is well situated for the A14 to the east to Bury St Edmunds and to the west to Cambridge and beyond to the A11, M11 and A1 to the north.
For sporting and green spaces, Newmarket has two race courses the Rowley Mile and July Course with an array of events taking place throughout the year.
Don't miss out on the opportunity to make this beautifully renovated bungalow your new home. so contact us today to arrange a viewing.
Agents Note - In accordance with The Property Ombudsman requirements, you are advised that a member of Balmforth staff (or their family members) have an interest in this property.
Hallway - 1.1 x 8.9 (3'7" x 29'2") - Solid oak floor, alarm system by front door, oak doors accessing other rooms
Bedroom 1 - 3.1 x 3.6 (10'2" x 11'9") - Brand new carpet, double glazed window, fitted wardrobe with mirrored doors and dressing table, radiator, access to
Cloakroom - two piece sweet
Bedroom 2 - 3.2 x 3.5 (10'5" x 11'5") - Brand new carpet, double glazed window, fitted wardrobe, radiator
Bedroom 3 - 3.5 x 2.9 (11'5" x 9'6") - Brand new carpet, double glazed window, radiator
Bathroom - 2.1m x 3.6m (6'10" x 11'9") - Brand new fitted with four piece suite comprising walk in digital shower with waterfall head, bath, WC, vanity wash hand basin, LED touch mirror with Bluetooth, heated towel rail, obscured double glazed window
Bedroom 4 - 1.9 x 3.6m (6'2" x 11'9") - Double glazed window, radiator
Kitchen - 4.3 x 2.9 (14'1" x 9'6") - Brand new fitted kitchen with matching base and eye level units with Tinovant Oak worktops, Bosch oven at eye level, Bosch induction hob, Bosch extractor fan, High quality Riviera Grey internal finish, integrated full size dishwasher, integrated 50/50 fridge freezer, resin sink, double glazed window, radiator
Lounge - 5.2 x 3.5 (17'0" x 11'5") - Solid oak floor, media wall with electric and sockets flushed above electric fireplace, oak doors, access to kitchen and access to
Conservatory - 3.4 x 2.1 (11'1" x 6'10") - Consists of Argon filled gas glass stabilising temperature change, Self cleaning glass, blue tinted glass roof which reflects UV, radiator, french double doors onto garden
Utility Room - 3.9 x 1.1 (12'9" x 3'7") - Brand new matching base and eye level units with Tinovant Oak worktops, High quality Riviera Grey internal finish, space and plumbing for washing machine, dog/ cat flap built in wall, double glazed window and door accessing garden, fire door access to garage, oak door leads onto
Clloakroom - 1.6 x 1.1 (5'2" x 3'7" ) - Brand new two piece suite, oak door
Garage - 5.5 x 2.4 (18'0" x 7'10") - Sockets and lights in place, rear door access garden, up and over door accessing front. Alarm system in garage, homes Gas combi boiler which is 2 years old
Outside - You are greeted with a block pave driveway with space for numerous vehicles, access to garage, side gate access to rear garden. The rear garden is fully enclosed with a mixture of turf and patio area
Outside Office - Located in garden, fully insulated walls floors and roof, sockets and lights. Ideal office/ salon/ studio/ gym, detached from house
- COUNCIL TAXA payment made to your local authority in order to pay for local services like schools, libraries, and refuse collection. The amount you pay depends on the value of the property.Read more about council Tax in our glossary page.
- Ask agent
- PARKINGDetails of how and where vehicles can be parked, and any associated costs.Read more about parking in our glossary page.
- Driveway
- GARDENA property has access to an outdoor space, which could be private or shared.
- Yes
- ACCESSIBILITYHow a property has been adapted to meet the needs of vulnerable or disabled individuals.Read more about accessibility in our glossary page.
- Ask agent
Centre Drive, Newmarket
NEAREST STATIONS
Distances are straight line measurements from the centre of the postcode- Newmarket Station0.7 miles
- Dullingham Station3.6 miles
- Kennett Station3.9 miles
About the agent
At Balmforth we understand that the decision to move can be daunting and complicated. For you to be able to make a move with confidence you need honest, experienced and accurate advice to make sure you are making the right move for you, in the best possible way. Such advice is invaluable, and is what you can expect from us at every stage. Our service to you is designed with three things in mind. 1) Getting you moved in a timeframe to suit you. 2) Achieving the best price while doing do, and 3
Industry affiliations



Notes
Staying secure when looking for property
Ensure you're up to date with our latest advice on how to avoid fraud or scams when looking for property online.
Visit our security centre to find out moreDisclaimer - Property reference 33215609. The information displayed about this property comprises a property advertisement. Rightmove.co.uk makes no warranty as to the accuracy or completeness of the advertisement or any linked or associated information, and Rightmove has no control over the content. This property advertisement does not constitute property particulars. The information is provided and maintained by Balmforth, Haverhill. Please contact the selling agent or developer directly to obtain any information which may be available under the terms of The Energy Performance of Buildings (Certificates and Inspections) (England and Wales) Regulations 2007 or the Home Report if in relation to a residential property in Scotland.
*This is the average speed from the provider with the fastest broadband package available at this postcode. The average speed displayed is based on the download speeds of at least 50% of customers at peak time (8pm to 10pm). Fibre/cable services at the postcode are subject to availability and may differ between properties within a postcode. Speeds can be affected by a range of technical and environmental factors. The speed at the property may be lower than that listed above. You can check the estimated speed and confirm availability to a property prior to purchasing on the broadband provider's website. Providers may increase charges. The information is provided and maintained by Decision Technologies Limited. **This is indicative only and based on a 2-person household with multiple devices and simultaneous usage. Broadband performance is affected by multiple factors including number of occupants and devices, simultaneous usage, router range etc. For more information speak to your broadband provider.
Map data ©OpenStreetMap contributors.





