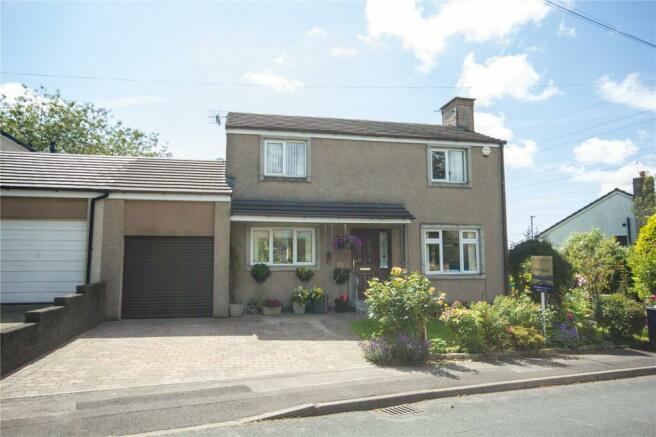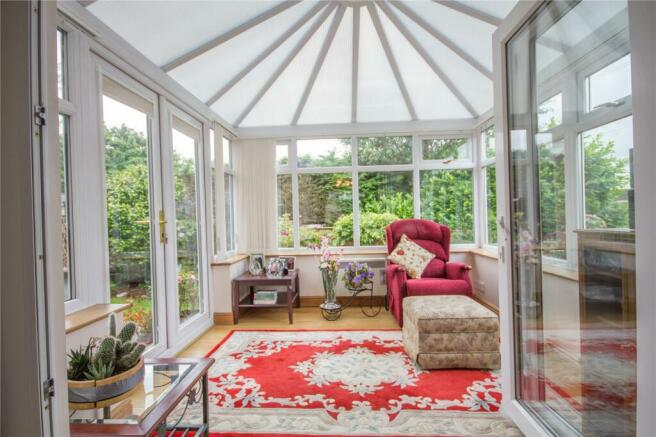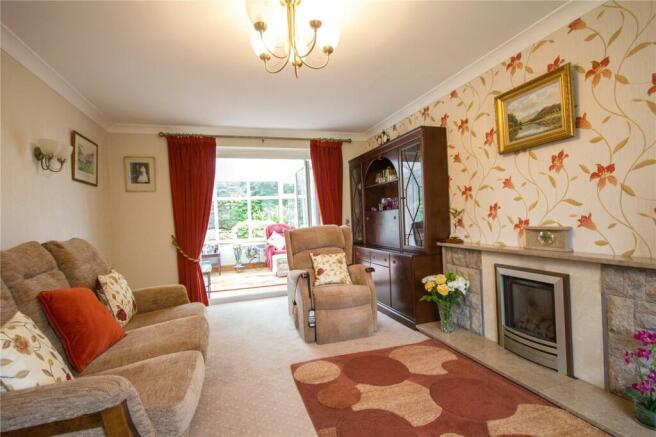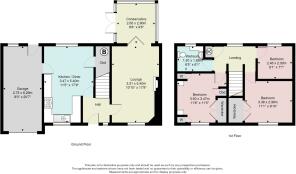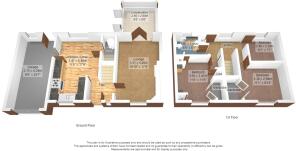Landsdown Close, Kendal, Cumbria, LA9

- PROPERTY TYPE
Link Detached House
- BEDROOMS
3
- BATHROOMS
1
- SIZE
Ask agent
- TENUREDescribes how you own a property. There are different types of tenure - freehold, leasehold, and commonhold.Read more about tenure in our glossary page.
Freehold
Key features
- Three bedroomed link detached house in popular location
- Lounge diner
- Conservatory overlooking garden
- Kitchen diner
- Modern wetroom
- Lovely gardens
- Good sized plot
- Larger than average garage
- No onward chain
Description
OVERVIEW
Owned and well maintained by the current vendors from new, this three bedroom link detached house is an excellent family home and has a great layout with excellent potential. The property already boasts a generous dining kitchen, good sized lounge and a conservatory. There are three bedrooms - two of which have fitted wardrobes and there is a modern wetroom. The plot is larger than expected with a wonderfully planted garden extending to the side and rear. Completing the picture is a larger than average garage and block paved driveway with additional off road parking for a larger vehicle. Well located just off Valley Drive, Landsdown Close is convenient for the local primary school, bus routes and two local shops. Gas central heating, UPVC double glazing throughout and no onward chain. The property was re-roofed in 2020.
ACCOMMODATION
From the front garden, a path leads to the UPVC double glazed door and into:
ENTRANCE HALL
Stairs lead to the first floor and there is a radiator, ceiling light and Open Reach point.
LOUNGE
10' 10" x 17' 9" (3.31m x 5.40m) A UPVC double glazed window faces the front aspect and there are UPVC double glazed bi fold doors leading to the conservatory. Polished stone fire surround incorporating shelving and a corner TV display surface. Dark wood display unit with cupboards under. Living flame gas fire, three wall lights, a ceiling light and two radiators.
CONSERVATORY
8' 8" x 9' 6" (2.65m x 2.90m) A lovely addition to the property with views across the garden - perfect for bird and wildlife watching. UPVC double glazed to three sides with built in sun blinds, a polycarbonate roof and double doors leading to the patio. Two wall lights and an electric heater.
KITCHEN DINER
11' 5" x 17' 9" (3.47m x 5.40m) max Formerly two rooms, the generous kitchen is now perfect for family dining and has dual aspect UPVC double glazed windows. Fitted with pine base and wall units, pale worktops and tiled splashbacks. Brown one and half bowl sink with drainer and waste disposal, integrated fridge and a five burner range cooker with hood above. Integrated combi microwave oven. Two radiators and two ceiling lights. There is a good sized cupboard under the stairs with wall light, hanging space for coats and Ideal boiler.
LANDING
UPVC double glazed window to the rear aspect. Built in cylinder cupboard with shelving, a radiator and ceiling light.
BEDROOM
11' 6" x 11' 5" (3.50m x 3.47m) max UPVC double glazed window to the front elevation. Built in double wardrobe plus an additional slimline cupboard. Further storage to the over bed cupboards, bedside cabinets and single wardrobes. Access to the loft, a ceiling light and radiator.
BEDROOM
11' 1" x 9' 10" (3.38m x 2.99m) The second double bedroom also has a built in double wardrobe, a ceiling light and radiator. UPVC double glazed window facing the front elevation.
BEDROOM
8' 1" x 7' 7" (2.46m x 2.30m) UPVC double glazed window to the rear aspect. Recently re-plastered and decorated, there is a radiator and a ceiling light.
WETROOM
6' 5" x 6' 1" (1.97m x 1.85m) A modern stylish wetroom with open shower area, a WC and vanity basin with a good range of cupboards beneath. Easy to maintain aqua-board to both the walls and ceiling, downlights, an extractor and a heated chrome towel rail. Frosted UPVC double glazed window, a radiator and mirror above the basin.
EXTERNAL
A credit to the owner, the gardens extend to the front, side and rear of the house and are beautifully laid out and planted. There are lawned areas - perfect for play or pets, mature borders interspersed with flowering shrubs and ornamental trees. The pond has a rockery waterfall feature and there are pretty pergolas intertwined with clematis. A patio adjacent to the conservatory provides a seating area and there are external sockets and a tap. A double driveway to the front leads to the garage.
GARAGE
9' 0" x 20' 7" (2.75m x 6.29m) Longer than average, the garage has an electric roller door and pedestrian door to the rear along with a frosted UPVC double glazed window. Power and light are connected and there is plumbing for a washing machine. Additional storage has been created within the roof space.
DIRECTIONS
Leaving Kendal on Aynam Road, stay to the left and continue onto Lound Road. Turn left at the traffic lights onto Parkside Road, passing Netherfield Cricket Club on the left hand side. At the traffic lights turn right onto Valley Drive. As Valley Drive merges with Lingmoor Rise, continue to the left on Valley Drive with Landsdown Close being the first turning to the left. The property is located to the right hand side. what3words///vanish.glove.eagles
GENERAL INFORMATION
Services; Mains Gas, Electric, Drainage and Water Tenure: Freehold Council Tax Band: D EPC Grading: C
Brochures
Particulars- COUNCIL TAXA payment made to your local authority in order to pay for local services like schools, libraries, and refuse collection. The amount you pay depends on the value of the property.Read more about council Tax in our glossary page.
- Band: TBC
- PARKINGDetails of how and where vehicles can be parked, and any associated costs.Read more about parking in our glossary page.
- Yes
- GARDENA property has access to an outdoor space, which could be private or shared.
- Yes
- ACCESSIBILITYHow a property has been adapted to meet the needs of vulnerable or disabled individuals.Read more about accessibility in our glossary page.
- Ask agent
Landsdown Close, Kendal, Cumbria, LA9
NEAREST STATIONS
Distances are straight line measurements from the centre of the postcode- Oxenholme Lake District Station0.9 miles
- Kendal Station1.1 miles
- Burneside Station3.0 miles
About the agent
At Milne Moser we love what we do and are committed to providing a gold standard service, that exceeds every expectation, for every client.
Keeping ahead of the game is essential in property sales and lettings, so our goal will always be to excel where others simply satisfy - and that’s why Milne Moser are no ordinary estate agents.
We’re proactive, we set the bar high, and we always aim to be the best, an ambition underlined by the many awards achieved over recent years including
Industry affiliations


Notes
Staying secure when looking for property
Ensure you're up to date with our latest advice on how to avoid fraud or scams when looking for property online.
Visit our security centre to find out moreDisclaimer - Property reference KEN240205. The information displayed about this property comprises a property advertisement. Rightmove.co.uk makes no warranty as to the accuracy or completeness of the advertisement or any linked or associated information, and Rightmove has no control over the content. This property advertisement does not constitute property particulars. The information is provided and maintained by Milne Moser, Kendal. Please contact the selling agent or developer directly to obtain any information which may be available under the terms of The Energy Performance of Buildings (Certificates and Inspections) (England and Wales) Regulations 2007 or the Home Report if in relation to a residential property in Scotland.
*This is the average speed from the provider with the fastest broadband package available at this postcode. The average speed displayed is based on the download speeds of at least 50% of customers at peak time (8pm to 10pm). Fibre/cable services at the postcode are subject to availability and may differ between properties within a postcode. Speeds can be affected by a range of technical and environmental factors. The speed at the property may be lower than that listed above. You can check the estimated speed and confirm availability to a property prior to purchasing on the broadband provider's website. Providers may increase charges. The information is provided and maintained by Decision Technologies Limited. **This is indicative only and based on a 2-person household with multiple devices and simultaneous usage. Broadband performance is affected by multiple factors including number of occupants and devices, simultaneous usage, router range etc. For more information speak to your broadband provider.
Map data ©OpenStreetMap contributors.
