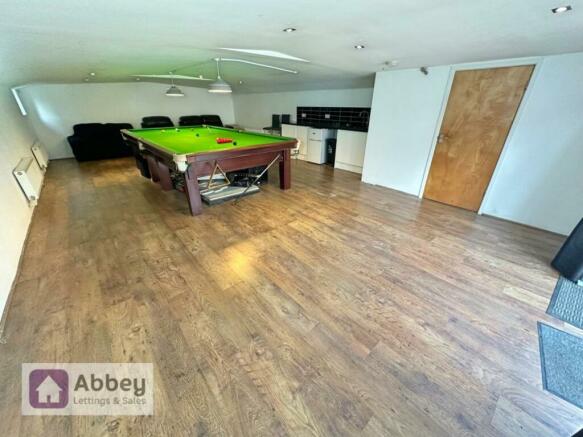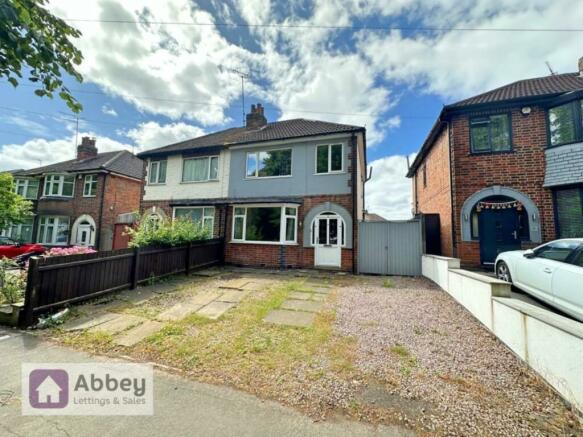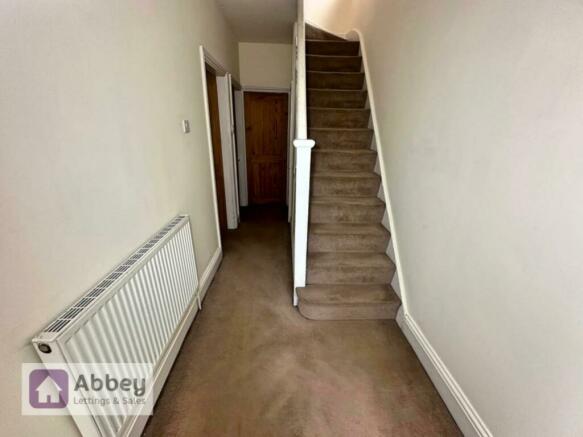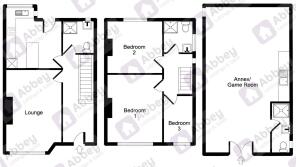Anstey Lane, Leicester

Letting details
- Let available date:
- Now
- Deposit:
- £1,846A deposit provides security for a landlord against damage, or unpaid rent by a tenant.Read more about deposit in our glossary page.
- Min. Tenancy:
- Ask agent How long the landlord offers to let the property for.Read more about tenancy length in our glossary page.
- Let type:
- Long term
- Furnish type:
- Unfurnished
- Council Tax:
- Ask agent
- PROPERTY TYPE
Semi-Detached
- BEDROOMS
3
- BATHROOMS
2
- SIZE
Ask agent
Key features
- 3 Bedrooms
- 3 Bathrooms
- Lounge
- Kitchen
- Driveway For Multiple Cars
- South Facing Garden
- Fully Double Glazed
- Annex/Game Room
- Walking Distance To Both Primary & Secondary Schools
- Council tax band: B
Description
One of the standout features of this property is the annex/games room, offering versatile space that can be tailored to your needs - whether it's a guest annex, a home office, or a fun games room for entertainment.
With parking available for two vehicles, you'll never have to worry about finding a spot on the street. The convenience of having your own parking space is truly a luxury in this bustling area.
The three bedrooms in the main house provide plenty of room for a growing family or for guests to stay over. Additionally, the three shower rooms ensure that there's never a queue for the bathroom during busy mornings.
Situated close to both primary and secondary schools, this property is perfect for families with young children. And if you enjoy the hustle and bustle of city living, you'll be pleased to know that the city centre is within walking distance, offering easy access to shops, restaurants, and entertainment venues.
Don't miss out on the opportunity to make this lovely house your new home. Book a viewing today and envision the possibilities that this property holds for you and your loved ones.
Entrance Hall - UPVC Front door, ceiling light point, radiator, carpeted flooring, understairs storage, stairs leading to 1st floor and doors leading to lounge, kitchen and downstairs shower room.
Lounge - 4.271 x 3.332 (14'0" x 10'11") - Ceiling light point, radiator, carpeted flooring, TV/BT/Virgin points, electric fire and double glazed window.
Breakfast Kitchen - 3.356 x 3.284 (11'0" x 10'9") - Ceiling light point, radiator, tiled flooring, washing machine, fully fitted kitchen offering base and wall cupboards, rolled edge worktop with sink and drainer with hot and cold mixer tap, gas hob with extractor fan over, oven, fridge with freezer box, breakfast bar, double glazed window and uPVC door leading to rear garden.
Downstairs Shower Room - 1.680 x 1.593 (5'6" x 5'2") - Ceiling light point, towel radiator, tiled flooring, extractor fan, double glazed window, a 3 piece suite offering a wash hand basin, low level flush toilet and shower cubical with thermostatic shower.
Stairs And 1st Floor Landing - Ceiling light point, double glazed window and carpeted flooring.
Bedroom 1 - 3.788 x 3.330 (12'5" x 10'11") - Ceiling light point, radiator, carpeted flooring, double glazed window and virgin point.
Bedroom 2 - 2.667 x 3.327 (8'8" x 10'10") - Ceiling light point, radiator, carpeted flooring, double glazed window and two wardrobes.
Bedroom 3 - 2.531 x 1.665 (8'3" x 5'5") - Ceiling light point, radiator, carpeted flooring and double glazed window.
Shower Room - Ceiling light point, towel radiator, tiled flooring, extractor fan, double glazed window, a 3 piece suite offering a wash hand basin, low level flush toilet and shower cubical with thermostatic shower.
Externally -
To The Front Of The Property - There is a stoned and slabbed driveway which could park up to two cars which leads to the front door of the property and a side entrance to the rear of the property.
To The Back Of The Property - There is an enclosed stoned garden offering an entertaining area then at the bottom of the garden there is a single store detached annex/game room.
Annex/Game Room - 9.773 x 5.787 (32'0" x 18'11") - Two ceiling light points, three radiators, laminate wood flooring, fitted kitchen offering base cupboards, worktop with sink and drainer with hot and cold mixer tap, fridge/freezer, fuse board, snooker table and double glazed windows.
Shower Room - 2.819 x 1.197 (9'2" x 3'11") - Ceiling light point, towel radiator, vinyl flooring, double glazed window, a 3 piece suite offering a wash hand basin, low level flush toilet and shower cubical with electric shower.
Brochures
Anstey Lane, LeicesterBrochure- COUNCIL TAXA payment made to your local authority in order to pay for local services like schools, libraries, and refuse collection. The amount you pay depends on the value of the property.Read more about council Tax in our glossary page.
- Band: B
- PARKINGDetails of how and where vehicles can be parked, and any associated costs.Read more about parking in our glossary page.
- Yes
- GARDENA property has access to an outdoor space, which could be private or shared.
- Yes
- ACCESSIBILITYHow a property has been adapted to meet the needs of vulnerable or disabled individuals.Read more about accessibility in our glossary page.
- Ask agent
Anstey Lane, Leicester
NEAREST STATIONS
Distances are straight line measurements from the centre of the postcode- Leicester Station1.6 miles
- Syston Station4.3 miles
- South Wigston Station4.6 miles
About the agent
We are progressive, dynamic, exceptional in everything we do. We possess a strong desire to serve our clients through providing excellent independent estate agency and lettings services. Due to this we are also proud double Gold award winners of the British Properties Awards, 2019-2020 and 2020-2021.
Experts in the local area and an integral part of the community we serve, we have built a strong reputation with our customers and are recognised in the locality for our trans
Industry affiliations


Notes
Staying secure when looking for property
Ensure you're up to date with our latest advice on how to avoid fraud or scams when looking for property online.
Visit our security centre to find out moreDisclaimer - Property reference 33215584. The information displayed about this property comprises a property advertisement. Rightmove.co.uk makes no warranty as to the accuracy or completeness of the advertisement or any linked or associated information, and Rightmove has no control over the content. This property advertisement does not constitute property particulars. The information is provided and maintained by Abbey Lettings & Sales, Leicester. Please contact the selling agent or developer directly to obtain any information which may be available under the terms of The Energy Performance of Buildings (Certificates and Inspections) (England and Wales) Regulations 2007 or the Home Report if in relation to a residential property in Scotland.
*This is the average speed from the provider with the fastest broadband package available at this postcode. The average speed displayed is based on the download speeds of at least 50% of customers at peak time (8pm to 10pm). Fibre/cable services at the postcode are subject to availability and may differ between properties within a postcode. Speeds can be affected by a range of technical and environmental factors. The speed at the property may be lower than that listed above. You can check the estimated speed and confirm availability to a property prior to purchasing on the broadband provider's website. Providers may increase charges. The information is provided and maintained by Decision Technologies Limited. **This is indicative only and based on a 2-person household with multiple devices and simultaneous usage. Broadband performance is affected by multiple factors including number of occupants and devices, simultaneous usage, router range etc. For more information speak to your broadband provider.
Map data ©OpenStreetMap contributors.




