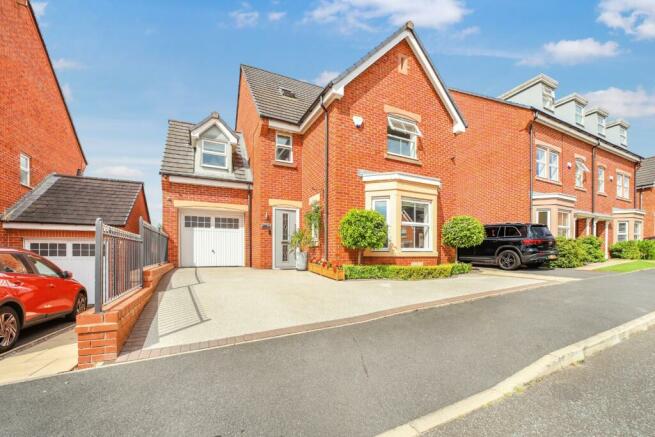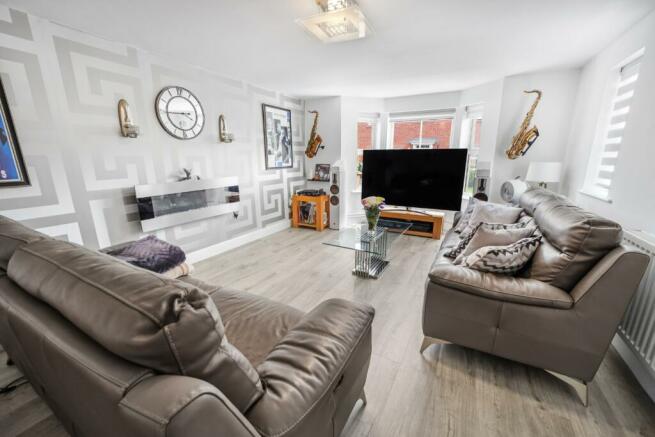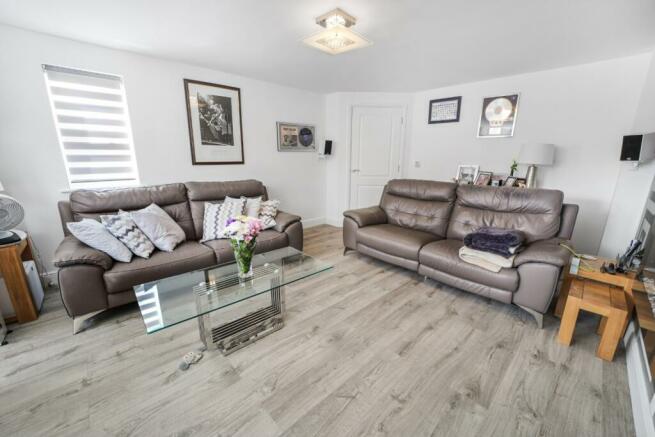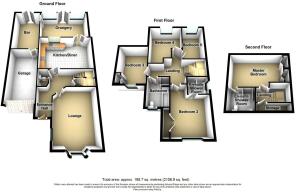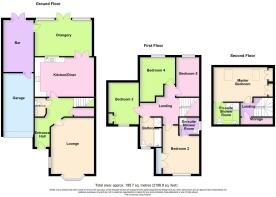St Thomas Close, Windle, St Helens

- PROPERTY TYPE
Detached
- BEDROOMS
5
- BATHROOMS
3
- SIZE
1,636 sq ft
152 sq m
Key features
- Detached Home
- Five Double Bedrooms
- Three Story Home
- Three Bathrooms
- Beautiful Orangery at the rear
- Low Maintenance Stunning Garden with Additional Garden Room
- Your Very Own Bar !
- 6.4 Metre Integral Garage
- Superbly Presented Throughout
- 152m2 (1,636 ft2) Of Living Space
Description
Welcome to your dream home in the sought-after St. Thomas Close, St. Helens. This exquisite property offers the perfect blend of luxurious living spaces and impressive features that will exceed your expectations. Situated in a desirable location with great schools, local amenities, and transportation links, this stunning house provides the ideal setting for modern family living.
As you step inside, you'll immediately be impressed by the spaciousness and attention to detail that this home offers. With a generous living area spanning 152m2 (1,636 ft2) across three floors, there is ample space for everyone in the family to enjoy.
The heart of the home can be found in the beautifully designed kitchen and dining area. Boasting high-quality fittings and fixtures, this space provides the perfect setting for family meals and entertaining guests. The adjacent Orangery floods the space with natural light, creating a relaxed and inviting atmosphere.
The property features five double bedrooms, ensuring that everyone in the family has their own private sanctuary. The master bedroom, with its en-suite bathroom, provides a luxurious retreat where you can unwind after a busy day. With a Family Bathroom and a further en-suite on the first floor.
One of the standout features of this property is the stunning low-maintenance garden, expertly designed to provide the perfect balance between beauty and practicality. Imagine spending summer days in the sunshine, hosting gatherings with friends and family, and enjoying the peace and tranquility this garden offers. Additionally, a Garden Room provides a versatile space that can be used as a home office, gym, or even a playroom.
For those who enjoy entertaining, the property offers your very own bar, perfect for hosting parties and creating lasting memories. The 6.4-metre integral garage provides ample space for parking and storage, ensuring a clutter-free living environment.
Throughout the property, the attention to detail and superb presentation are evident. Immaculately maintained and tastefully decorated, this house is ready for you to move in and call it your own. The fusion of modern design elements and timeless elegance creates a warm and welcoming ambiance.
Don't miss out on the opportunity to make this stunning property your forever home. Contact us now to arrange a viewing and discover the endless possibilities this house has to offer.
- Fully Alarmed
- CCTV Cameras
- Two heating systems (ground floor and upper floors)
Brochures
Brochure 1- COUNCIL TAXA payment made to your local authority in order to pay for local services like schools, libraries, and refuse collection. The amount you pay depends on the value of the property.Read more about council Tax in our glossary page.
- Band: F
- PARKINGDetails of how and where vehicles can be parked, and any associated costs.Read more about parking in our glossary page.
- Garage
- GARDENA property has access to an outdoor space, which could be private or shared.
- Rear garden
- ACCESSIBILITYHow a property has been adapted to meet the needs of vulnerable or disabled individuals.Read more about accessibility in our glossary page.
- Ask agent
St Thomas Close, Windle, St Helens
NEAREST STATIONS
Distances are straight line measurements from the centre of the postcode- St. Helens Central Station1.5 miles
- Thatto Heath Station2.0 miles
- Eccleston Park Station2.5 miles
About the agent
About THINK
THINK, are a family run Sales & Lettings Agency with offices in Newton Le Willows and Haydock.
Our staff are highly knowledgeable and genuinely care about providing a professional, personal and friendly service.
THINK, have always embraced new technology and have been innovative locally with bespoke Video tours alongside a personal introduction, phone lines open longer than most other Agencies 8am to 8pm, but the company's biggest strength is the genuinely warm,
Industry affiliations

Notes
Staying secure when looking for property
Ensure you're up to date with our latest advice on how to avoid fraud or scams when looking for property online.
Visit our security centre to find out moreDisclaimer - Property reference THN_THN_LFSYCL_327_694337447. The information displayed about this property comprises a property advertisement. Rightmove.co.uk makes no warranty as to the accuracy or completeness of the advertisement or any linked or associated information, and Rightmove has no control over the content. This property advertisement does not constitute property particulars. The information is provided and maintained by THINK Estate Agents, Haydock. Please contact the selling agent or developer directly to obtain any information which may be available under the terms of The Energy Performance of Buildings (Certificates and Inspections) (England and Wales) Regulations 2007 or the Home Report if in relation to a residential property in Scotland.
*This is the average speed from the provider with the fastest broadband package available at this postcode. The average speed displayed is based on the download speeds of at least 50% of customers at peak time (8pm to 10pm). Fibre/cable services at the postcode are subject to availability and may differ between properties within a postcode. Speeds can be affected by a range of technical and environmental factors. The speed at the property may be lower than that listed above. You can check the estimated speed and confirm availability to a property prior to purchasing on the broadband provider's website. Providers may increase charges. The information is provided and maintained by Decision Technologies Limited. **This is indicative only and based on a 2-person household with multiple devices and simultaneous usage. Broadband performance is affected by multiple factors including number of occupants and devices, simultaneous usage, router range etc. For more information speak to your broadband provider.
Map data ©OpenStreetMap contributors.
