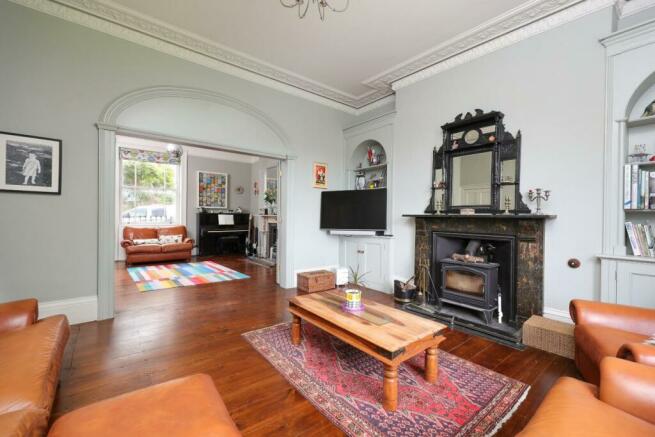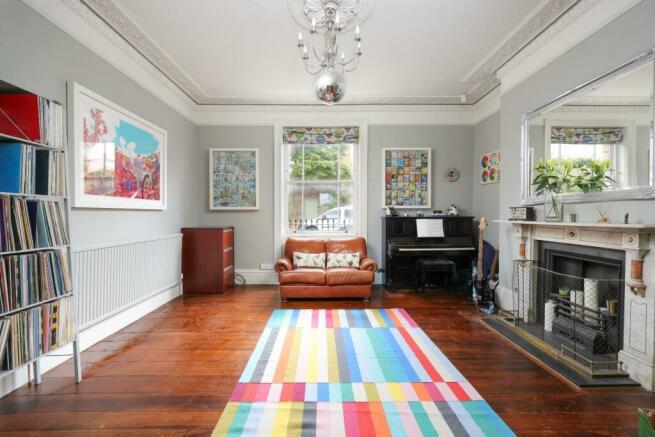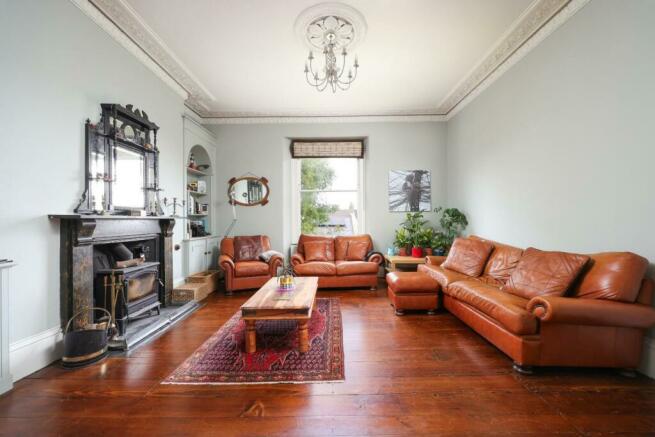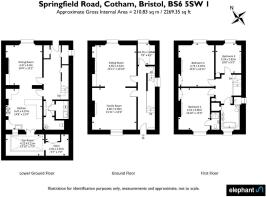Springfield Road, Bristol

- PROPERTY TYPE
Semi-Detached
- BEDROOMS
3
- SIZE
2,269 sq ft
211 sq m
- TENUREDescribes how you own a property. There are different types of tenure - freehold, leasehold, and commonhold.Read more about tenure in our glossary page.
Freehold
Key features
- Versatile living accommodation over 3 levels
- Scope to create additional bedrooms
- Many original features
- Convenient Cotham location
Description
This Bath Stone fronted building has versatile accommodation arranged over three levels with the opportunity for further bedrooms if required. The house has much of the original character retained which is evident in most of the rooms and hallways.
A pathway leads up to the front door which opens into the main hallway on the mid-level of the house. Doors on the left hand side open into two grand, open plan reception rooms. Restored wood floor boards run through both rooms with panelled doors which can open or separate the rooms, depending on the occasion. Both rooms have original sash windows, detailed ceiling cornice and both have a ceiling rose. The front room has an open Carrara marble fireplace; Coalbrookdale hearth and a original, ornate, pediment over the doorway; while the rear has a log burner with a mantelpiece surround and built in cabinets with shelving above, in the chimney breast recesses. This is an impressive living space perfect for entertaining. The hallway continues to a former Butler's pantry which is now used as an office with the dresser providing useful storage and a sash window providing a view over the garden.
Stairs lead down to the lower floor with the kitchen/ dining space, utility room and w/c. The contemporary kitchen is positioned at the front of the property fitted with cherry wood units with stainless steel and quartz worktops. There are integrated appliances and a tiled floor. Part glazed doors and a feature window connect the covered front courtyard area which has a glazed roof and access to a useful store room and with vaulted coal cellar beyond which has a working coal chute to pavement.
An opening connects the dining room where the contemporary feel quickly transitions back into the original period of the house with wood panelled walls, ceiling coving, a painted wood floor, a dark wood mantle piece with a cast iron wood burner set within. This atmospheric room has a panel glazed window with views into the rear garden. The lower hallway has two storage cupboards and provides access to the rear garden at one end with a utility room and separate w/c at the other. Life is evident from a bygone era with the original servants bells and a folding Butler's table still in place outside the kitchen.
Stairs rise up through the house to the first floor landing with doors to each double bedroom and the bathroom. An electrically operated Velux window pulls in plenty of light into the stairwell below. The master bedroom has an ensuite shower room with underfloor heating, built in wardrobe, a period fireplace and a sash window to the front aspect. The adjacent second bedroom has a stripped wood floor, a fireplace and a sash window with rooftop views. Next door, the third bedroom has a casement window and a feature fireplace. The family bathroom sits on the opposite side of the hallway and has a distinctive fit out with low profile, free standing bath, walk-in shower cubicle, wall hung w/c and dual hand wash basins built into a vanity unit. The wood panelled walls have a blue accent running throughout which contrasts with a polished and heated black tiled floor. This eye catching room has an original fireplace and plenty of natural light from a large sash window.
Externally the property has a private and secluded rear garden with a patio seating area and lawn surrounded by mature planting and trees, with useful side access connecting the front.
This attractive, characterful home sits in a central location on a no-through road which less than half a mile from the city centre. There are many popular cafes, restaurants and shops nearby on Gloucester Road and Stokes Croft.
Brochures
Springfield Road, BristolBrochure- COUNCIL TAXA payment made to your local authority in order to pay for local services like schools, libraries, and refuse collection. The amount you pay depends on the value of the property.Read more about council Tax in our glossary page.
- Band: E
- PARKINGDetails of how and where vehicles can be parked, and any associated costs.Read more about parking in our glossary page.
- Ask agent
- GARDENA property has access to an outdoor space, which could be private or shared.
- Yes
- ACCESSIBILITYHow a property has been adapted to meet the needs of vulnerable or disabled individuals.Read more about accessibility in our glossary page.
- Ask agent
Energy performance certificate - ask agent
Springfield Road, Bristol
NEAREST STATIONS
Distances are straight line measurements from the centre of the postcode- Montpelier Station0.3 miles
- Redland Station0.4 miles
- Clifton Down Station0.8 miles
About the agent
After a decade of working in firms both large and small, international and independent; in property markets both tough and thriving; we had a clear vision of how estate agency should be done. In 2011 we were able to put this into practice when elephant was born.
The elephant team strives to create an experience that we ourselves would want; to make the challenging process of buying and selling homes just that little bit easier.
We have all bought, sold and renovated our own homes
Notes
Staying secure when looking for property
Ensure you're up to date with our latest advice on how to avoid fraud or scams when looking for property online.
Visit our security centre to find out moreDisclaimer - Property reference 33215531. The information displayed about this property comprises a property advertisement. Rightmove.co.uk makes no warranty as to the accuracy or completeness of the advertisement or any linked or associated information, and Rightmove has no control over the content. This property advertisement does not constitute property particulars. The information is provided and maintained by Elephant, Clifton. Please contact the selling agent or developer directly to obtain any information which may be available under the terms of The Energy Performance of Buildings (Certificates and Inspections) (England and Wales) Regulations 2007 or the Home Report if in relation to a residential property in Scotland.
*This is the average speed from the provider with the fastest broadband package available at this postcode. The average speed displayed is based on the download speeds of at least 50% of customers at peak time (8pm to 10pm). Fibre/cable services at the postcode are subject to availability and may differ between properties within a postcode. Speeds can be affected by a range of technical and environmental factors. The speed at the property may be lower than that listed above. You can check the estimated speed and confirm availability to a property prior to purchasing on the broadband provider's website. Providers may increase charges. The information is provided and maintained by Decision Technologies Limited. **This is indicative only and based on a 2-person household with multiple devices and simultaneous usage. Broadband performance is affected by multiple factors including number of occupants and devices, simultaneous usage, router range etc. For more information speak to your broadband provider.
Map data ©OpenStreetMap contributors.




