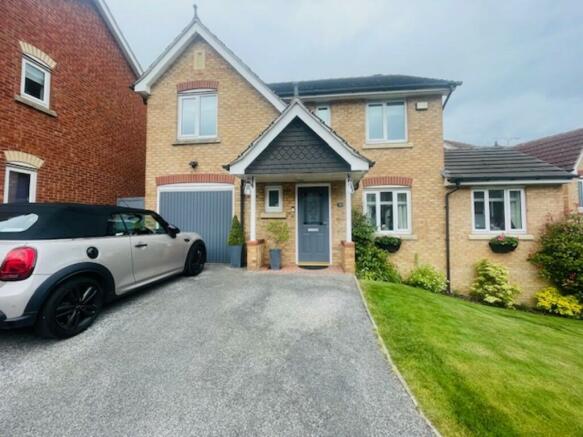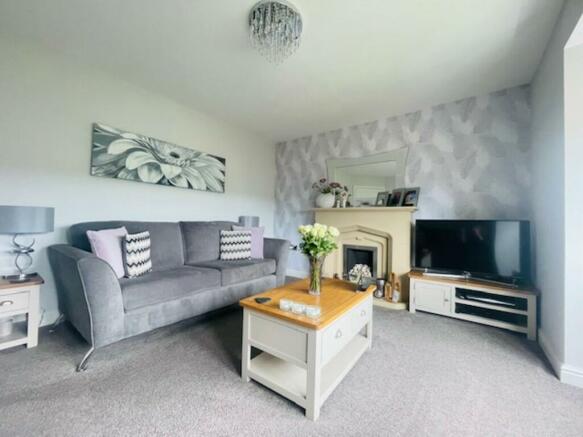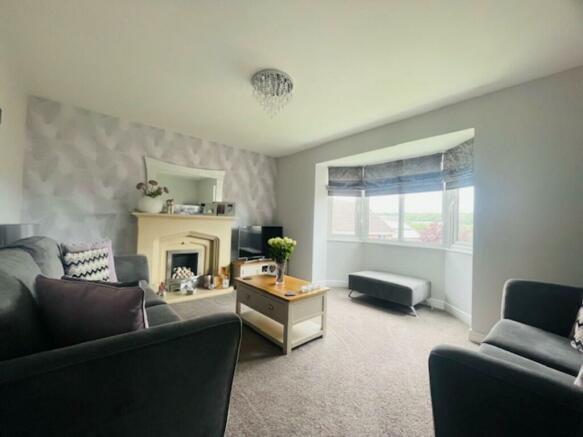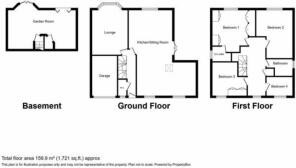
Ironstone Crescent, Chapeltown

- PROPERTY TYPE
Detached
- BEDROOMS
4
- BATHROOMS
3
- SIZE
Ask agent
- TENUREDescribes how you own a property. There are different types of tenure - freehold, leasehold, and commonhold.Read more about tenure in our glossary page.
Freehold
Key features
- Versatile Living
- Four Bedrooms
- Manicured Rear Enclosed Garden
- Stunning Summer Room with Bio Fold Doors
- EPC Rating - C
- Council Tax Band - E
- Luxury Living
- Modern Kitchen with Additional Living Area
- Close To Local Amenities
- Open Plan Living
Description
Situated in a sought-after area, this home is close to excellent schools, shopping centers, dining options, and recreational facilities. Convenient transport links provide easy access to the city centre and surrounding areas, making it an ideal location for both work and leisure.
The home boasts multiple living areas designed to suit a variety of needs. Whether you require a formal living room, a cosy family room, or a home office, this property offers the flexibility to accommodate your lifestyle.
Heart of the home is the stunning open-plan kitchen, lounge, and dining area. Equipped with state-of-the-art appliances, sleek counter tops, and ample storage, the kitchen seamlessly flows into a lounge and dining space, perfect for entertaining and family gatherings.
Bottom level of this property offers a sun room which is a true highlight having a second kitchen area, cloakroom and lounge, featuring bi-fold doors that open up to the garden, creating a seamless indoor-outdoor living experience. This bright and airy space is ideal for enjoying morning coffee, reading, or simply soaking in the garden views. A room which could create living space for the kids or family member.
Step outside to a meticulously maintained garden, featuring a luxurious lawn and beautifully landscaped areas. The garden offers a tranquil retreat for relaxation, outdoor dining, and family activities.
Each bedroom is generously sized, providing ample space for rest and relaxation. The master suite features a luxurious en-suite bathroom and built in robes, creating a private retreat within the home and ample storage.
Having a stylish and functional family bathroom serves the additional bedrooms, featuring contemporary fixtures and a clean design with fully tiled walls and well thought finishing touches.
Every detail of this home has been carefully curated to ensure the highest quality and style, from the polished floors to the designer fixtures and fittings.
The property includes a private driveway and a spacious garage, providing ample parking and storage space.
GROUND FLOOR
LOUNGE 10' 9" x 14' 9" (3.3m x 4.5m)
OPEN PLAN LIVING 24' 7" x 18' 4" (7.5m x 5.6m)
CLOAKROOM
FIRST FLOOR
MASTER BEDROOM 13' 5" x 11' 5" (4.1m x 3.5m)
ENSUITE 4' 11" x 7' 6" (1.5m x 2.3m)
BEDROOM TWO 11' 9" x 11' 1" (3.6m x 3.4m)
BEDROOM THREE 10' 5" x 11' 5" (3.2m x 3.5m)
BEDROOM FOUR 8' 6" x 6' 10" (2.6m x 2.1m)
BATHROOM 8' 6" x 5' 10" (2.6m x 1.8m)
BASEMENT LEVEL
GARDEN STORE 24' 11" x 10' 9" (7.6m x 3.3m)
CLOAKROOM 3' 3" x 5' 10" (1m x 1.8m)
AGENCY NOTE EPC Rating - C
Council Tax Band - E
Brochures
BROCHURE- COUNCIL TAXA payment made to your local authority in order to pay for local services like schools, libraries, and refuse collection. The amount you pay depends on the value of the property.Read more about council Tax in our glossary page.
- Band: E
- PARKINGDetails of how and where vehicles can be parked, and any associated costs.Read more about parking in our glossary page.
- Garage,Off street
- GARDENA property has access to an outdoor space, which could be private or shared.
- Yes
- ACCESSIBILITYHow a property has been adapted to meet the needs of vulnerable or disabled individuals.Read more about accessibility in our glossary page.
- Ask agent
Ironstone Crescent, Chapeltown
NEAREST STATIONS
Distances are straight line measurements from the centre of the postcode- Chapeltown Station0.8 miles
- Elsecar Station2.9 miles
- Middlewood Tram Stop4.0 miles
About the agent
With you every step of the way
Crucible Homes is an independent estate agent in South Yorkshire. We've been around since 2008 and really understand that a home is more than just bricks and mortar - it's the area, community and finding somewhere that truly feels like yours.
We're known for our passion and commitment to our customers, and having a wealth of property knowledge, great customer service and being there for you - from t
Industry affiliations



Notes
Staying secure when looking for property
Ensure you're up to date with our latest advice on how to avoid fraud or scams when looking for property online.
Visit our security centre to find out moreDisclaimer - Property reference 100119013299. The information displayed about this property comprises a property advertisement. Rightmove.co.uk makes no warranty as to the accuracy or completeness of the advertisement or any linked or associated information, and Rightmove has no control over the content. This property advertisement does not constitute property particulars. The information is provided and maintained by Crucible Homes, Chapeltown. Please contact the selling agent or developer directly to obtain any information which may be available under the terms of The Energy Performance of Buildings (Certificates and Inspections) (England and Wales) Regulations 2007 or the Home Report if in relation to a residential property in Scotland.
*This is the average speed from the provider with the fastest broadband package available at this postcode. The average speed displayed is based on the download speeds of at least 50% of customers at peak time (8pm to 10pm). Fibre/cable services at the postcode are subject to availability and may differ between properties within a postcode. Speeds can be affected by a range of technical and environmental factors. The speed at the property may be lower than that listed above. You can check the estimated speed and confirm availability to a property prior to purchasing on the broadband provider's website. Providers may increase charges. The information is provided and maintained by Decision Technologies Limited. **This is indicative only and based on a 2-person household with multiple devices and simultaneous usage. Broadband performance is affected by multiple factors including number of occupants and devices, simultaneous usage, router range etc. For more information speak to your broadband provider.
Map data ©OpenStreetMap contributors.





